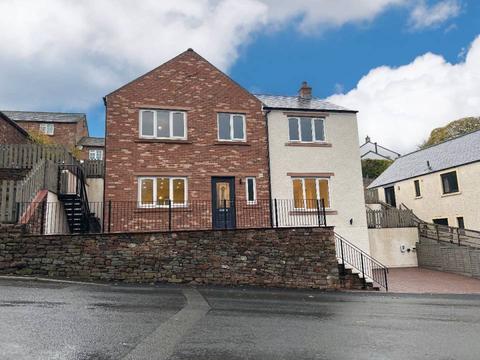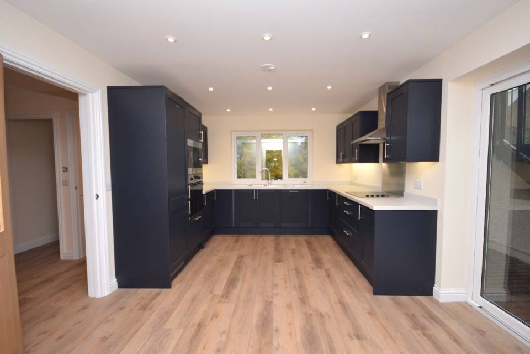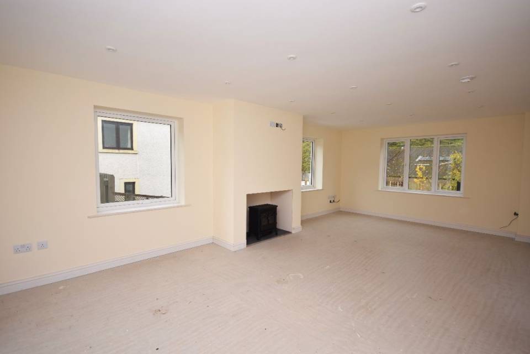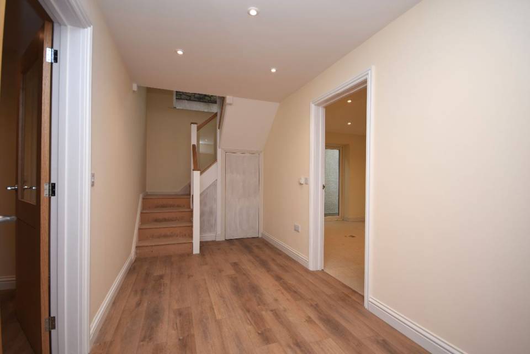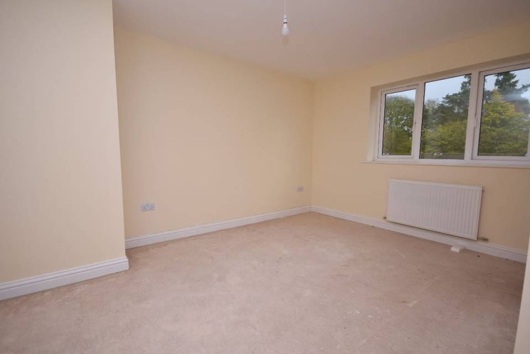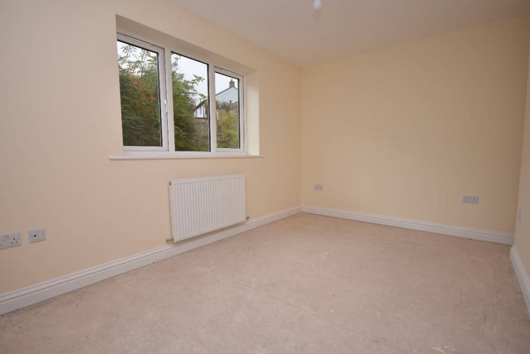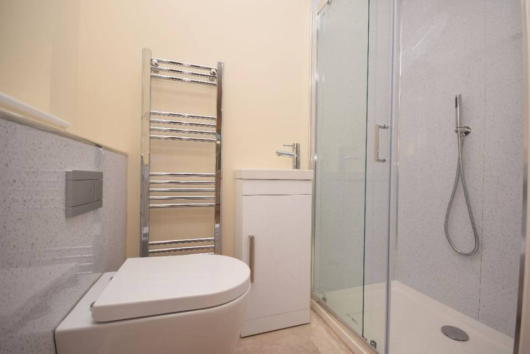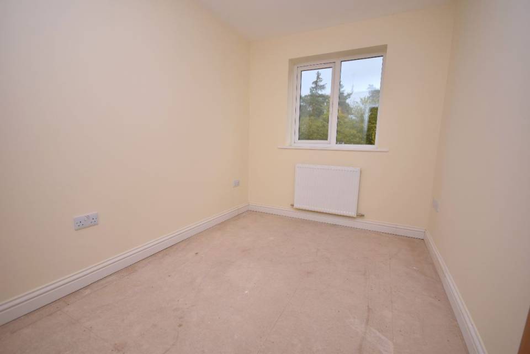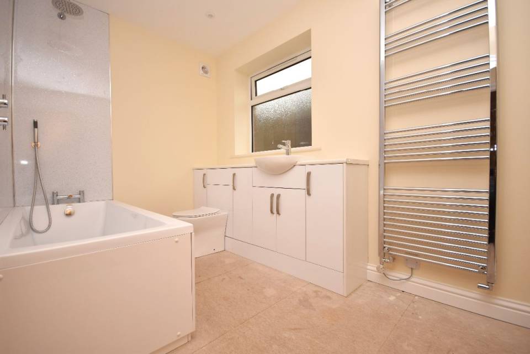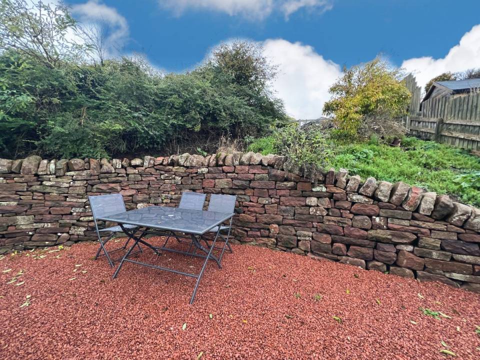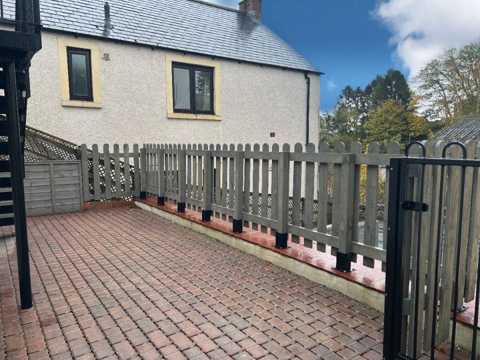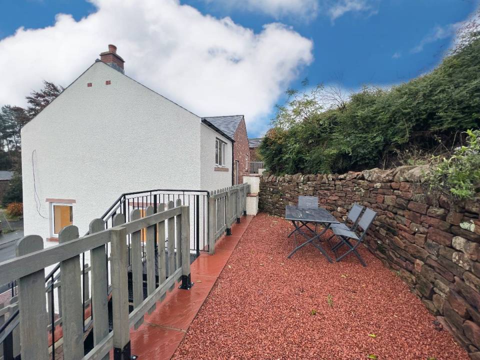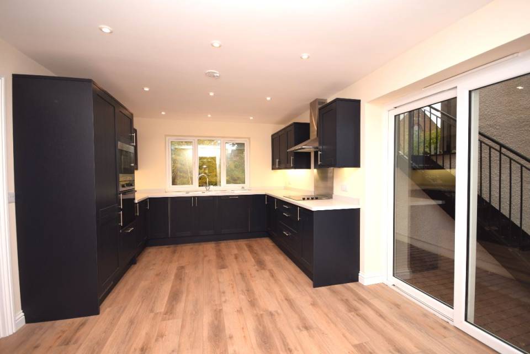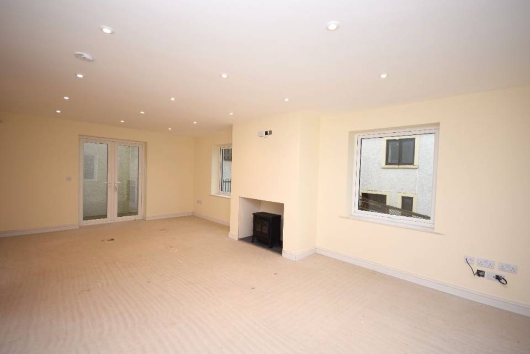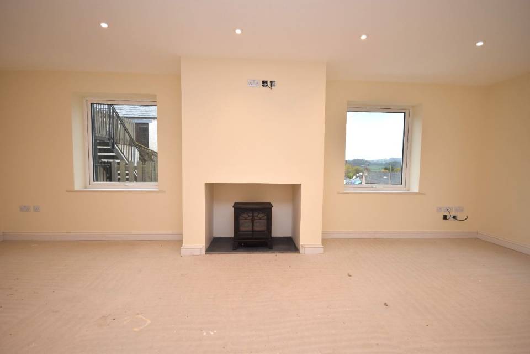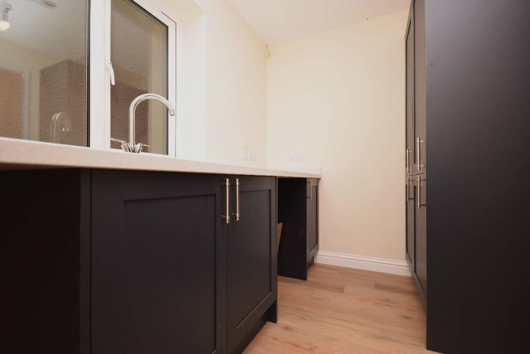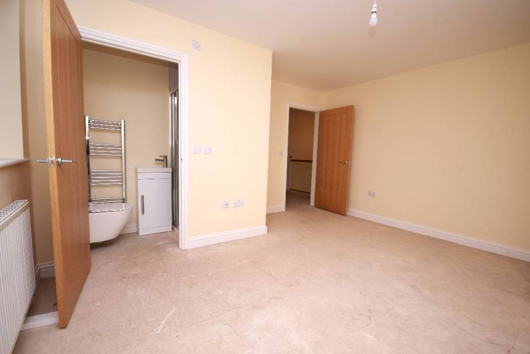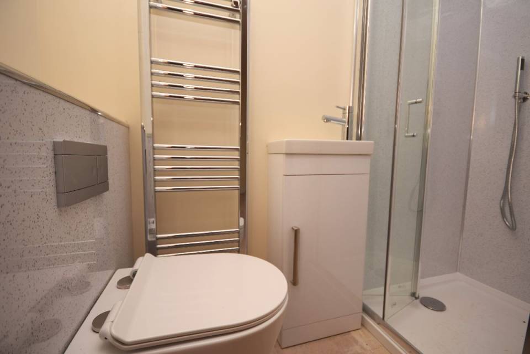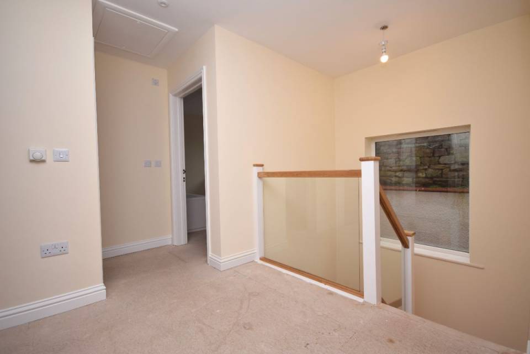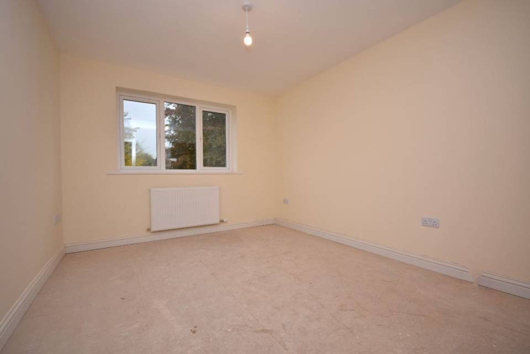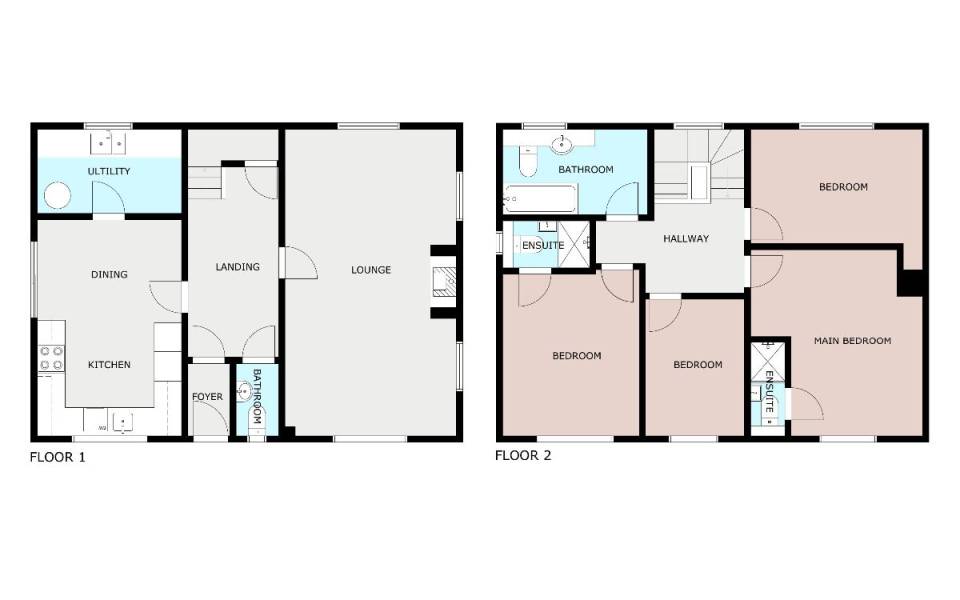
Call us on 01768 890750

45 King Street, Penrith, CA11 7AY
For Sale
4 bedroom Detached House
Exchange House, Lazonby, CA10 1BN
Guide Price:
£375,000
- Overview
- Room Detail
- Floorplan
- EPC
- Map
Key Features:
- EPC Rating A
- Four Bedrooms (Two En-Suite)
- No Onward Chain
- EV Car Charging Point
- Popular village location
Exchange House, Lazonby, Lazonby, Penrith, CA10 1BN
Agent Reference: ARNISON_RS0674
***EPC RATING A***. NO ONWARD CHAIN. Located in the popular of village of Lazonby, this is a great opportunity to acquire a fabulous family home built to a high standard, benefiting from air source heating, photovoltaic solar and double glazing. PART EXCHANGE CONSIDERED.
Property Detail
A NEW detached residence with air source heating, PV solar panels, parking, electric vehicle charging point and terraced garden, situated in a much sought after village location in the Eden Valley.
Built to exacting standards and exceptionally well designed, Exchange House provides spacious accommodation which on the ground floor briefly comprises: entrance vestibule, hallway, cloakroom with WC, and open plan lounge/sitting room enjoying far reaching views to the front and French doors providing access to the rear terrace. A brand new, fitted dining kitchen with integrated appliances, access into a good size utility and doors from the dining kitchen to the side terrace complete the ground floor. To the first floor are four bedrooms, two with en-suite shower rooms, and an additional family bathroom.
This is an opportunity to acquire a fabulous family home, second home or holiday letting property in one of the Eden Valley's loveliest village locations. Early viewing is highly recommended
Council Tax Band: TBC (Westmorland & Furness Council)
Tenure: Freehold
Entrance Vestibule
Accessed via composite front door with half glazed inner door into:-
Hall
providing under stairs storage cupboard and stairs to first floor
CLOAKROOM/WC - double glazed, obscure window to front, fitted with wash hand basin and WC.
Living Room w: 12' 11" x l: 23' 1" (w: 3.94m x l: 7.04m)
3.94m x 7.03m A light and airy reception room with 2 double glazed windows to front and side elevations with views towards the Pennines. French doors providing access to the rear. Recessed lighting and feature recessed fireplace.
Kitchen/Breakfast Room w: 10' 9" x l: 4' 11" (w: 3.28m x l: 1.5m)
3.28m x 4.93m with modern wall, base and drawer units with complementary laminate work surfaces, single drainer sink below double glazed window to the front. Integrated appliances include electric oven and microwave, electric hob with extractor over, fridge freezer and dishwasher. Recessed lighting, ample space for dining table and sliding patio door giving access to the side of the property.
Utility w: 6' 4" x l: 10' 9" (w: 1.93m x l: 3.28m)
1.94m x 3.27m max. Fitted with wall and base cupboards, complementary work surface, 1.5-bowl single drainer, stainless steel sink unit. Space for dryer and plumbing for washing machine. Double glazed window to rear. Water cylinder.
FIRST FLOOR
Landing
A glazed, panelled staircase leads to the first floor landing, with double glazed window to rear aspect, radiator and loft access hatch.
Master Bedroom w: 12' 11" x l: 14' 1" (w: 3.94m x l: 4.29m)
3.93m x 4.30m max. Double glazed window to the front elevation and radiator and door to;
EN SUITE SHOWER ROOM
with shower unit, wash hand basin with cupboard below, WC, chrome heated towel rail, double glazed window.
Bedroom 2 w: 10' 2" x l: 12' 3" (w: 3.1m x l: 3.73m)
3.10m x 3.73m plus door recess. Double glazed window to the front elevation and radiator and access to ;
EN SUITE SHOWER ROOM
Incorporating shower unit, wash hand basin with cupboard below, WC, chrome heated towel rail, laminate splash backs and double glazed window.
Bedroom 3 w: 8' 8" x l: 12' 11" (w: 2.64m x l: 3.94m)
2.63m x 3.94m Double glazed window to the rear elevation and radiator.
Bedroom 4 w: 7' 7" x l: 10' 4" (w: 2.31m x l: 3.15m)
2.30m x 3.16m Double glazed window to the front elevation and radiator.
Bathroom/WC w: 6' 4" x l: 10' 9" (w: 1.93m x l: 3.28m)
1.94m x 3.28m With double glazed, obscure window, heated towel rail and white, three piece suite comprising bath with shower over, vanity wash hand basin with cupboards and storage below and integrated WC.
Parking
To the front of the property a vehicular driveway providing off road parking for three cars and the advantage of an EV (electric vehicle) charging point and outside electric points.
Agents Note
The mention of any appliance and/or services within these sales particulars does not imply that they are in full and efficient working order
Outside
Steps from the driveway lead up to the main entrance and to a raised terrace to the left hand side of the property. A pathway gives access to the rear and to further terraced areas providing seating and garden space (overlooking the parking area).
Tenure
The tenure is freehold.
Services
Mains water, electricity and drainage. Photovoltaic solar panels, heating via air source heat pump. The mention of any appliances and/or services within these sales particulars does not imply that they are in full and efficient working order.
Built to exacting standards and exceptionally well designed, Exchange House provides spacious accommodation which on the ground floor briefly comprises: entrance vestibule, hallway, cloakroom with WC, and open plan lounge/sitting room enjoying far reaching views to the front and French doors providing access to the rear terrace. A brand new, fitted dining kitchen with integrated appliances, access into a good size utility and doors from the dining kitchen to the side terrace complete the ground floor. To the first floor are four bedrooms, two with en-suite shower rooms, and an additional family bathroom.
This is an opportunity to acquire a fabulous family home, second home or holiday letting property in one of the Eden Valley's loveliest village locations. Early viewing is highly recommended
Council Tax Band: TBC (Westmorland & Furness Council)
Tenure: Freehold
Entrance Vestibule
Accessed via composite front door with half glazed inner door into:-
Hall
providing under stairs storage cupboard and stairs to first floor
CLOAKROOM/WC - double glazed, obscure window to front, fitted with wash hand basin and WC.
Living Room w: 12' 11" x l: 23' 1" (w: 3.94m x l: 7.04m)
3.94m x 7.03m A light and airy reception room with 2 double glazed windows to front and side elevations with views towards the Pennines. French doors providing access to the rear. Recessed lighting and feature recessed fireplace.
Kitchen/Breakfast Room w: 10' 9" x l: 4' 11" (w: 3.28m x l: 1.5m)
3.28m x 4.93m with modern wall, base and drawer units with complementary laminate work surfaces, single drainer sink below double glazed window to the front. Integrated appliances include electric oven and microwave, electric hob with extractor over, fridge freezer and dishwasher. Recessed lighting, ample space for dining table and sliding patio door giving access to the side of the property.
Utility w: 6' 4" x l: 10' 9" (w: 1.93m x l: 3.28m)
1.94m x 3.27m max. Fitted with wall and base cupboards, complementary work surface, 1.5-bowl single drainer, stainless steel sink unit. Space for dryer and plumbing for washing machine. Double glazed window to rear. Water cylinder.
FIRST FLOOR
Landing
A glazed, panelled staircase leads to the first floor landing, with double glazed window to rear aspect, radiator and loft access hatch.
Master Bedroom w: 12' 11" x l: 14' 1" (w: 3.94m x l: 4.29m)
3.93m x 4.30m max. Double glazed window to the front elevation and radiator and door to;
EN SUITE SHOWER ROOM
with shower unit, wash hand basin with cupboard below, WC, chrome heated towel rail, double glazed window.
Bedroom 2 w: 10' 2" x l: 12' 3" (w: 3.1m x l: 3.73m)
3.10m x 3.73m plus door recess. Double glazed window to the front elevation and radiator and access to ;
EN SUITE SHOWER ROOM
Incorporating shower unit, wash hand basin with cupboard below, WC, chrome heated towel rail, laminate splash backs and double glazed window.
Bedroom 3 w: 8' 8" x l: 12' 11" (w: 2.64m x l: 3.94m)
2.63m x 3.94m Double glazed window to the rear elevation and radiator.
Bedroom 4 w: 7' 7" x l: 10' 4" (w: 2.31m x l: 3.15m)
2.30m x 3.16m Double glazed window to the front elevation and radiator.
Bathroom/WC w: 6' 4" x l: 10' 9" (w: 1.93m x l: 3.28m)
1.94m x 3.28m With double glazed, obscure window, heated towel rail and white, three piece suite comprising bath with shower over, vanity wash hand basin with cupboards and storage below and integrated WC.
Parking
To the front of the property a vehicular driveway providing off road parking for three cars and the advantage of an EV (electric vehicle) charging point and outside electric points.
Agents Note
The mention of any appliance and/or services within these sales particulars does not imply that they are in full and efficient working order
Outside
Steps from the driveway lead up to the main entrance and to a raised terrace to the left hand side of the property. A pathway gives access to the rear and to further terraced areas providing seating and garden space (overlooking the parking area).
Tenure
The tenure is freehold.
Services
Mains water, electricity and drainage. Photovoltaic solar panels, heating via air source heat pump. The mention of any appliances and/or services within these sales particulars does not imply that they are in full and efficient working order.

