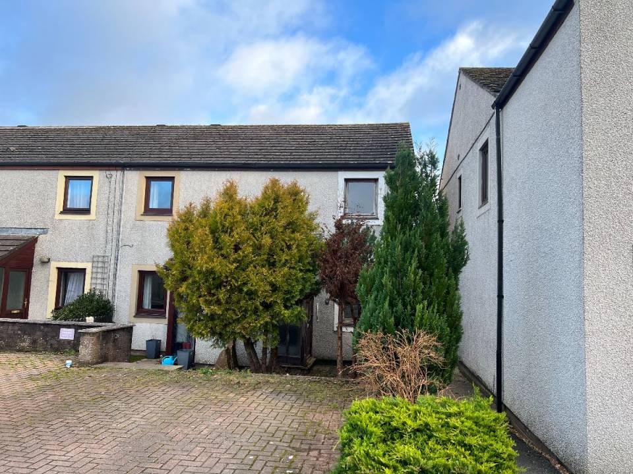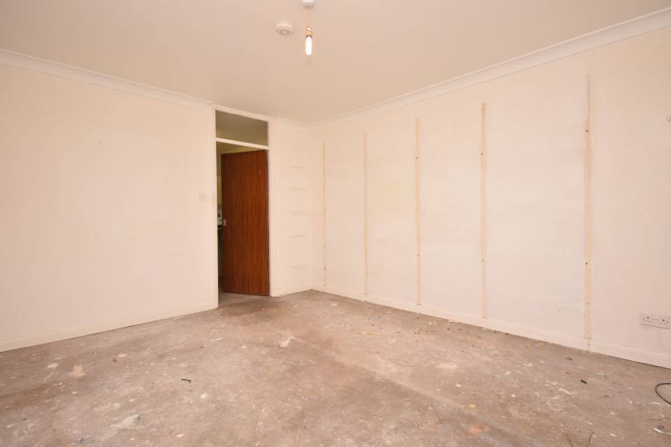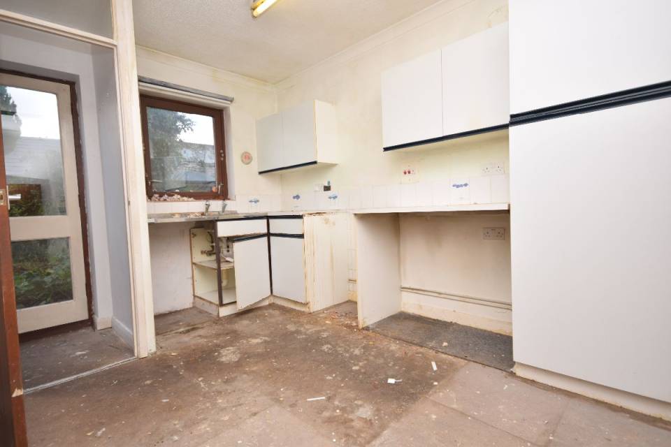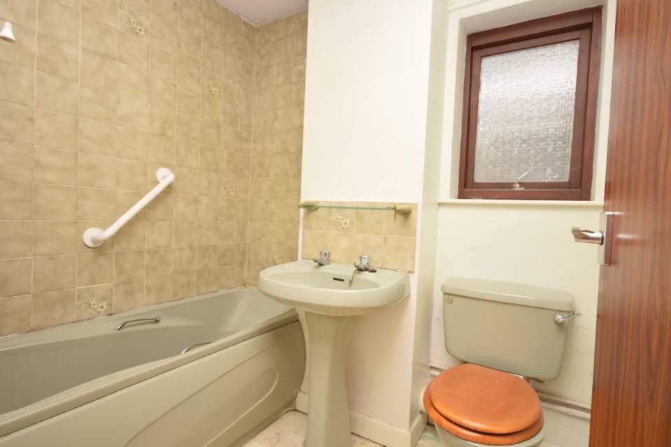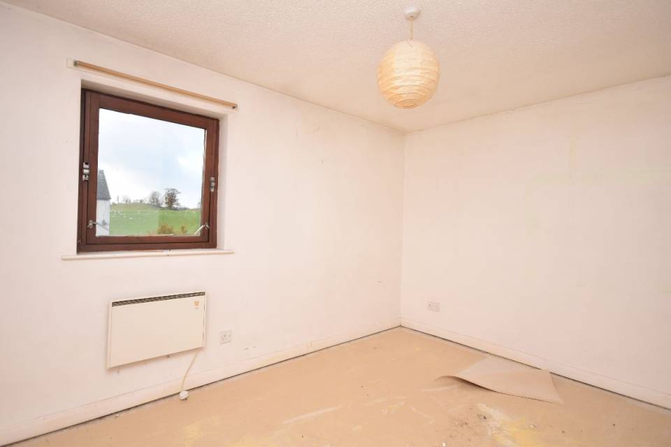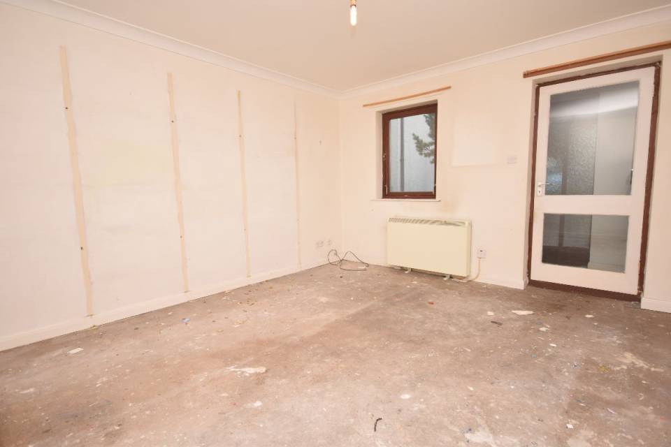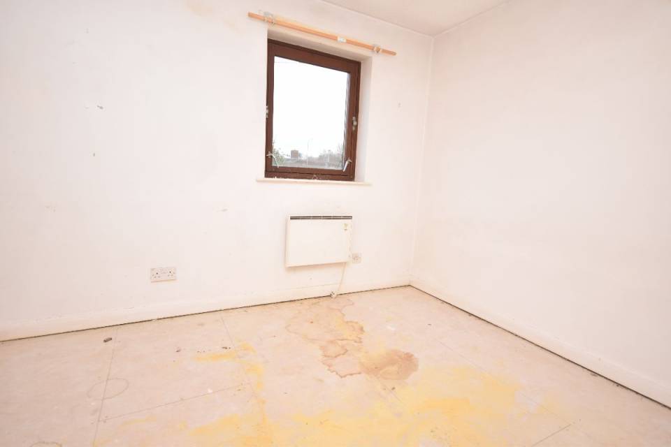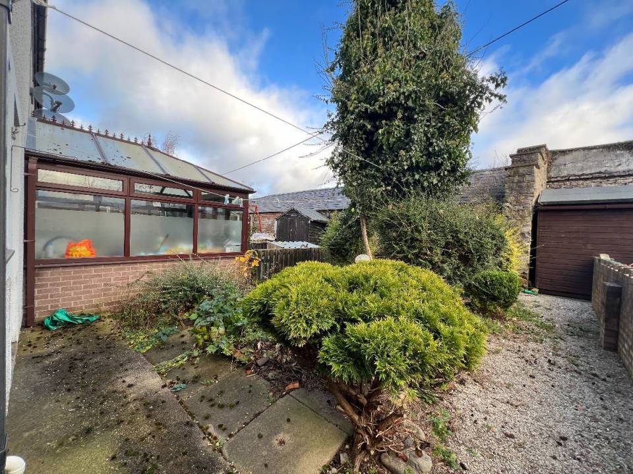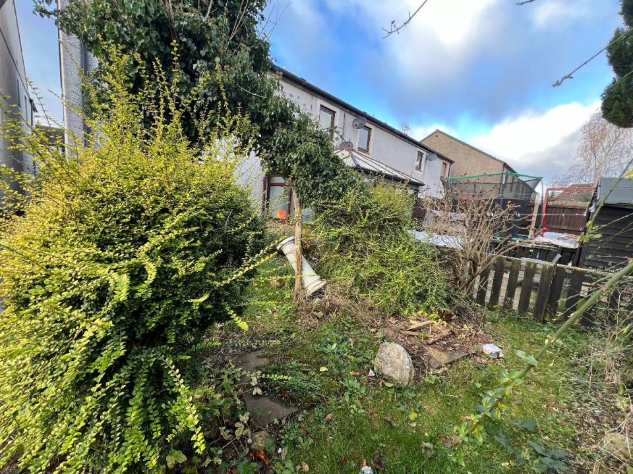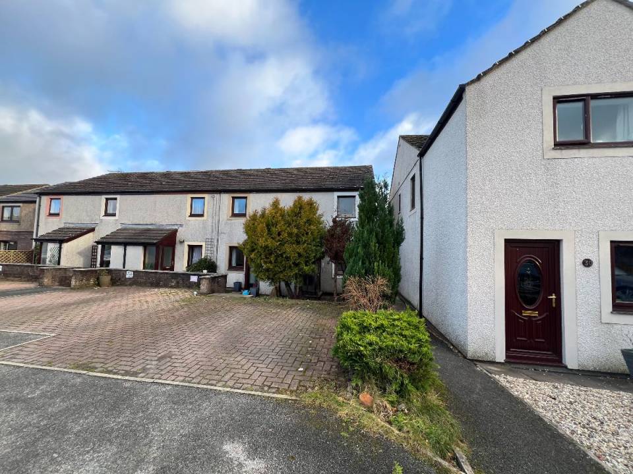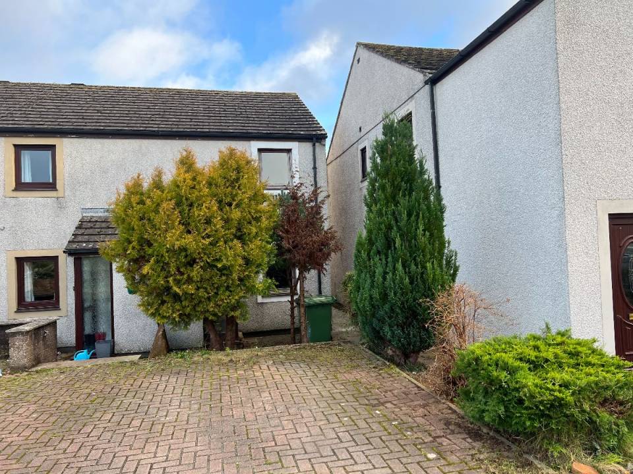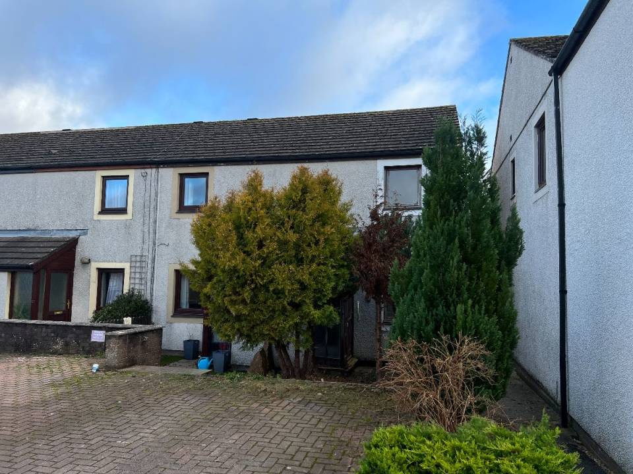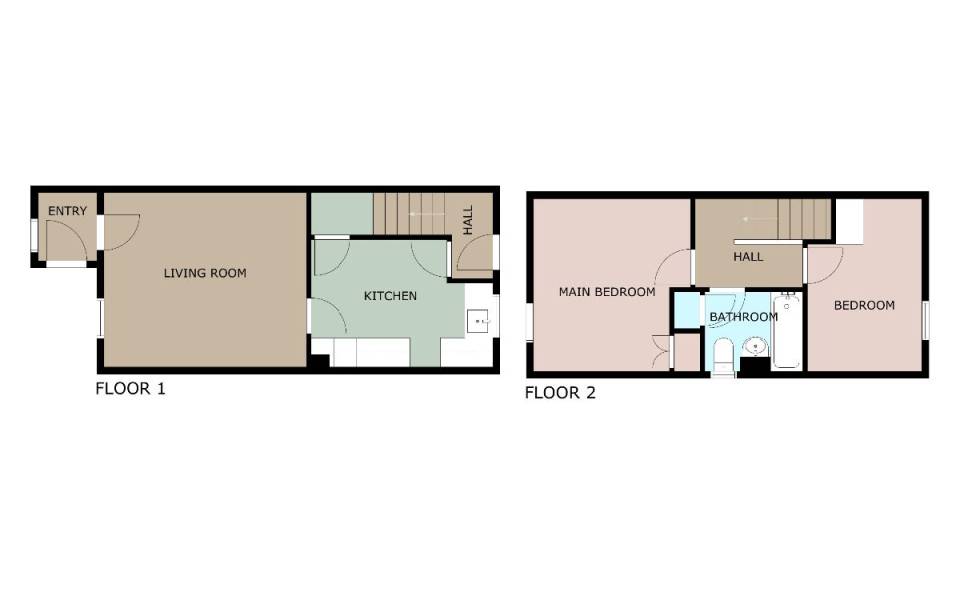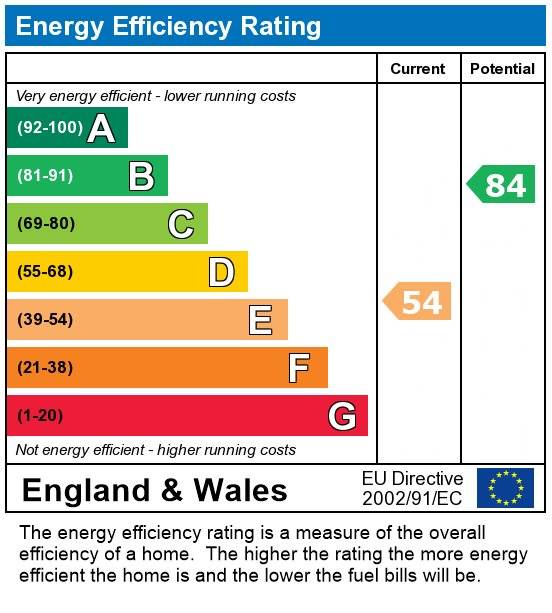
Call us on 01768 890750

45 King Street, Penrith, CA11 7AY
SOLD STC
2 bedroom End of Terrace House
Mayburgh Close, Eamont Bridge,CA10 2BW
Offers Over:
£120,000
- Overview
- Room Detail
- Floorplan
- EPC
- Map
Key Features:
- End-Terrace
- Two Bedrooms
- Upgrading Required
- EPC Rating E
29, Mayburgh Close, Eamont Bridge, Penrith, CA10 2BW
Agent Reference: ARNISON_RS0677
This TWO bedroom end terraced property is situated in a quiet location close to the town and comprises entrance porch, sitting room and kitchen/breakfast room. On the first floor are two bedrooms. Externally is off road parking and front and rear gardens.
UPGRADING REQUIRED.
UPGRADING REQUIRED.
Property Detail
Found up a quiet cul-de-sac situated on a modern development in the popular village of Eamont Bridge is this two bedroom end-terrace home. The accommodation comprises of an entrance vestibule, kitchen/diner, living room,two bedrooms and a bathroom. Externally The property benefits from having a low maintenance garden and a parking space. The village of Eamont Bridge is on the outskirts of Penrith which provides an array of amenities and excellent transport links through the M6, A66, A6 and the main West coast railway line, the village itself has two popular pubs and is in the perfect location to explore the Northern Lake District. This property would make a fabulous starter home, rental investment or a great holiday let an early viewing is highly recommended.
Council Tax Band: B (Westmorland & Furness Council)
Tenure: Freehold
Entrance Porch
Sitting Room w: 11' 11" x l: 13' 10" (w: 3.62m x l: 4.22m)
3.62m x 4.22m Double glazed window to the front and electric night storage heater.
Kitchen w: 8' 8" x l: 12' 5" (w: 2.64m x l: 3.78m)
2.65m x 3.79m Fitted with wall and base cupboards. Stainless steel sink set below double glazed window to the rear . Night storage heater. Under stairs cupboard.
Rear Porch
Night storage heater, door out to the garden.
FIRST FLOOR
Landing
Loft access hatch.
Bedroom 1 w: 10' 9" x l: 11' 11" (w: 3.28m x l: 3.62m)
3.28m x 3.62m Double glazed window to the front elevation. Electric panel heater and shelved cupboard.
Bedroom 2 w: 7' 10" x l: 11' 11" (w: 2.38m x l: 3.62m)
2.38m x 3.62m Double glazed window to the rear elevation and electric panel heater.
Bathroom/WC w: 5' 6" x l: 6' 8" (w: 1.67m x l: 2.04m)
1.67m x 2.04m Fitted with a coloured three piece suite comprising bath with electric shower over, pedestal wash hand basin and w/c. electric wall heater and cupboard housing water cylinder.
Outside
To the front is a small garden area and parking, a pathway leads down the side of the property to the rear garden. No 27, 28 and 30 have a right of way at the rear.
Tenure
We understand that the tenure of the property is freehold but the title deeds have not been examined.
Services
Mains water, drainage and electricity are connected to the property. Heating is by Economy 7
Agents Note
These particulars, whilst believed to be accurate are set out as a general guideline and do not constitute any part of an offer or contract. Intending Purchasers should not rely on them as statements of representation of fact, but must satisfy themselves by inspection or otherwise as to their accuracy. The services, systems, and appliances shown may not have been tested and has no guarantee as to their operability or efficiency can be given. All floor plans are created as a guide to the lay out of the property and should not be considered as a true depiction of any property and constitutes no part of a legal contract.
Viewings
Strictly by appointment through the sole agent, Arnison Heelis, telephone 01768 890750
Local Amenities
Amenities Penrith - Eamont Bridge is a village 1 mile South of Penrith and is in an ideal location to explore the Northern Lake District and the Eden Valley. In Eamont Bridge there are two public houses. Penrith, just over 1 mile, is a popular market town, having excellent transport links through the M6, A66, A6 and the main West coast railway line. There is a population of around 16,000 people and facilities include: infant, junior and secondary schools. There are 5 supermarkets and a good range of locally owned and national high street shops. Leisure facilities include: a leisure centre with; swimming pool, climbing wall, indoor bowling, badminton courts and a fitness centre as well as; golf, rugby and cricket clubs. There is also a 3 screen cinema and Penrith Playhouse. Penrith is known as the Gateway to the North Lakes and is conveniently situated for Ullswater and access to the fells, benefiting from the superb outdoor recreation opportunities.
Council Tax Band: B (Westmorland & Furness Council)
Tenure: Freehold
Entrance Porch
Sitting Room w: 11' 11" x l: 13' 10" (w: 3.62m x l: 4.22m)
3.62m x 4.22m Double glazed window to the front and electric night storage heater.
Kitchen w: 8' 8" x l: 12' 5" (w: 2.64m x l: 3.78m)
2.65m x 3.79m Fitted with wall and base cupboards. Stainless steel sink set below double glazed window to the rear . Night storage heater. Under stairs cupboard.
Rear Porch
Night storage heater, door out to the garden.
FIRST FLOOR
Landing
Loft access hatch.
Bedroom 1 w: 10' 9" x l: 11' 11" (w: 3.28m x l: 3.62m)
3.28m x 3.62m Double glazed window to the front elevation. Electric panel heater and shelved cupboard.
Bedroom 2 w: 7' 10" x l: 11' 11" (w: 2.38m x l: 3.62m)
2.38m x 3.62m Double glazed window to the rear elevation and electric panel heater.
Bathroom/WC w: 5' 6" x l: 6' 8" (w: 1.67m x l: 2.04m)
1.67m x 2.04m Fitted with a coloured three piece suite comprising bath with electric shower over, pedestal wash hand basin and w/c. electric wall heater and cupboard housing water cylinder.
Outside
To the front is a small garden area and parking, a pathway leads down the side of the property to the rear garden. No 27, 28 and 30 have a right of way at the rear.
Tenure
We understand that the tenure of the property is freehold but the title deeds have not been examined.
Services
Mains water, drainage and electricity are connected to the property. Heating is by Economy 7
Agents Note
These particulars, whilst believed to be accurate are set out as a general guideline and do not constitute any part of an offer or contract. Intending Purchasers should not rely on them as statements of representation of fact, but must satisfy themselves by inspection or otherwise as to their accuracy. The services, systems, and appliances shown may not have been tested and has no guarantee as to their operability or efficiency can be given. All floor plans are created as a guide to the lay out of the property and should not be considered as a true depiction of any property and constitutes no part of a legal contract.
Viewings
Strictly by appointment through the sole agent, Arnison Heelis, telephone 01768 890750
Local Amenities
Amenities Penrith - Eamont Bridge is a village 1 mile South of Penrith and is in an ideal location to explore the Northern Lake District and the Eden Valley. In Eamont Bridge there are two public houses. Penrith, just over 1 mile, is a popular market town, having excellent transport links through the M6, A66, A6 and the main West coast railway line. There is a population of around 16,000 people and facilities include: infant, junior and secondary schools. There are 5 supermarkets and a good range of locally owned and national high street shops. Leisure facilities include: a leisure centre with; swimming pool, climbing wall, indoor bowling, badminton courts and a fitness centre as well as; golf, rugby and cricket clubs. There is also a 3 screen cinema and Penrith Playhouse. Penrith is known as the Gateway to the North Lakes and is conveniently situated for Ullswater and access to the fells, benefiting from the superb outdoor recreation opportunities.

