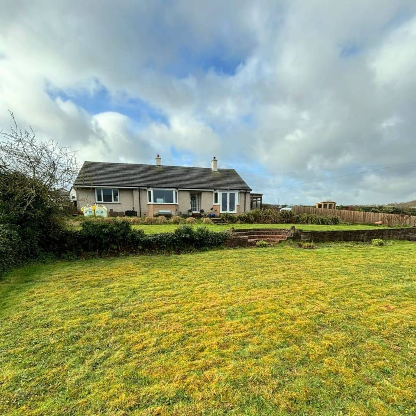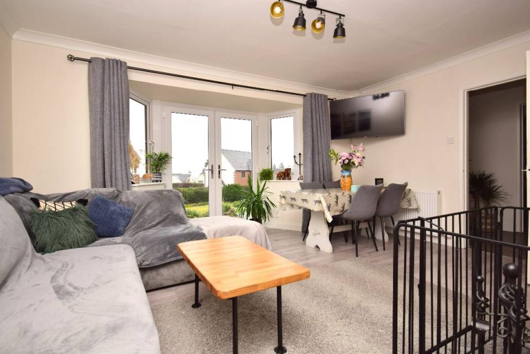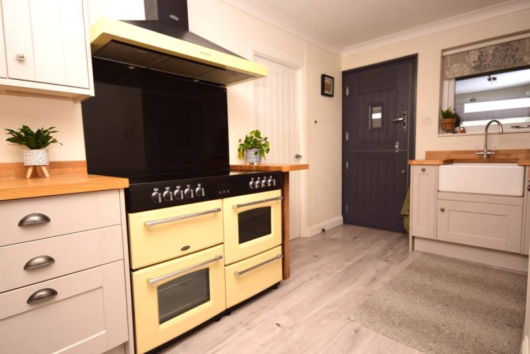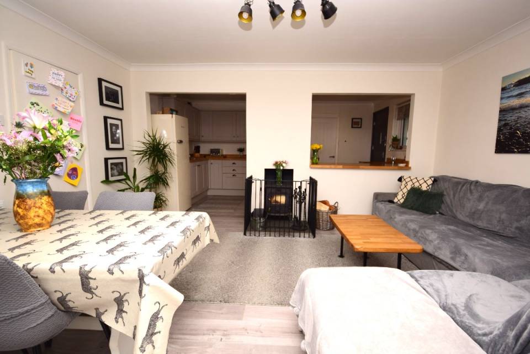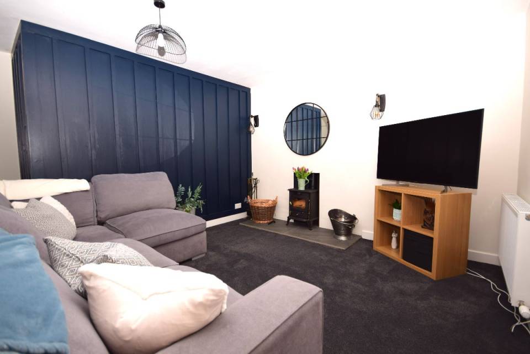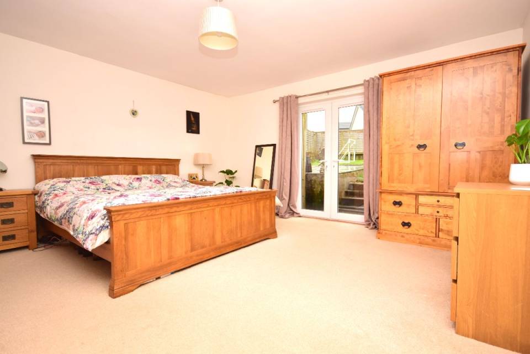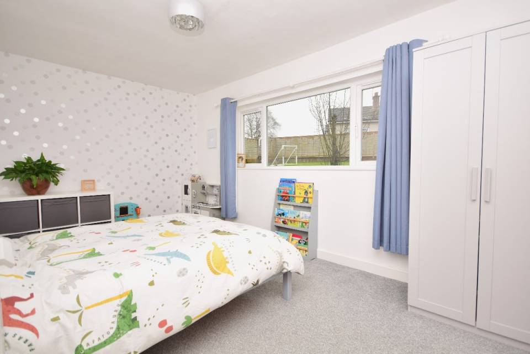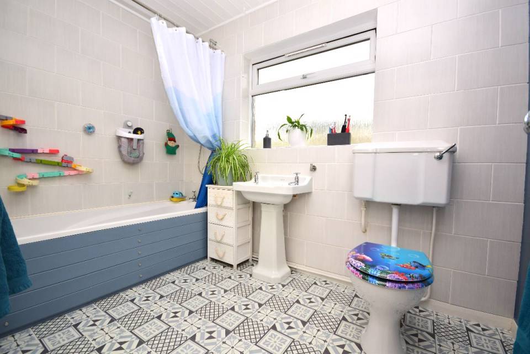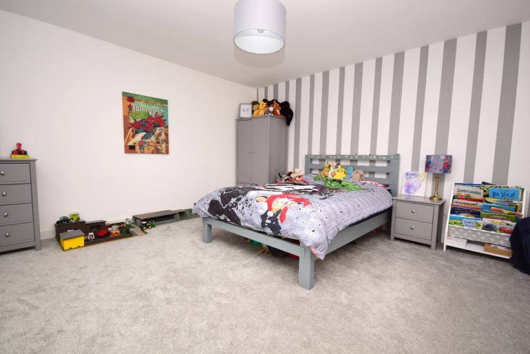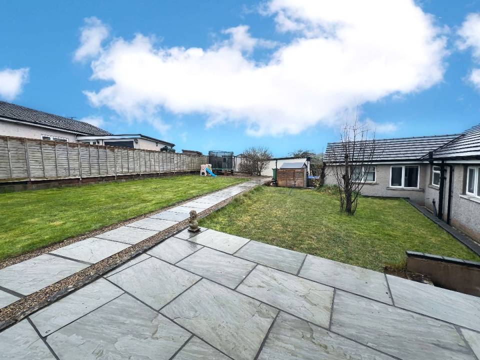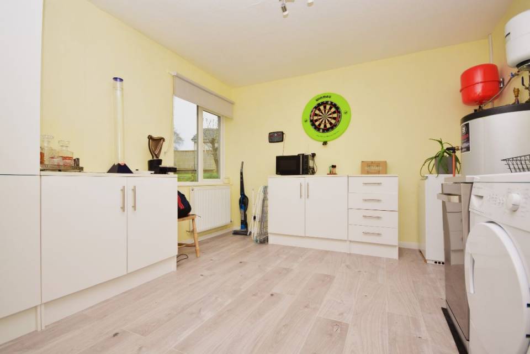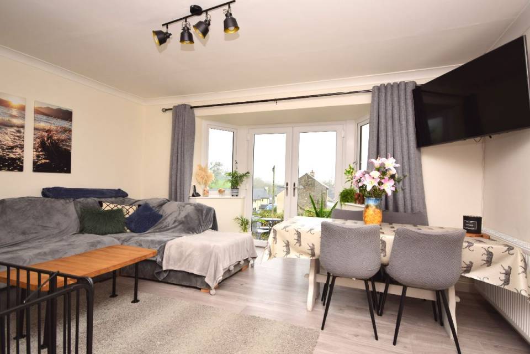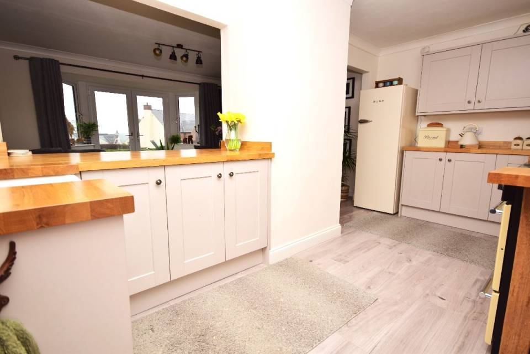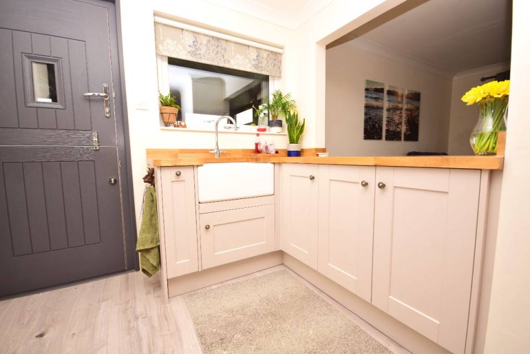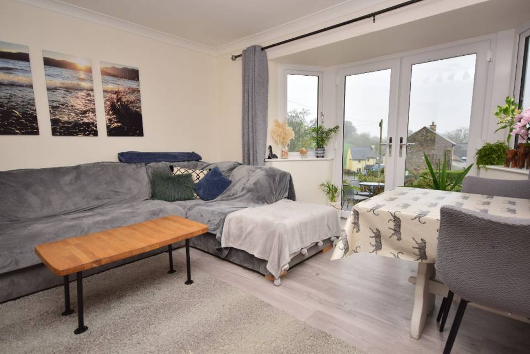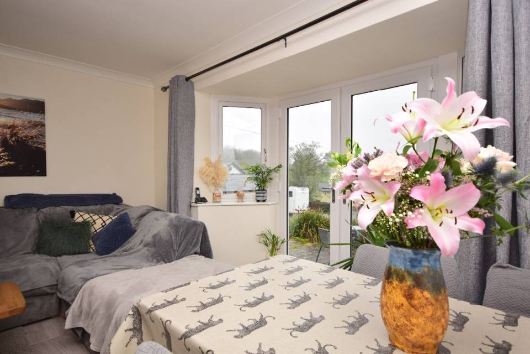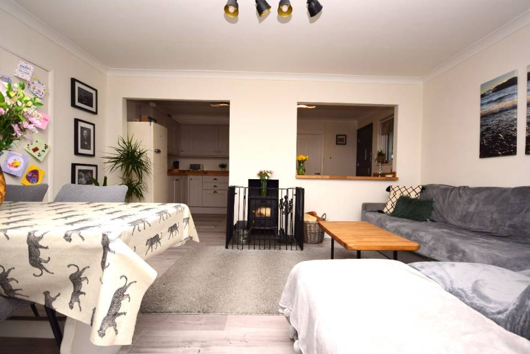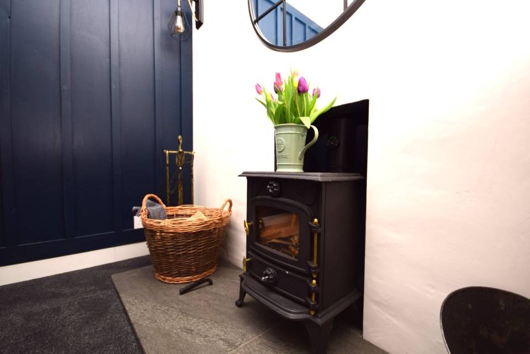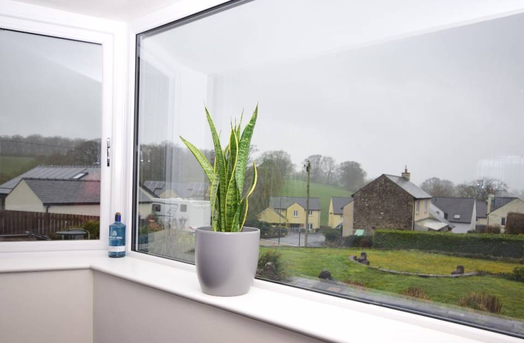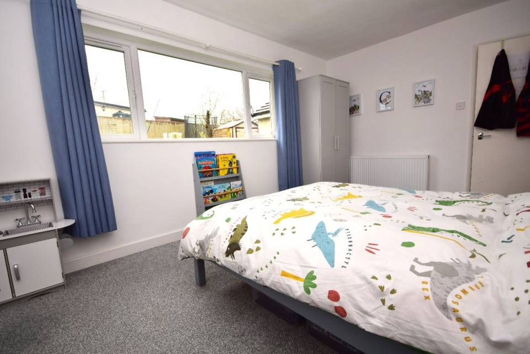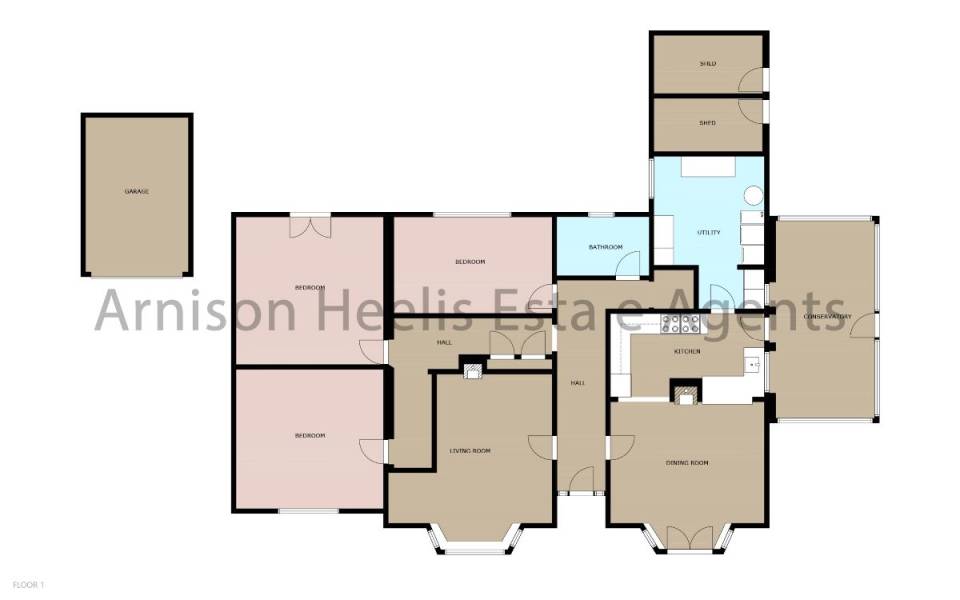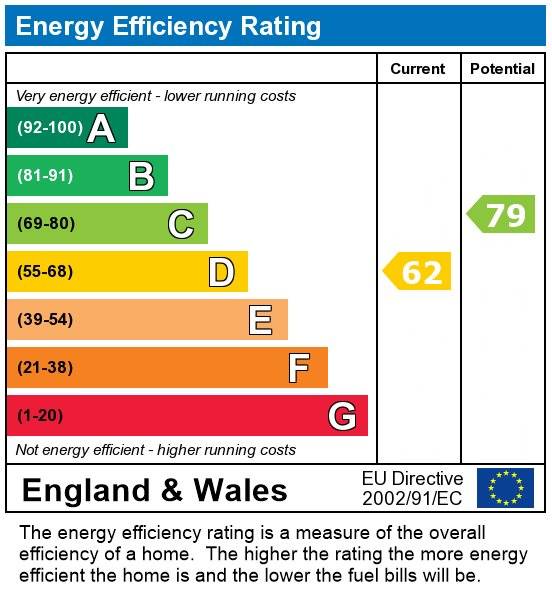
Call us on 01768 890750

45 King Street, Penrith, CA11 7AY
For Sale
3 bedroom Detached Bungalow
Fell View, Morland, CA10 3AX
Guide Price:
£399,000
- Overview
- Room Detail
- Floorplan
- EPC
- Map
Key Features:
- Detached Property
- Generous Size Plot
- Open Outlooks
- EPC Rating D
- Council Tax Band D
Fell View, Morland, Morland, Penrith, CA10 3AX
Agent Reference: ARNISON_RS0695
Situated in the desirable village of Morland this fabulous detached bungalow is set in approx 1/4 acre plot and comprises entrance hall, kitchen/dayroom, sitting room, 3 bedrooms and bathroom. Externally there is ample parking for several vehicles, tool shed a garage and gardens to the front & rear
Property Detail
Situated in the desirable village of Morland this fabulous detached bungalow is set in approx 1/4 acre plot and comprises entrance hall, kitchen/dayroom, sitting room, 3 bedrooms and bathroom. Externally there is ample parking for several vehicles, tool shed a garage and gardens to the front & rear
Council Tax Band: D (Westmorland & Furness Council)
Tenure: Freehold
Entrance
into hallway with radiator, loft access hatch and storage cupboard.
Sitting Room w: 15' 5" x l: 16' 9" (w: 4.69m x l: 5.11m)
4.69m x 5.11m (max) Bay window to the front elevation with open outlooks. Wood burner and radiator.
Kitchen Area w: 8' 10" x l: 15' 5" (w: 2.69m x l: 4.7m)
2.68m x 4.71m Fitted with a range of shaker style painted wall and base units, oak worktops, Belfast enamel sink and space for range style cooker. Extractor. Window and stable door into conservatory/boot room.
Dining/Family Room w: 14' 8" x l: 15' 4" (w: 4.47m x l: 4.67m)
4.47m x 4.67m Bay window to the front elevation and patio doors both with views towards the lake district fells. Radiator and wood burning stove.
Utility w: 11' 1" x l: 15' 3" (w: 3.38m x l: 4.65m)
3.39m x 4.66m Fitted with storage cupboards with laminate worksurfaces. window. Plumbing for washing machine and dishwasher. Space for dryer and fridge/freezer. Radiator, oil boiler and water cylinder.
Bedroom 1 w: 18' 2" x l: 18' 3" (w: 5.54m x l: 5.56m)
5.53m x 5.57m Fitted with patio doors to the garden and radiator. Plumbing has been installed for an en-suite/shower room).
Bedroom 2 w: 9' 10" x l: 15' 5" (w: 3m x l: 4.7m)
2.99m x 4.69m Window to the rear aspect looking over the rear garden. Radiator.
Bedroom 3 w: 14' 1" x l: 14' 10" (w: 4.3m x l: 4.53m)
4.30m x 4.53m Window to the front elevation and radiator.
Bathroom/WC w: 5' 10" x l: 9' 5" (w: 1.79m x l: 2.86m)
1.79m x 2.86m Obscured window to the rear elevation. Fitted with a white three piece suite comprising panelled bath with thermostatic shower over, w/c and wash hand basin. Heated towel rail.
Outside
To the front of the property is a large lawned garden on 2 levels with a paved patio. There is extensive parking, woodshed, garage with power and a workshop, also with power. The rear garden is mainly laid to lawn with a sandstone path and patio.
Tenure
We understand that the tenure of the property is freehold but the title deeds have not been examined.
Services
Mains water, electricity, mains drainage and telephone subject to BT regulations.
Agents Note
These particulars, whilst believed to be accurate are set out as a general guideline and do not constitute any part of an offer or contract. Intending Purchasers should not rely on them as statements of representation of fact, but must satisfy themselves by inspection or otherwise as to their accuracy. The services, systems, and appliances shown may not have been tested and has no guarantee as to their operability or efficiency can be given. All floor plans are created as a guide to the lay out of the property and should not be considered as a true depiction of any property and constitutes no part of a legal contract.
Location
Amongst the many charming villages of the Lyvennet Valley none is quite so appealing as Morland. Approached by quiet country lanes the village is surrounded by unspoilt countryside. It is conveniently positioned for the Market Towns of Penrith (8 miles) and Appleby (7 miles). The village has a well-known inn, community shop and The Millyard Caf?. But its greatest treasure is the Saxon Church of St. Laurence, which is one of the oldest in the country, dating originally from the 11th Century. Through the centre of the village flows Morland Beck, which is overlooked by picturesque cottages, creating a delightful setting.
Viewings
Strictly by appointment through the sold agent, Arnison Heelis : tel 01768 890750.
Council Tax Band: D (Westmorland & Furness Council)
Tenure: Freehold
Entrance
into hallway with radiator, loft access hatch and storage cupboard.
Sitting Room w: 15' 5" x l: 16' 9" (w: 4.69m x l: 5.11m)
4.69m x 5.11m (max) Bay window to the front elevation with open outlooks. Wood burner and radiator.
Kitchen Area w: 8' 10" x l: 15' 5" (w: 2.69m x l: 4.7m)
2.68m x 4.71m Fitted with a range of shaker style painted wall and base units, oak worktops, Belfast enamel sink and space for range style cooker. Extractor. Window and stable door into conservatory/boot room.
Dining/Family Room w: 14' 8" x l: 15' 4" (w: 4.47m x l: 4.67m)
4.47m x 4.67m Bay window to the front elevation and patio doors both with views towards the lake district fells. Radiator and wood burning stove.
Utility w: 11' 1" x l: 15' 3" (w: 3.38m x l: 4.65m)
3.39m x 4.66m Fitted with storage cupboards with laminate worksurfaces. window. Plumbing for washing machine and dishwasher. Space for dryer and fridge/freezer. Radiator, oil boiler and water cylinder.
Bedroom 1 w: 18' 2" x l: 18' 3" (w: 5.54m x l: 5.56m)
5.53m x 5.57m Fitted with patio doors to the garden and radiator. Plumbing has been installed for an en-suite/shower room).
Bedroom 2 w: 9' 10" x l: 15' 5" (w: 3m x l: 4.7m)
2.99m x 4.69m Window to the rear aspect looking over the rear garden. Radiator.
Bedroom 3 w: 14' 1" x l: 14' 10" (w: 4.3m x l: 4.53m)
4.30m x 4.53m Window to the front elevation and radiator.
Bathroom/WC w: 5' 10" x l: 9' 5" (w: 1.79m x l: 2.86m)
1.79m x 2.86m Obscured window to the rear elevation. Fitted with a white three piece suite comprising panelled bath with thermostatic shower over, w/c and wash hand basin. Heated towel rail.
Outside
To the front of the property is a large lawned garden on 2 levels with a paved patio. There is extensive parking, woodshed, garage with power and a workshop, also with power. The rear garden is mainly laid to lawn with a sandstone path and patio.
Tenure
We understand that the tenure of the property is freehold but the title deeds have not been examined.
Services
Mains water, electricity, mains drainage and telephone subject to BT regulations.
Agents Note
These particulars, whilst believed to be accurate are set out as a general guideline and do not constitute any part of an offer or contract. Intending Purchasers should not rely on them as statements of representation of fact, but must satisfy themselves by inspection or otherwise as to their accuracy. The services, systems, and appliances shown may not have been tested and has no guarantee as to their operability or efficiency can be given. All floor plans are created as a guide to the lay out of the property and should not be considered as a true depiction of any property and constitutes no part of a legal contract.
Location
Amongst the many charming villages of the Lyvennet Valley none is quite so appealing as Morland. Approached by quiet country lanes the village is surrounded by unspoilt countryside. It is conveniently positioned for the Market Towns of Penrith (8 miles) and Appleby (7 miles). The village has a well-known inn, community shop and The Millyard Caf?. But its greatest treasure is the Saxon Church of St. Laurence, which is one of the oldest in the country, dating originally from the 11th Century. Through the centre of the village flows Morland Beck, which is overlooked by picturesque cottages, creating a delightful setting.
Viewings
Strictly by appointment through the sold agent, Arnison Heelis : tel 01768 890750.

