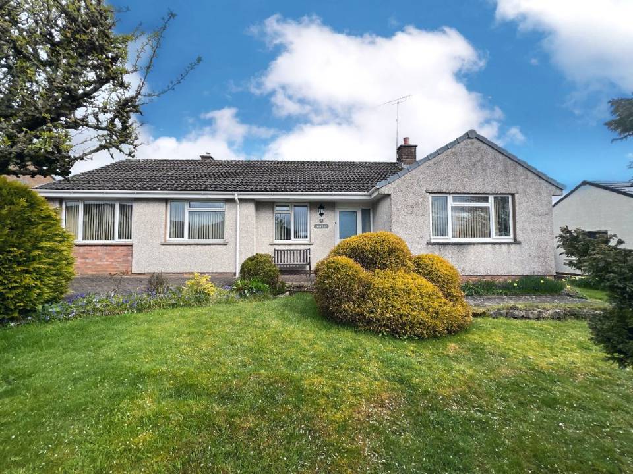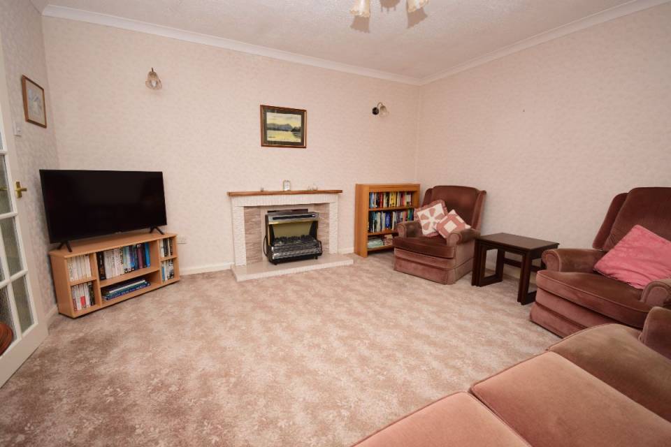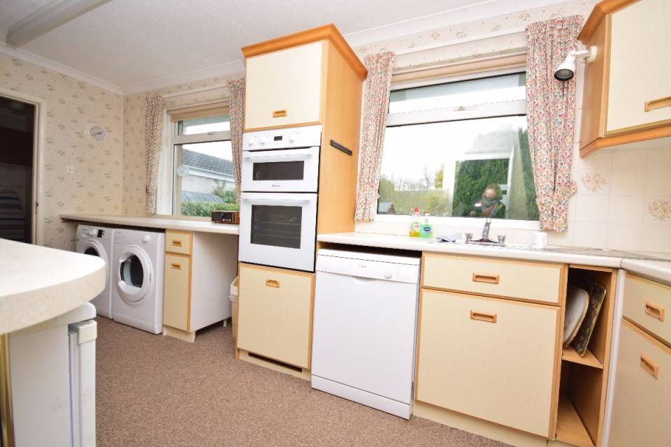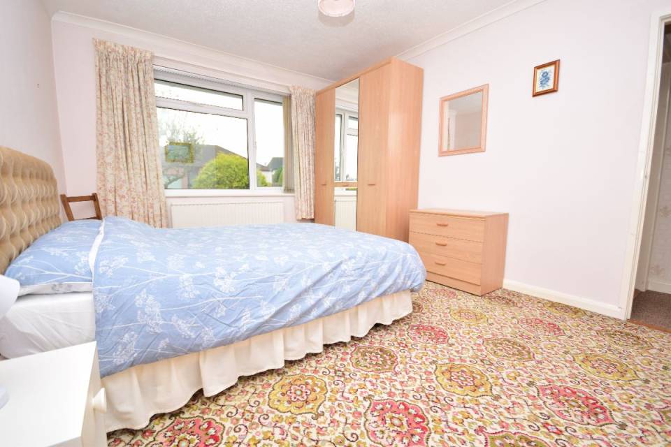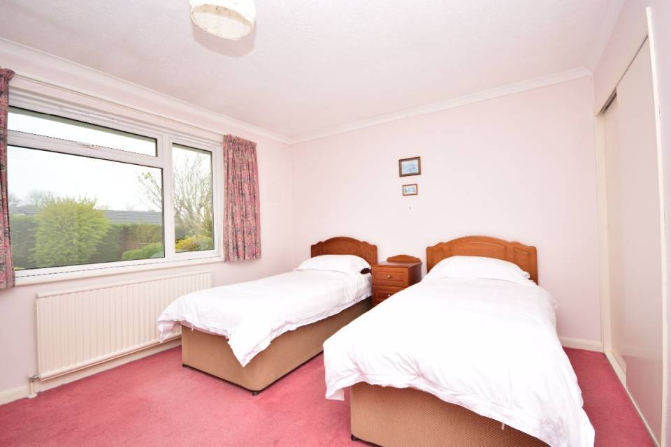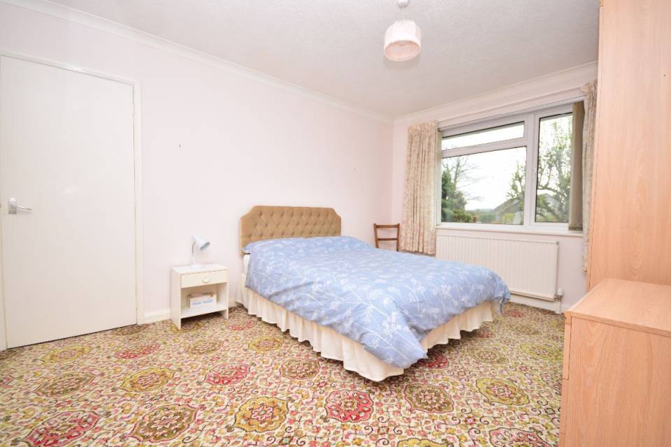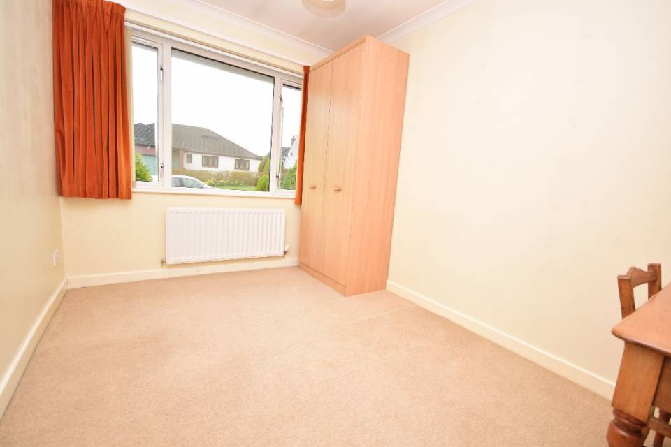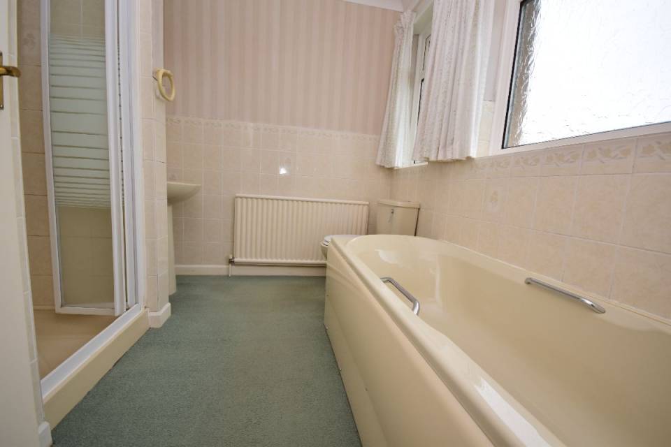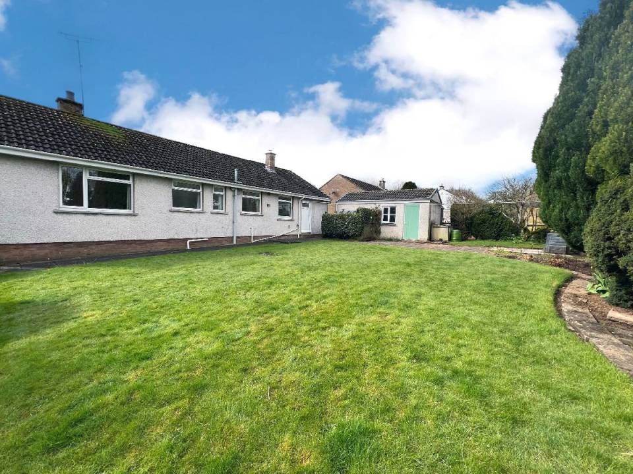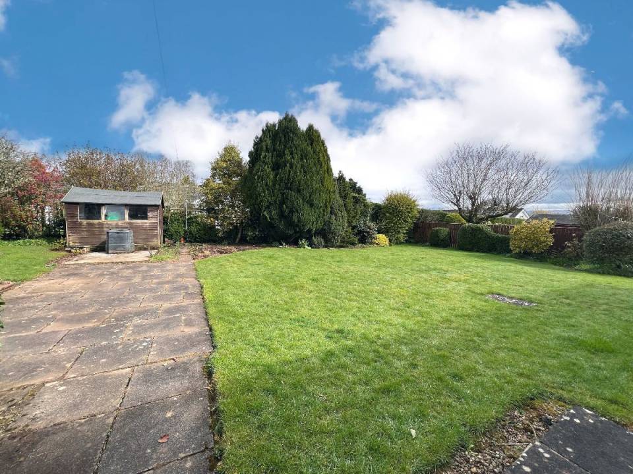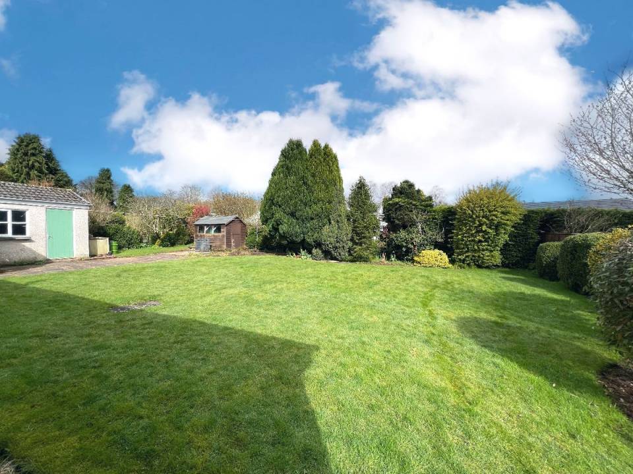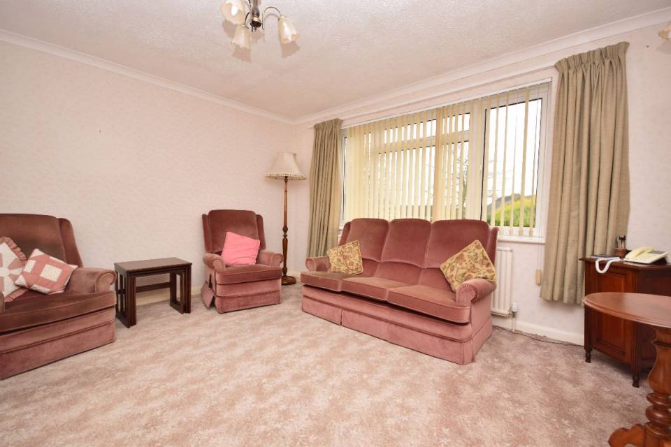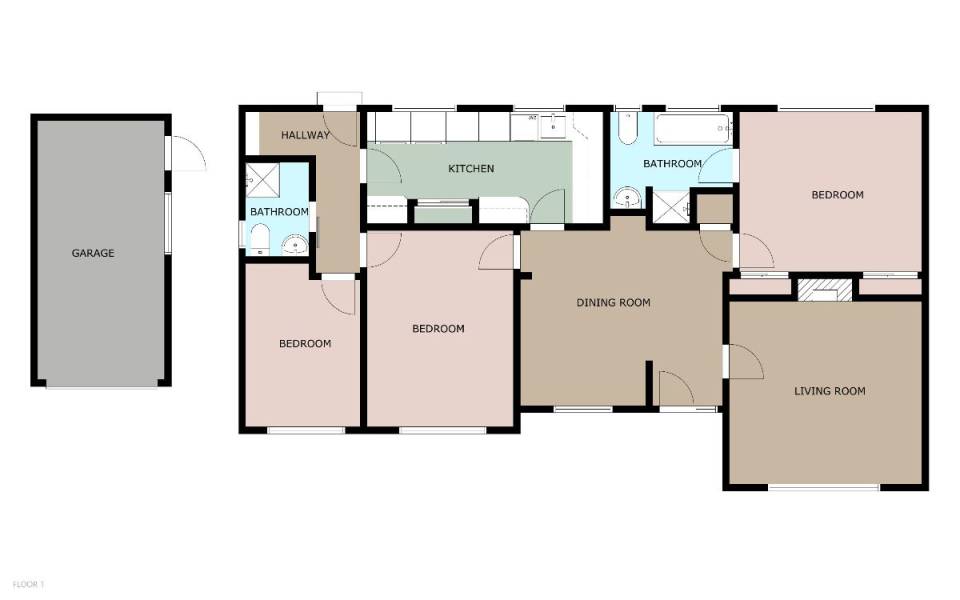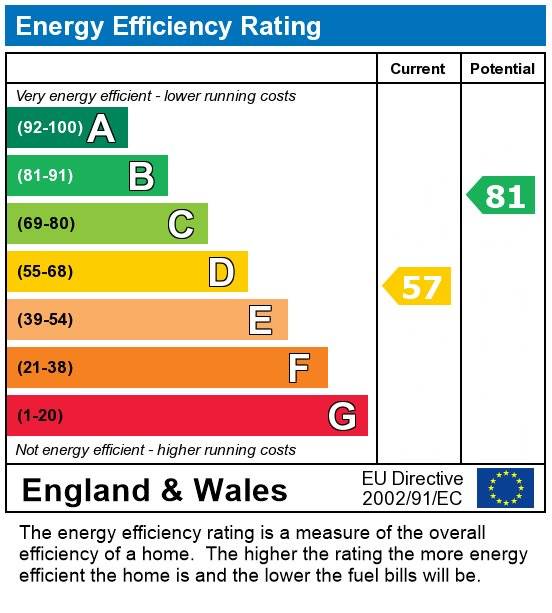
Call us on 01768 890750

45 King Street, Penrith, CA11 7AY
SOLD STC
3 bedroom Bungalow
Lang How, St. Johns Road, Stainton, CA11 0EY
Guide Price:
£355,000
- Overview
- Room Detail
- Floorplan
- EPC
- Map
Key Features:
- Detached Bungalow
- Desirable Location
- Garage And Drive
- EPC Rating D
Lang How, 6 St. Johns Road, Stainton, Penrith, CA11 0EY
Agent Reference: ARNISON_RS0701
This spacious detached bungalow is situated in the popular village of Stainton and comprises entrance dining hall, sitting room, kitchen, 3 bedrooms (master en suite) & shower room/wc. Generous gardens to the front and the rear. Garage and parking for several vehicles.
Property Detail
This spacious detached bungalow is situated in the popular village of Stainton and comprises entrance dining hall, sitting room, kitchen, 3 bedrooms (master en suite) & shower room/wc. Generous gardens to the front and the rear. Garage and parking for several vehicles.
Council Tax Band: E (Eden District Council)
Tenure: Freehold
Entrance
Through glazed double glazed door into :
Dining Hall w: 12' 3" x l: 14' 2" (w: 3.73m x l: 4.33m)
3.73m x 4.33m Radiator, cupboard, loft access with drop down ladder to part boarded loft.
Living Room w: 12' 11" x l: 13' 4" (w: 3.94m x l: 4.06m)
3.94m x 4.07m Tiled fireplace, radiator and double glazed window to the front elevation.
Bedroom 1 w: 11' 4" x l: 12' 8" (w: 3.45m x l: 3.87m)
3.45m x 3.87m Double glazed window to the rear elevation. Fitted wardrobes with sliding doors.
En-suite w: 6' 8" x l: 8' 9" (w: 2.03m x l: 2.67m)
2.02m x 2.67m Fitted with a four piece suite comprising bath, w/c, wash hand basin and electric shower in enclosure. Radiator and two obscured glazed windows.
Kitchen w: 7' 11" x l: 16' 6" (w: 2.41m x l: 5.03m)
2.41m x 5.04m Fitted with a range of wall and base units and laminate work surfaces with tiled splash backs. Stainless steel sink and drainer. Electric hob with extractor over and electric oven with grill. Plumbing for washing machine. Airing cupboard housing the hot water cylinder. Two double glazed windows to the rear elevation.
Bedroom 2 w: 10' 5" x l: 13' 9" (w: 3.18m x l: 4.2m)
3.18m x 4.20m Double glazed window to the front elevation and radiator.
Rear Hall
With back door and loft access hatch.
Shower Room/WC w: 4' 7" x l: 6' 8" (w: 1.4m x l: 2.04m)
1.40m x 2.04m Fitted with a three piece suite comprising wash hand basin, w/c and electric shower in enclosure. Obscured glazed window to the side elevation. Extractor and heated towel rail.
Bedroom 3 w: 8' 4" x l: 11' 5" (w: 2.54m x l: 3.49m)
2.54m x 3.49m Double glazed window to the front elevation and radiator.
Garage w: 9' 3" x l: 18' 8" (w: 2.81m x l: 5.68m)
2.81m x 5.68m Fitted with an up and over door and pedestrian door and window to the side. Light and power.
Outside
TO THE FRONT there is a block paved driveway with ample parking for several vehicles and there is a lawn area with mature shrub planting. A path leads TO THE REAR of the dwelling where there is a patio area, shed and is mainly laid to lawn with well planted borders.
Agents Note
These particulars, whilst believed to be accurate are set out as a general guideline and do not constitute any part of an offer or contract. Intending Purchasers should not rely on them as statements of representation of fact, but must satisfy themselves by inspection or otherwise as to their accuracy. The services, systems, and appliances shown may not have been tested and has no guarantee as to their operability or efficiency can be given. All floor plans are created as a guide to the lay out of the property and should not be considered as a true depiction of any property and constitutes no part of a legal contract.
Tenure
We understand that the tenure of the property is freehold but the title deeds have not been examined.
Services
We are advised that mains water, electricity, mains drainage are connected to the property. No warranty is given regarding the working order of any appliances or services referred to in these particulars.
Location
Amenities - In the village of Stainton is a Church of England nursery and primary school with an Ofsted Rating of Good. The village has an active Village Hall with Community Farmers' Market, Craft Fair and Caf? held on the third Saturday of the month (March to December), a Methodist Church, Post Office, public house and a hotel/restaurant. A regular bus service provides access to Penrith, Keswick, Cockermouth etc. The Parish church of St Andrew is in the neighbouring village of Dacre. Other denominations are to be found in Penrith. Stainton is also adjacent to the Lake District National Park being only 4 miles from Ullswater.
Local Amenities
All main facilities are in Penrith. Penrith is a popular market town with a population of around 16,000 people and facilities include; infant, junior and secondary schools. There are 5 supermarkets and a good range of locally owned and national high street shops. Leisure facilities include: a leisure centre with; swimming pool, climbing wall, indoor bowling, badminton courts and a fitness centre as well as; golf, rugby and cricket clubs. There is also a 3 screen cinema and Penrith Playhouse. Penrith is known as the Gateway to the North Lakes and is conveniently situated for Ullswater and access to the fells, benefiting from the superb outdoor recreation opportunities.
Council Tax Band: E (Eden District Council)
Tenure: Freehold
Entrance
Through glazed double glazed door into :
Dining Hall w: 12' 3" x l: 14' 2" (w: 3.73m x l: 4.33m)
3.73m x 4.33m Radiator, cupboard, loft access with drop down ladder to part boarded loft.
Living Room w: 12' 11" x l: 13' 4" (w: 3.94m x l: 4.06m)
3.94m x 4.07m Tiled fireplace, radiator and double glazed window to the front elevation.
Bedroom 1 w: 11' 4" x l: 12' 8" (w: 3.45m x l: 3.87m)
3.45m x 3.87m Double glazed window to the rear elevation. Fitted wardrobes with sliding doors.
En-suite w: 6' 8" x l: 8' 9" (w: 2.03m x l: 2.67m)
2.02m x 2.67m Fitted with a four piece suite comprising bath, w/c, wash hand basin and electric shower in enclosure. Radiator and two obscured glazed windows.
Kitchen w: 7' 11" x l: 16' 6" (w: 2.41m x l: 5.03m)
2.41m x 5.04m Fitted with a range of wall and base units and laminate work surfaces with tiled splash backs. Stainless steel sink and drainer. Electric hob with extractor over and electric oven with grill. Plumbing for washing machine. Airing cupboard housing the hot water cylinder. Two double glazed windows to the rear elevation.
Bedroom 2 w: 10' 5" x l: 13' 9" (w: 3.18m x l: 4.2m)
3.18m x 4.20m Double glazed window to the front elevation and radiator.
Rear Hall
With back door and loft access hatch.
Shower Room/WC w: 4' 7" x l: 6' 8" (w: 1.4m x l: 2.04m)
1.40m x 2.04m Fitted with a three piece suite comprising wash hand basin, w/c and electric shower in enclosure. Obscured glazed window to the side elevation. Extractor and heated towel rail.
Bedroom 3 w: 8' 4" x l: 11' 5" (w: 2.54m x l: 3.49m)
2.54m x 3.49m Double glazed window to the front elevation and radiator.
Garage w: 9' 3" x l: 18' 8" (w: 2.81m x l: 5.68m)
2.81m x 5.68m Fitted with an up and over door and pedestrian door and window to the side. Light and power.
Outside
TO THE FRONT there is a block paved driveway with ample parking for several vehicles and there is a lawn area with mature shrub planting. A path leads TO THE REAR of the dwelling where there is a patio area, shed and is mainly laid to lawn with well planted borders.
Agents Note
These particulars, whilst believed to be accurate are set out as a general guideline and do not constitute any part of an offer or contract. Intending Purchasers should not rely on them as statements of representation of fact, but must satisfy themselves by inspection or otherwise as to their accuracy. The services, systems, and appliances shown may not have been tested and has no guarantee as to their operability or efficiency can be given. All floor plans are created as a guide to the lay out of the property and should not be considered as a true depiction of any property and constitutes no part of a legal contract.
Tenure
We understand that the tenure of the property is freehold but the title deeds have not been examined.
Services
We are advised that mains water, electricity, mains drainage are connected to the property. No warranty is given regarding the working order of any appliances or services referred to in these particulars.
Location
Amenities - In the village of Stainton is a Church of England nursery and primary school with an Ofsted Rating of Good. The village has an active Village Hall with Community Farmers' Market, Craft Fair and Caf? held on the third Saturday of the month (March to December), a Methodist Church, Post Office, public house and a hotel/restaurant. A regular bus service provides access to Penrith, Keswick, Cockermouth etc. The Parish church of St Andrew is in the neighbouring village of Dacre. Other denominations are to be found in Penrith. Stainton is also adjacent to the Lake District National Park being only 4 miles from Ullswater.
Local Amenities
All main facilities are in Penrith. Penrith is a popular market town with a population of around 16,000 people and facilities include; infant, junior and secondary schools. There are 5 supermarkets and a good range of locally owned and national high street shops. Leisure facilities include: a leisure centre with; swimming pool, climbing wall, indoor bowling, badminton courts and a fitness centre as well as; golf, rugby and cricket clubs. There is also a 3 screen cinema and Penrith Playhouse. Penrith is known as the Gateway to the North Lakes and is conveniently situated for Ullswater and access to the fells, benefiting from the superb outdoor recreation opportunities.

