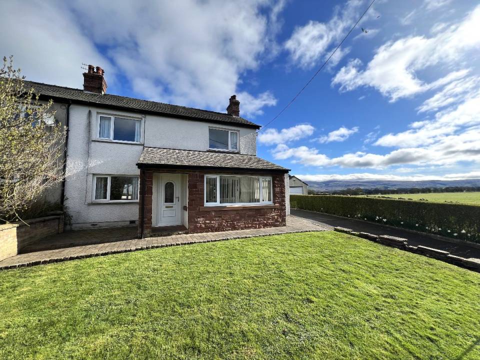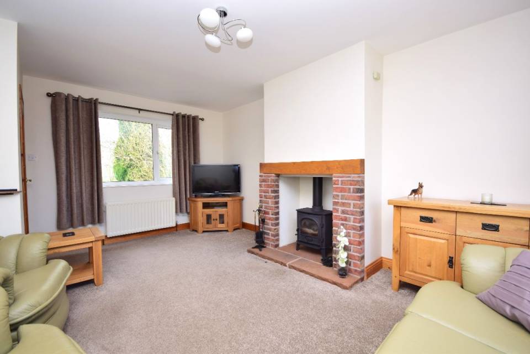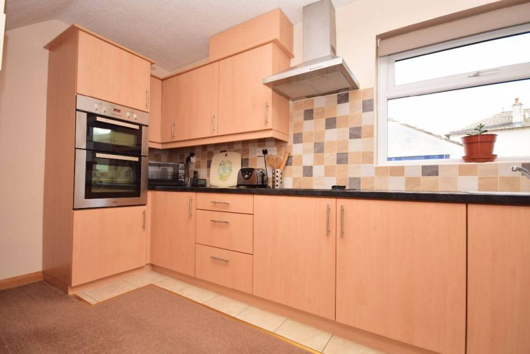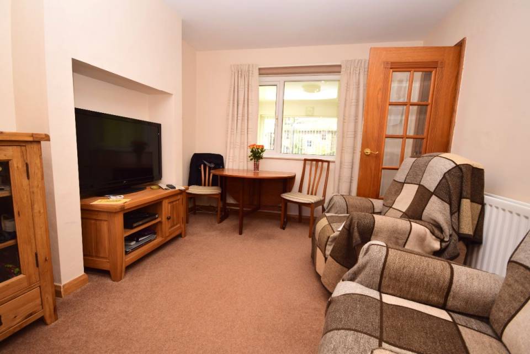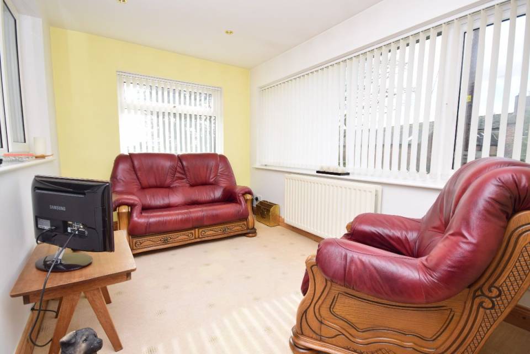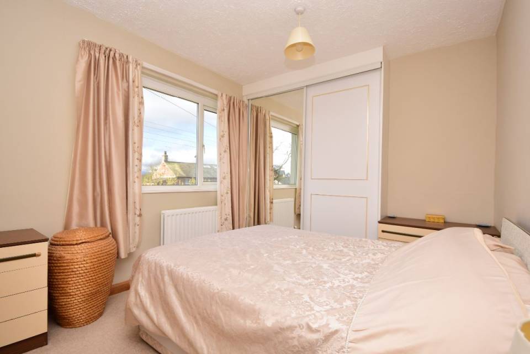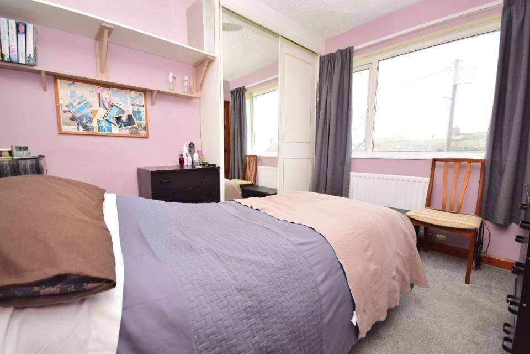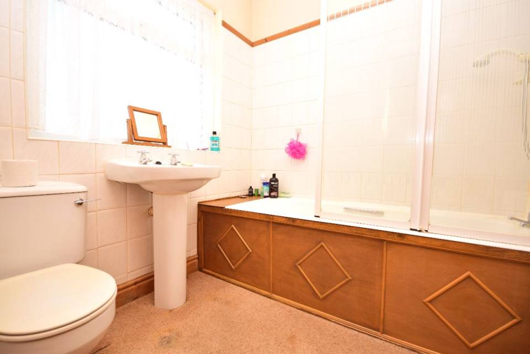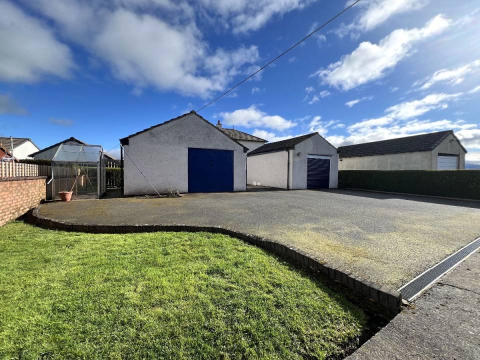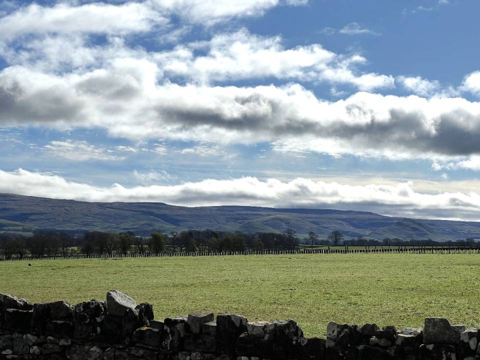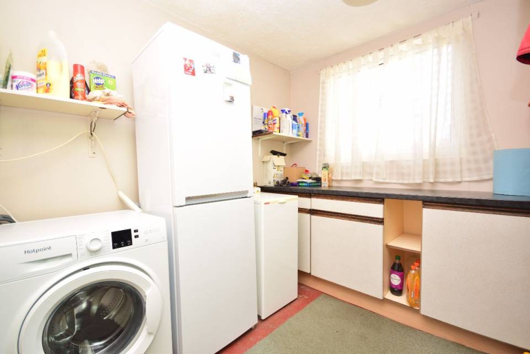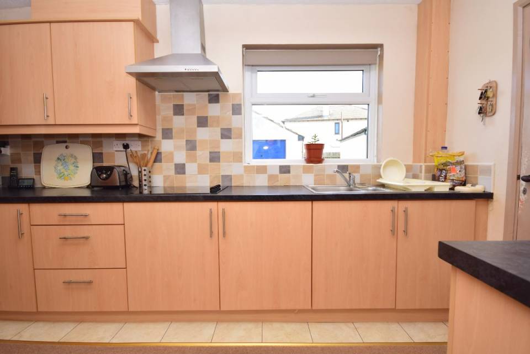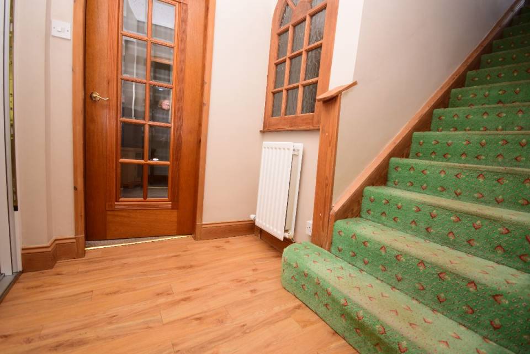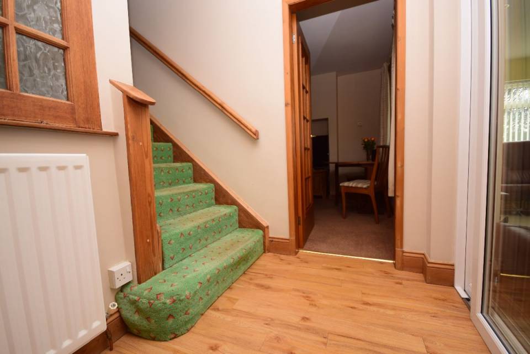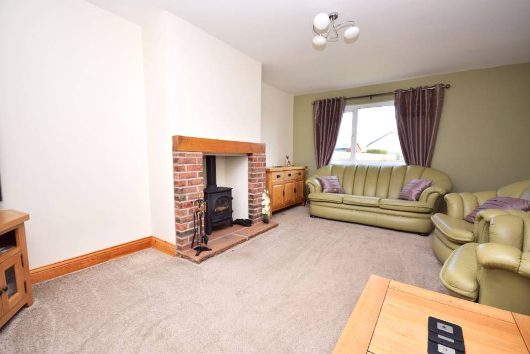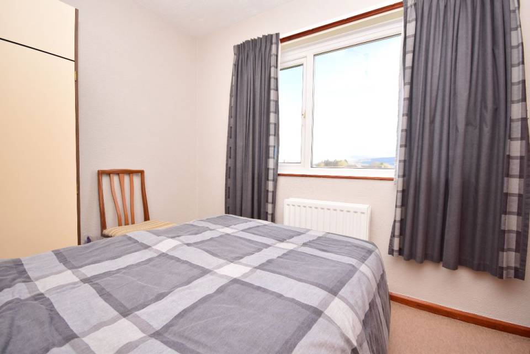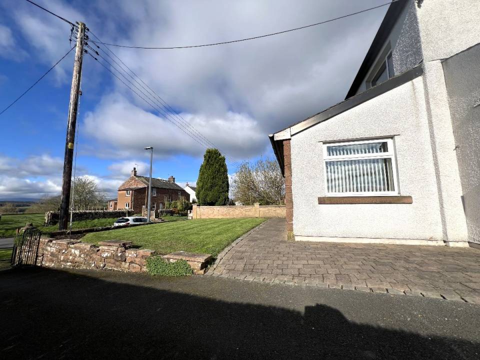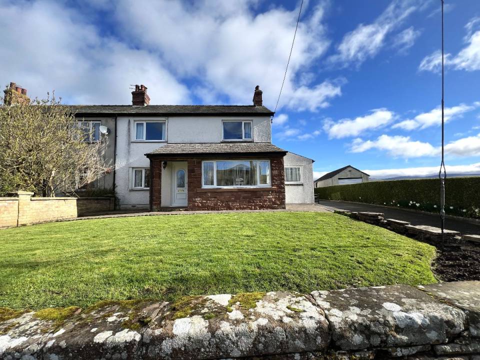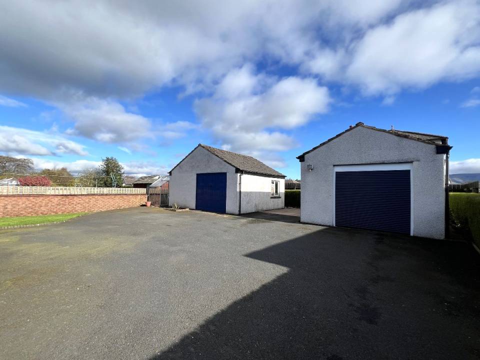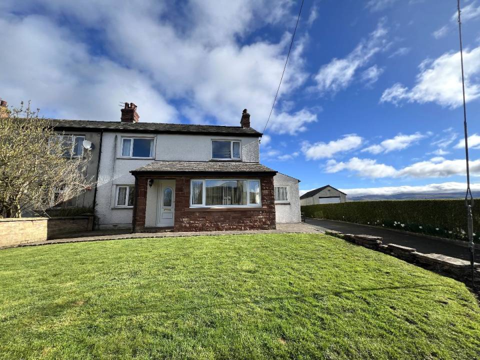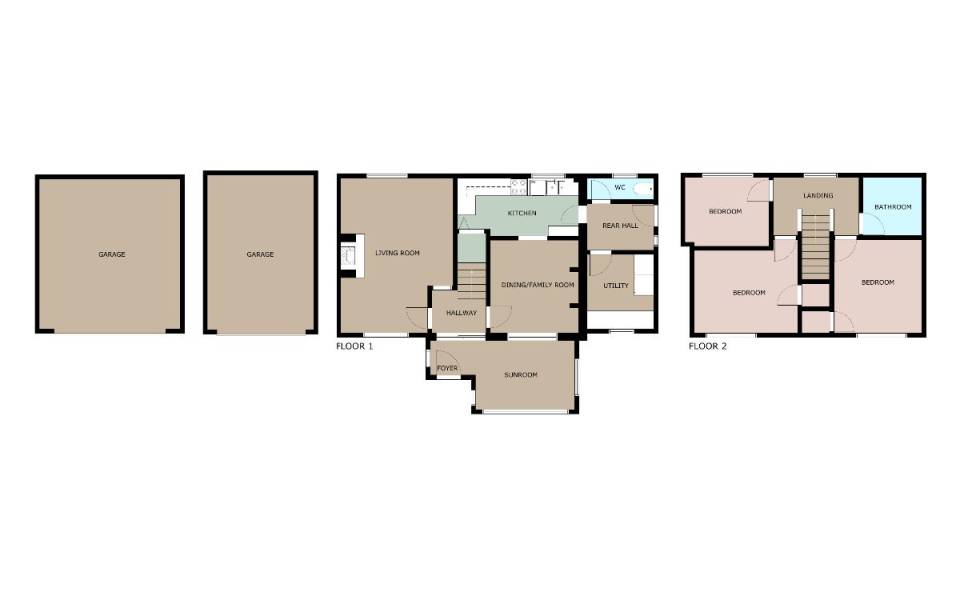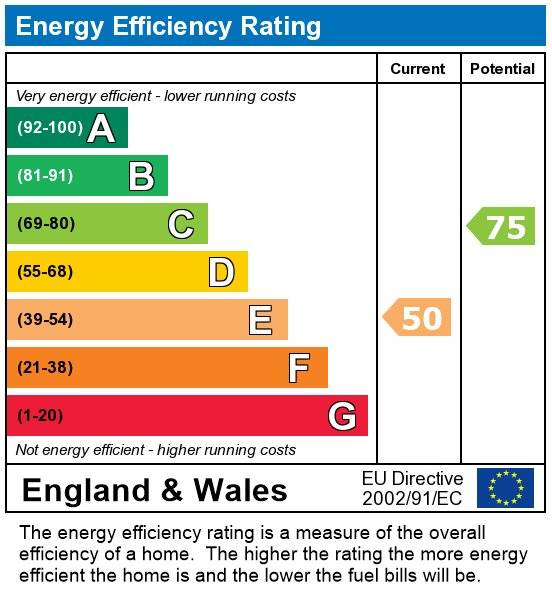
Call us on 01768 890750

45 King Street, Penrith, CA11 7AY
SOLD STC
3 bedroom Semi-Detached House
8 Whinfell View, Culgaith CA10 1QQ
Offers Over:
£260,000
- Overview
- Room Detail
- Floorplan
- EPC
- Map
Key Features:
- Semi-Detached House
- Three Bedrooms
- Rural location
- EPC Rating E
- Local Occupancy
8, Whinfell View, Penrith, CA10 1QQ
Agent Reference: ARNISON_RS0702
Situated on the edge of the popular village of Culgaith this 3 bedroom semi-detached property offers generous living accom comprising sunroom, 2 reception rooms, kitchen, utility/wc.On the first floor are 3 bedrooms and a bathroom.Externally there are 2 garages and ample parking and a front garden.
Property Detail
Situated on the edge of the popular village of Culgaith this 3 bedroom semi-detached property offers generous living accommodation comprising sunroom, 2 reception rooms, kitchen, utility and wc. On the first floor are 3 bedrooms and a bathroom. Externally there are two garages and ample parking for several vehicles and a front garden area.
Council Tax Band: B (Eden District Council)
Tenure: Freehold
Sun Room w: 7' 7" x l: 16' 3" (w: 2.32m x l: 4.95m)
2.32m x 4.95m Windows to 3 sides, radiator, front door, patio doors to
Hall
With radiator, stairs off.
Living Room w: 12' 10" x l: 17' 4" (w: 3.91m x l: 5.28m)
3.90m x 5.29m Windows to 2 aspects, 2 radiators, wood burning stove with sandstone hearth.
Dining/Family Room w: 10' 1" x l: 10' 5" (w: 3.07m x l: 3.17m)
3.07m x 3.17m Window to the front, radiator and arch through to
Kitchen w: 6' 6" x l: 13' 7" (w: 1.98m x l: 4.14m)
1.98m x 4.15m Fitted with a range of wood effect wall and base units with worktops, tiled splash-backs and 1.5 stainless steel sink and drainer. Integrated electric oven and grill, electric hob with extractor over. Window to the rear, under stairs store.
Rear Hall
With radiator and door to the rear porch.
Cloakroom/WC
With WC, corner sink, radiator and window.
Utility w: 7' 6" x l: 8' 5" (w: 2.28m x l: 2.56m)
2.28m x 2.56m Housing the oil boiler, plumbing for a washing machine, window to the front.
Rear Porch
Windows to 2 sides and external door.
FIRST FLOOR
Landing with superb views over the Pennines, radiator and access to partly boarded loft.
Bedroom 1 w: 10' 5" x l: 11' 8" (w: 3.18m x l: 3.56m)
3.17m x 3.55m Window to the front with superb views over the Lake District fells, fitted wardrobes with sliding doors, built in cupboard and radiator.
Bedroom 2 w: 8' 11" x l: 10' 6" (w: 2.72m x l: 3.2m)
2.73m x 3.19m Window to the front with views over the Lake District fells, fitted wardrobes with sliding doors, built in airing cupboard housing the water cylinder.
Bedroom 3 w: 7' 10" x l: 9' 7" (w: 2.39m x l: 2.92m)
2.39m x 2.92m Window to the rear with superb views to the Pennines. Radiator.
Bathroom w: 6' 4" x l: 6' 8" (w: 1.93m x l: 2.02m)
1.93m x 2.02m Fitted with a 3 piece suite comprising WC, hand basin, bath with electric shower over, radiator, part tiled walls and obscured window.
Tenure
We understand that the tenure of the property is freehold but the title deeds have not been examined.
Services
Mains water, electricity, mains drainage and telephone subject to BT regulations.
Agents Note
These particulars, whilst believed to be accurate are set out as a general guideline and do not constitute any part of an offer or contract. Intending Purchasers should not rely on them as statements of representation of fact, but must satisfy themselves by inspection or otherwise as to their accuracy. The services, systems, and appliances shown may not have been tested and has no guarantee as to their operability or efficiency can be given. All floor plans are created as a guide to the lay out of the property and should not be considered as a true depiction of any property and constitutes no part of a legal contract
Viewings
Strictly by appointment through the sole agent, Arnison Heelis, telephone 01768 890750
Local Area
Culgaith close to the River Eden has a local public house having an excellent reputation for food and drink including accommodation, a village hall, large recreation ground and village school. The surrounding area provides excellent local walks through nearby woodland and riverside paths along the River Eden. Nearby Langwathby is a pretty village which offers everyday amenities including the famous Settle-Carlisle Railway. The railway also links to Leeds providing onward links to the East Coast line.
Please Note
Occupation is limited to those individuals who have either lived or worked in Eden District for 3 years prior to their purchase of the property.
Council Tax Band: B (Eden District Council)
Tenure: Freehold
Sun Room w: 7' 7" x l: 16' 3" (w: 2.32m x l: 4.95m)
2.32m x 4.95m Windows to 3 sides, radiator, front door, patio doors to
Hall
With radiator, stairs off.
Living Room w: 12' 10" x l: 17' 4" (w: 3.91m x l: 5.28m)
3.90m x 5.29m Windows to 2 aspects, 2 radiators, wood burning stove with sandstone hearth.
Dining/Family Room w: 10' 1" x l: 10' 5" (w: 3.07m x l: 3.17m)
3.07m x 3.17m Window to the front, radiator and arch through to
Kitchen w: 6' 6" x l: 13' 7" (w: 1.98m x l: 4.14m)
1.98m x 4.15m Fitted with a range of wood effect wall and base units with worktops, tiled splash-backs and 1.5 stainless steel sink and drainer. Integrated electric oven and grill, electric hob with extractor over. Window to the rear, under stairs store.
Rear Hall
With radiator and door to the rear porch.
Cloakroom/WC
With WC, corner sink, radiator and window.
Utility w: 7' 6" x l: 8' 5" (w: 2.28m x l: 2.56m)
2.28m x 2.56m Housing the oil boiler, plumbing for a washing machine, window to the front.
Rear Porch
Windows to 2 sides and external door.
FIRST FLOOR
Landing with superb views over the Pennines, radiator and access to partly boarded loft.
Bedroom 1 w: 10' 5" x l: 11' 8" (w: 3.18m x l: 3.56m)
3.17m x 3.55m Window to the front with superb views over the Lake District fells, fitted wardrobes with sliding doors, built in cupboard and radiator.
Bedroom 2 w: 8' 11" x l: 10' 6" (w: 2.72m x l: 3.2m)
2.73m x 3.19m Window to the front with views over the Lake District fells, fitted wardrobes with sliding doors, built in airing cupboard housing the water cylinder.
Bedroom 3 w: 7' 10" x l: 9' 7" (w: 2.39m x l: 2.92m)
2.39m x 2.92m Window to the rear with superb views to the Pennines. Radiator.
Bathroom w: 6' 4" x l: 6' 8" (w: 1.93m x l: 2.02m)
1.93m x 2.02m Fitted with a 3 piece suite comprising WC, hand basin, bath with electric shower over, radiator, part tiled walls and obscured window.
Tenure
We understand that the tenure of the property is freehold but the title deeds have not been examined.
Services
Mains water, electricity, mains drainage and telephone subject to BT regulations.
Agents Note
These particulars, whilst believed to be accurate are set out as a general guideline and do not constitute any part of an offer or contract. Intending Purchasers should not rely on them as statements of representation of fact, but must satisfy themselves by inspection or otherwise as to their accuracy. The services, systems, and appliances shown may not have been tested and has no guarantee as to their operability or efficiency can be given. All floor plans are created as a guide to the lay out of the property and should not be considered as a true depiction of any property and constitutes no part of a legal contract
Viewings
Strictly by appointment through the sole agent, Arnison Heelis, telephone 01768 890750
Local Area
Culgaith close to the River Eden has a local public house having an excellent reputation for food and drink including accommodation, a village hall, large recreation ground and village school. The surrounding area provides excellent local walks through nearby woodland and riverside paths along the River Eden. Nearby Langwathby is a pretty village which offers everyday amenities including the famous Settle-Carlisle Railway. The railway also links to Leeds providing onward links to the East Coast line.
Please Note
Occupation is limited to those individuals who have either lived or worked in Eden District for 3 years prior to their purchase of the property.

