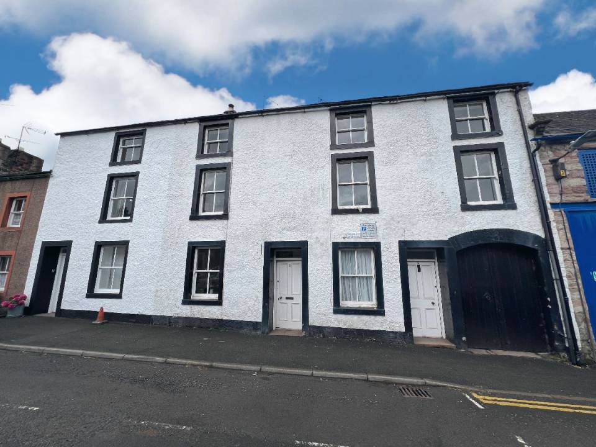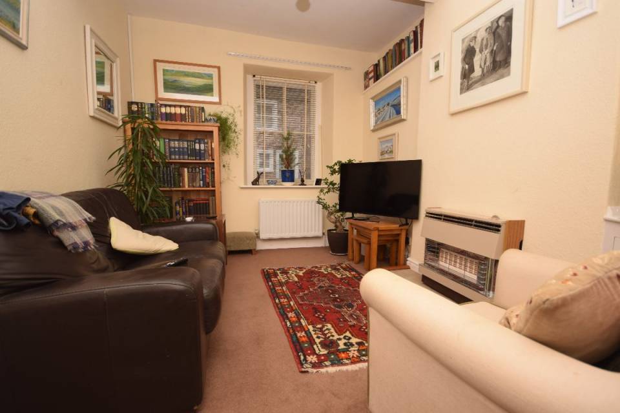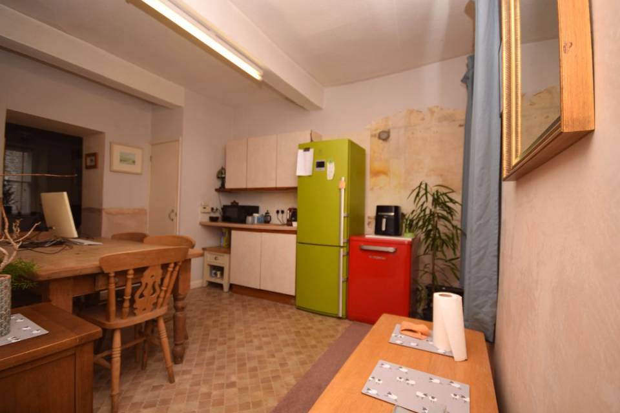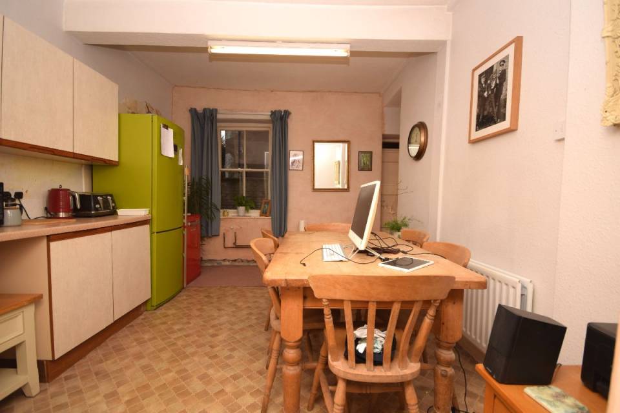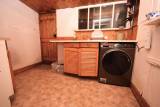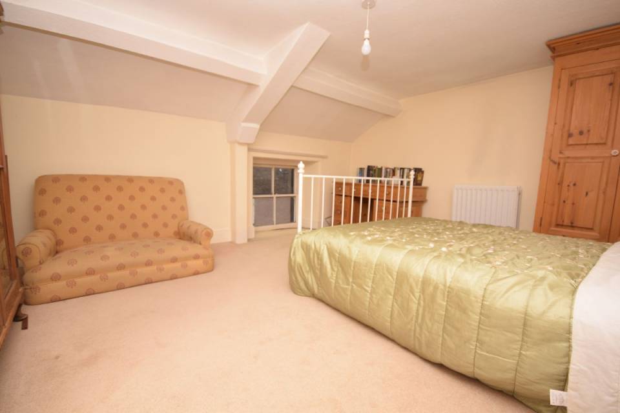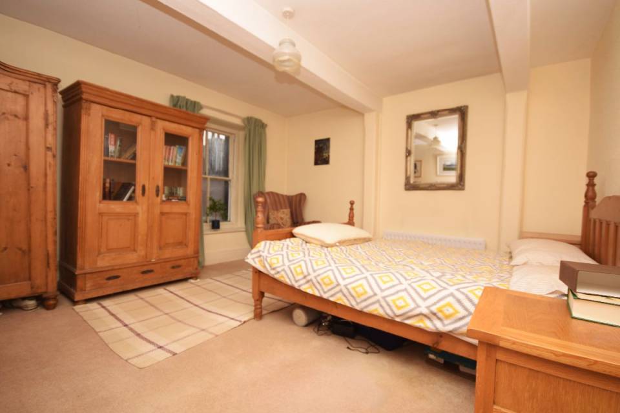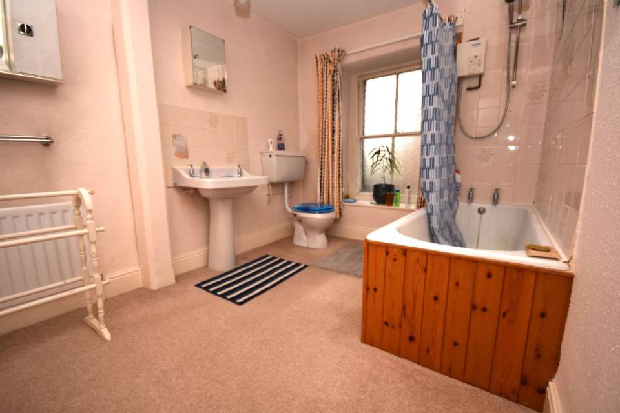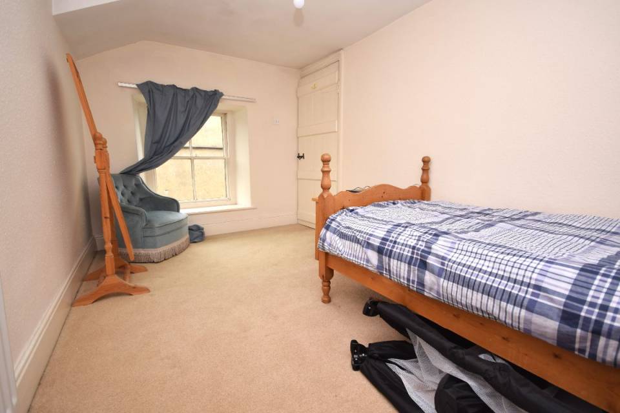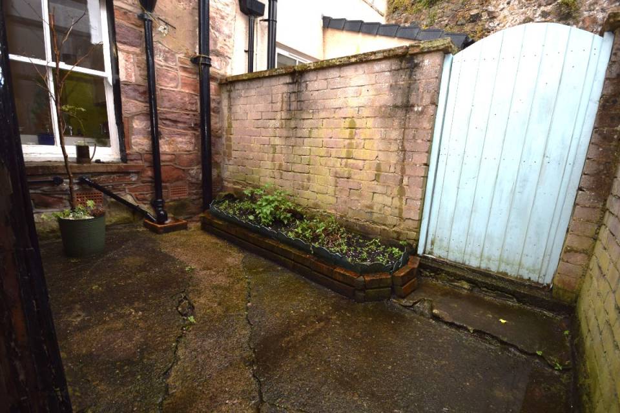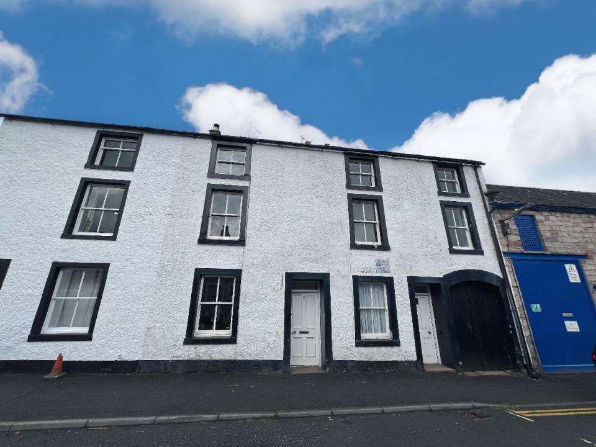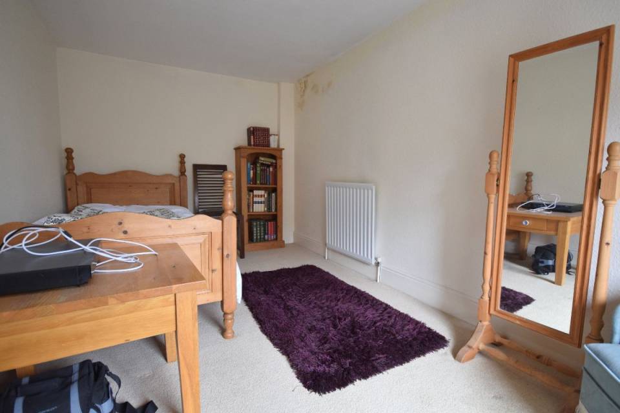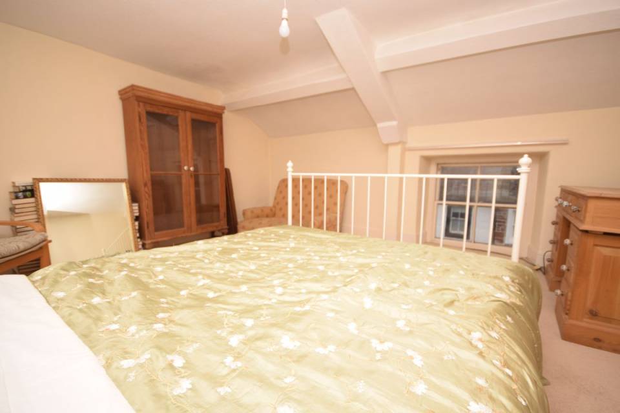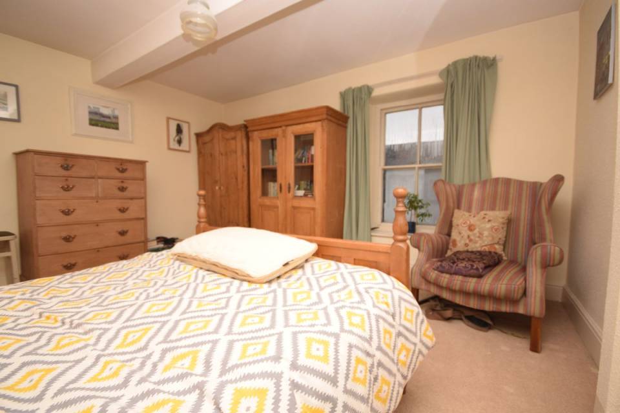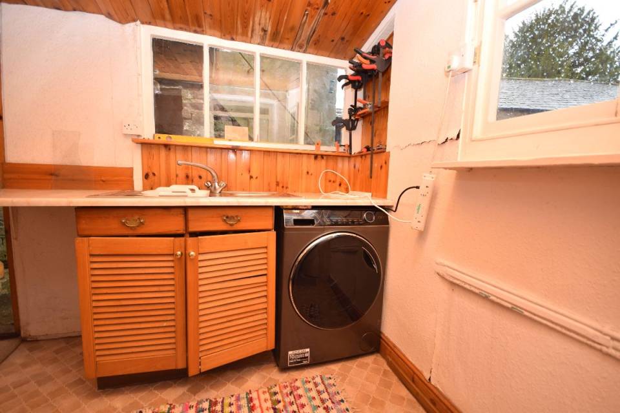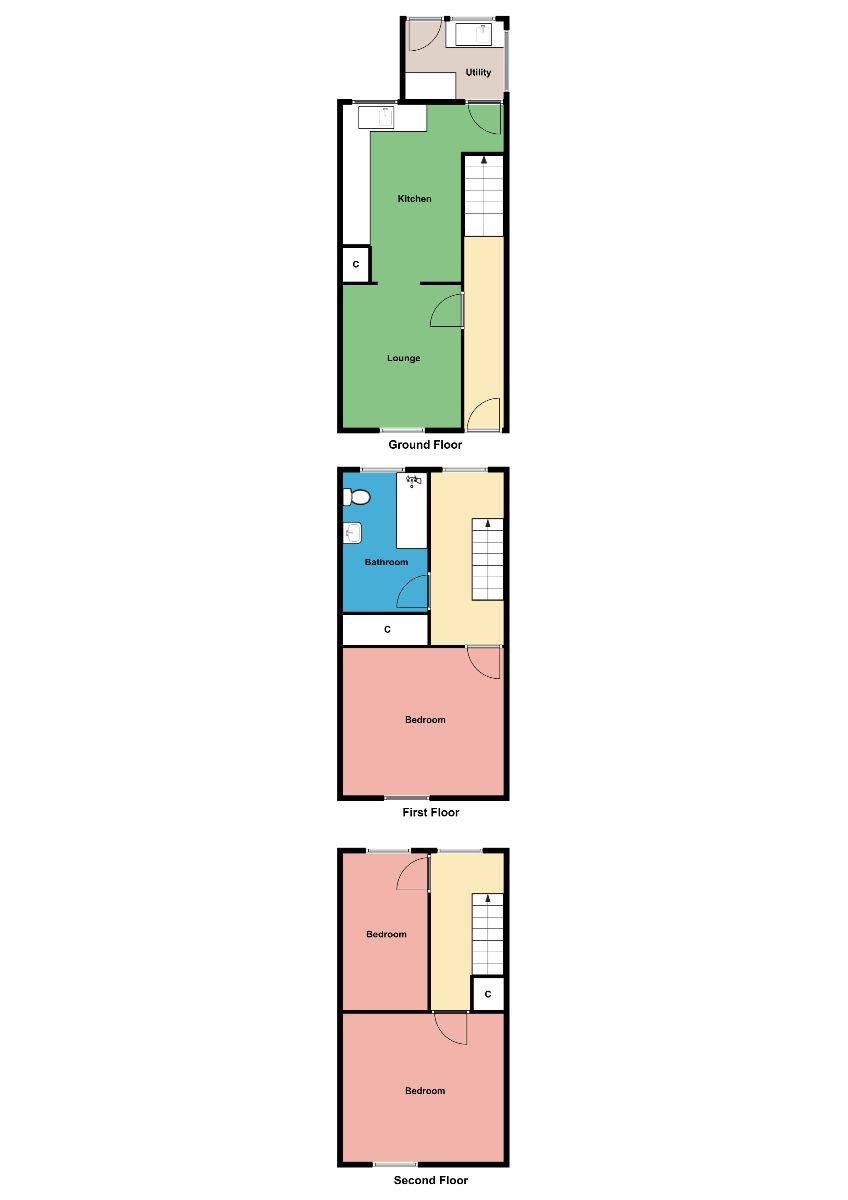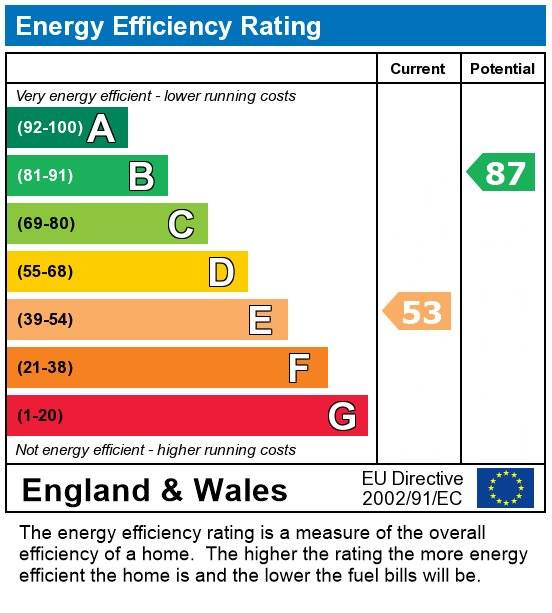
Call us on 01768 890750

45 King Street, Penrith, CA11 7AY
Under Offer
3 bedroom Town House
Doomgate, Appleby-in-Westmorland, CA16 6RB
Guide Price:
£124,950
- Overview
- Room Detail
- Floorplan
- EPC
- Map
Overview
Key Features:
- 3 Bedroom Townhouse
- EPC Rating E
- Gas Central Heating
- Grade II Listed
- Council Tax Band B
3, Doomgate, Appleby-in-Westmorland, CA16 6RB
Agent Reference: ARNISON_RS0724
This charming Grade II listed townhouse provides spacious, 3 bedroom accommodation over 3 floors. It has gas central heating and a small rear yard. Some damp works have been undertaken downstairs. Located just off the centre of this attractive market town and offers excellent scope for development
Room Detail
Property Detail
This charming Grade II listed townhouse provides spacious, 3 bedroom accommodation over 3 floors. It has gas central heating and a small rear yard. Some damp works have been undertaken downstairs. Located just off the centre of this attractive market town and offers excellent scope for development
Council Tax Band: B (Westmorland & Furness Council)
Tenure: Freehold
Entrance Hall
With stairs off.
Lounge w: 10' 3" x l: 12' 5" (w: 3.13m x l: 3.79m)
3.13m x 3.79m Having a sash window to the front, corner cupboard, gas fire with back boiler, cupboard housing the meters, radiator. Opening through to :
Kitchen/Diner w: 10' 3" x l: 13' 9" (w: 3.12m x l: 4.19m)
3.13m x 4.19m (max) With a range of wall and base units with laminate worktops, radiator, under-stairs cupboard, shelved cupboard, space for slot in cooker, sash window to the rear. Door to:
Utility
Sink with worktops and cupboard below, plumbing for a washing machine, windows side and rear, back door to yard.
FIRST FLOOR
Landing with sash window to rear.
Bedroom 1 w: 12' 6" x l: 13' 9" (w: 3.8m x l: 4.19m)
3.80m x 4.19m Sash window to the front, radiator.
Bathroom w: 7' 9" x l: 11' 1" (w: 2.35m x l: 3.38m)
2.35m x 3.38m Bath with electric shower over and glass screen, w.c, sink, radiator, obscured sash window to rear, large airing cupboard housing the water cylinder.
SECOND FLOOR:
Landing with sash window, cupboard and loft access.
Bedroom 2 w: 12' 6" x l: 13' 10" (w: 3.82m x l: 4.21m)
3.82m x 4.21m Sash window to front, radiator.
Bedroom 3 w: 7' 7" x l: 13' 4" (w: 2.3m x l: 4.06m)
2.30m x 4.06m Sash window to rear, radiator.
Outside
Small yard to the rear with access for bins around the back of the neighbouring property. The next door property has a pedestrian right of way over the yard.
Tenure
We understand that the tenure of the property is freehold but the title deeds have not been examined.
Services
Mains water, electricity, gas, mains drainage and telephone subject to BT regulations
Agents Note
These particulars, whilst believed to be accurate are set out as a general guideline and do not constitute any part of an offer or contract. Intending Purchasers should not rely on them as statements of representation of fact, but must satisfy themselves by inspection or otherwise as to their accuracy. The services, systems, and appliances shown may not have been tested and has no guarantee as to their operability or efficiency can be given. All floor plans are created as a guide to the lay out of the property and should not be considered as a true depiction of any property and constitutes no part of a legal contract.
Local Amenities
Appleby, the former County Town of Westmorland, stands on a bend of the River Eden. The town provides an excellent range of day-to-day facilities including primary and secondary schools, varied shops, hotels, churches, public houses, swimming pool, and station on the scenic Settle to Carlisle Railway. Boroughgate, the attractive, tree-lined main street, is dominated at its head by the imposing Appleby Castle with its Norman keep, and at its foot by the handsome Parish Church of St. Lawrence, last resting place of Lady Anne Clifford. The A66 trans-Pennine trunk road, which now bypasses the town, gives good access to Penrith/M6.
Viewings
If you are considering selling your home, then Arnison Heelis would be delighted to provide you with a free valuation, without obligation. For further details, please contact us on 01768 890750
Council Tax Band: B (Westmorland & Furness Council)
Tenure: Freehold
Entrance Hall
With stairs off.
Lounge w: 10' 3" x l: 12' 5" (w: 3.13m x l: 3.79m)
3.13m x 3.79m Having a sash window to the front, corner cupboard, gas fire with back boiler, cupboard housing the meters, radiator. Opening through to :
Kitchen/Diner w: 10' 3" x l: 13' 9" (w: 3.12m x l: 4.19m)
3.13m x 4.19m (max) With a range of wall and base units with laminate worktops, radiator, under-stairs cupboard, shelved cupboard, space for slot in cooker, sash window to the rear. Door to:
Utility
Sink with worktops and cupboard below, plumbing for a washing machine, windows side and rear, back door to yard.
FIRST FLOOR
Landing with sash window to rear.
Bedroom 1 w: 12' 6" x l: 13' 9" (w: 3.8m x l: 4.19m)
3.80m x 4.19m Sash window to the front, radiator.
Bathroom w: 7' 9" x l: 11' 1" (w: 2.35m x l: 3.38m)
2.35m x 3.38m Bath with electric shower over and glass screen, w.c, sink, radiator, obscured sash window to rear, large airing cupboard housing the water cylinder.
SECOND FLOOR:
Landing with sash window, cupboard and loft access.
Bedroom 2 w: 12' 6" x l: 13' 10" (w: 3.82m x l: 4.21m)
3.82m x 4.21m Sash window to front, radiator.
Bedroom 3 w: 7' 7" x l: 13' 4" (w: 2.3m x l: 4.06m)
2.30m x 4.06m Sash window to rear, radiator.
Outside
Small yard to the rear with access for bins around the back of the neighbouring property. The next door property has a pedestrian right of way over the yard.
Tenure
We understand that the tenure of the property is freehold but the title deeds have not been examined.
Services
Mains water, electricity, gas, mains drainage and telephone subject to BT regulations
Agents Note
These particulars, whilst believed to be accurate are set out as a general guideline and do not constitute any part of an offer or contract. Intending Purchasers should not rely on them as statements of representation of fact, but must satisfy themselves by inspection or otherwise as to their accuracy. The services, systems, and appliances shown may not have been tested and has no guarantee as to their operability or efficiency can be given. All floor plans are created as a guide to the lay out of the property and should not be considered as a true depiction of any property and constitutes no part of a legal contract.
Local Amenities
Appleby, the former County Town of Westmorland, stands on a bend of the River Eden. The town provides an excellent range of day-to-day facilities including primary and secondary schools, varied shops, hotels, churches, public houses, swimming pool, and station on the scenic Settle to Carlisle Railway. Boroughgate, the attractive, tree-lined main street, is dominated at its head by the imposing Appleby Castle with its Norman keep, and at its foot by the handsome Parish Church of St. Lawrence, last resting place of Lady Anne Clifford. The A66 trans-Pennine trunk road, which now bypasses the town, gives good access to Penrith/M6.
Viewings
If you are considering selling your home, then Arnison Heelis would be delighted to provide you with a free valuation, without obligation. For further details, please contact us on 01768 890750

