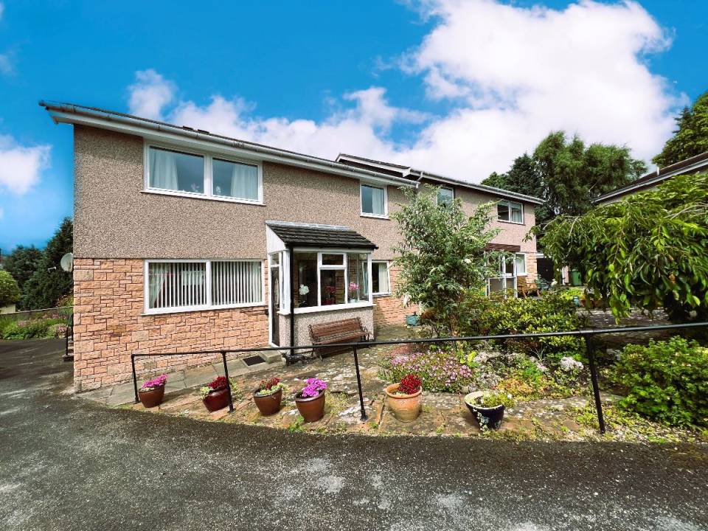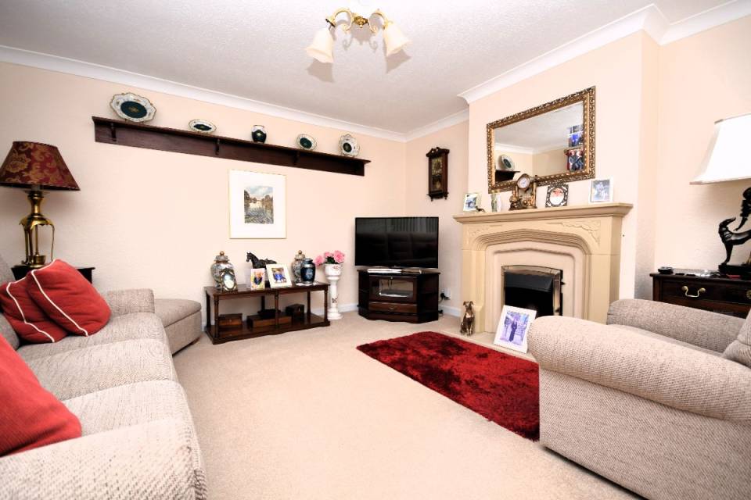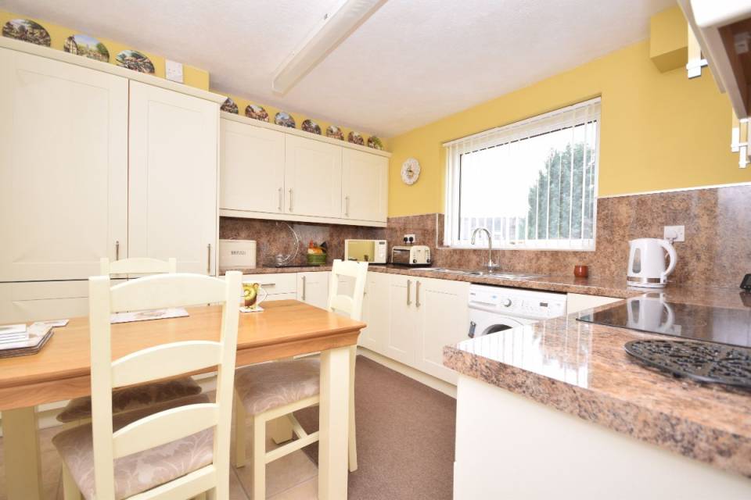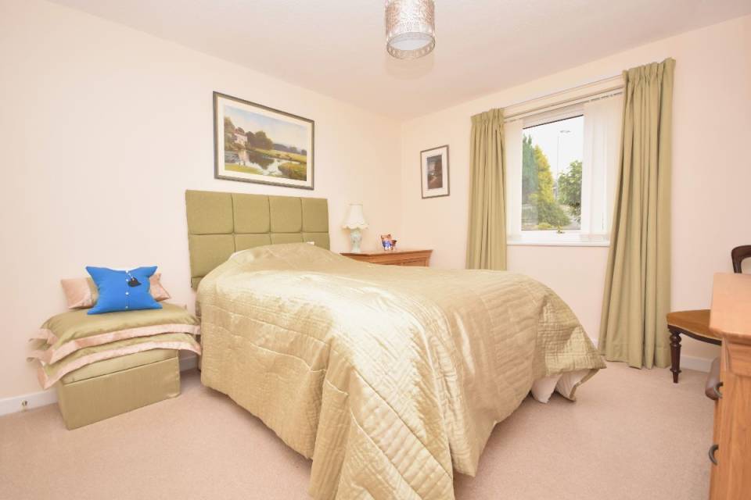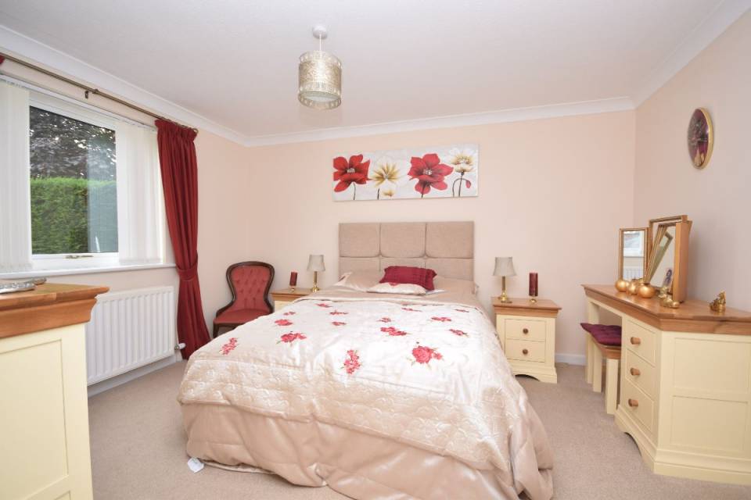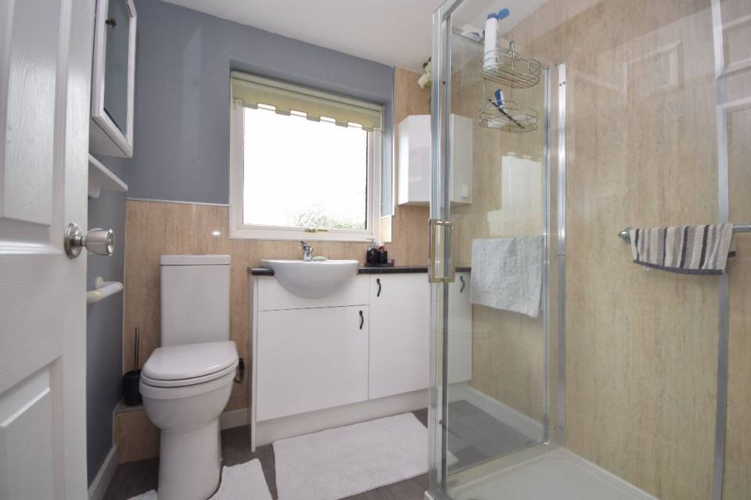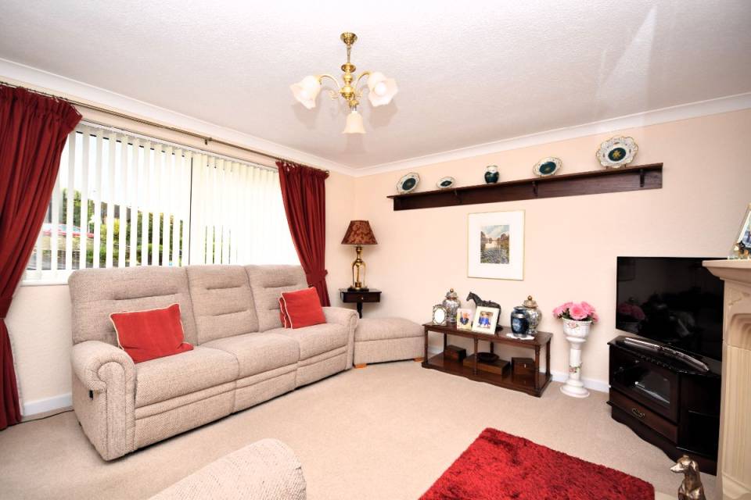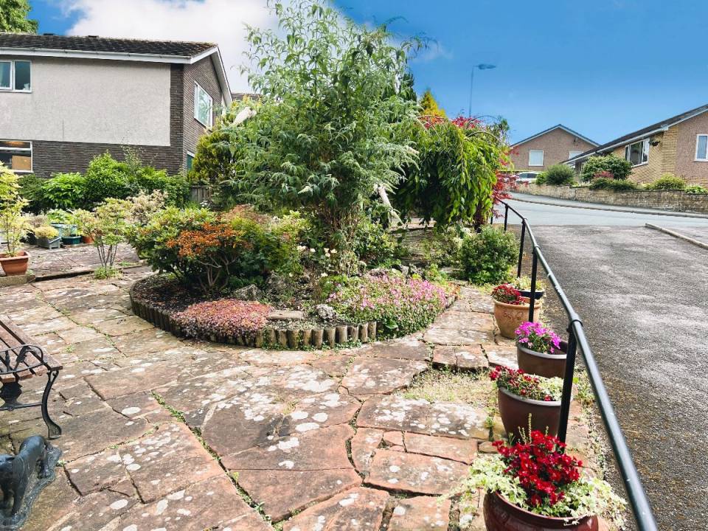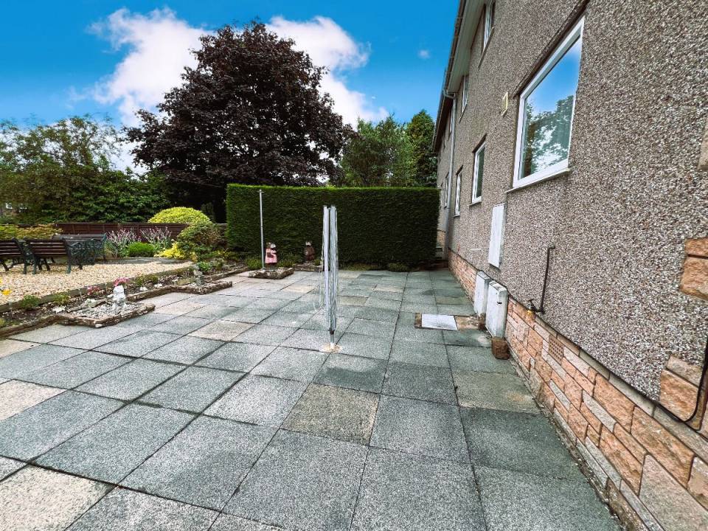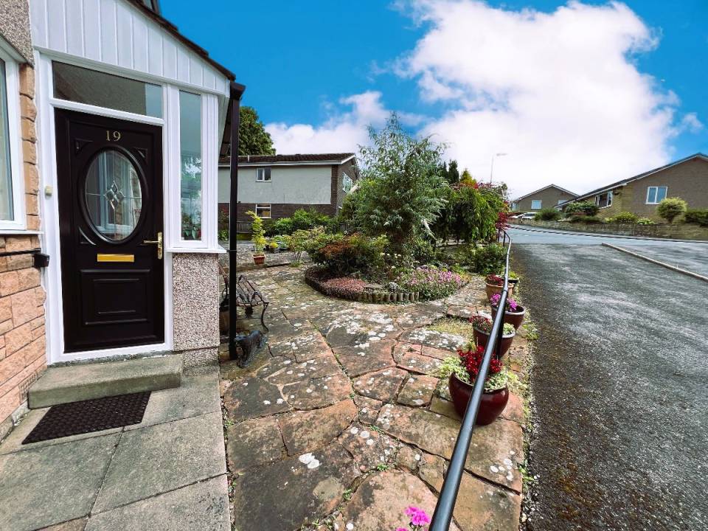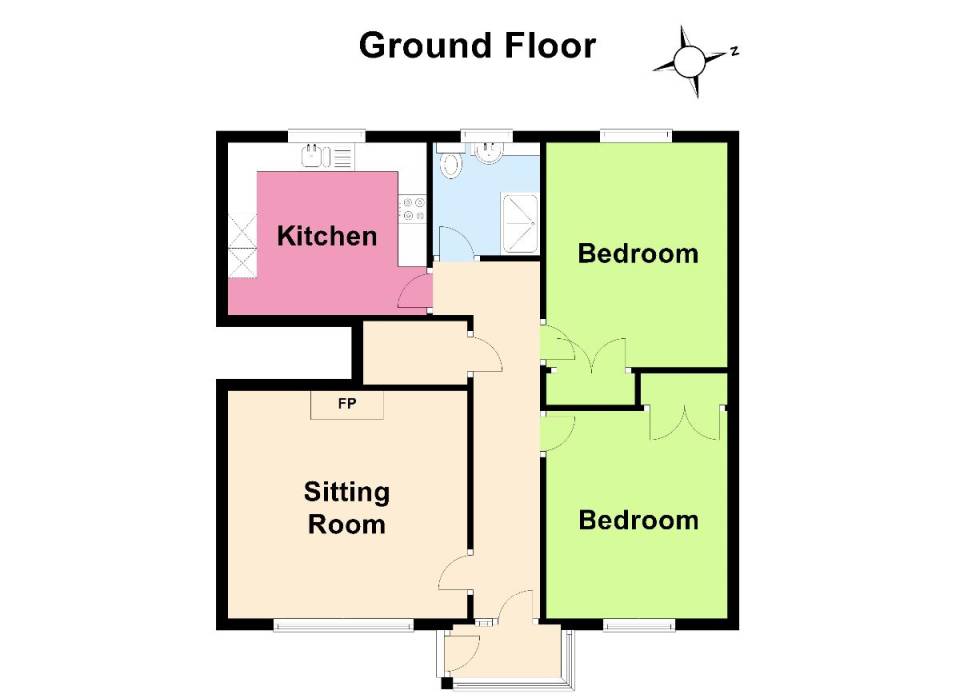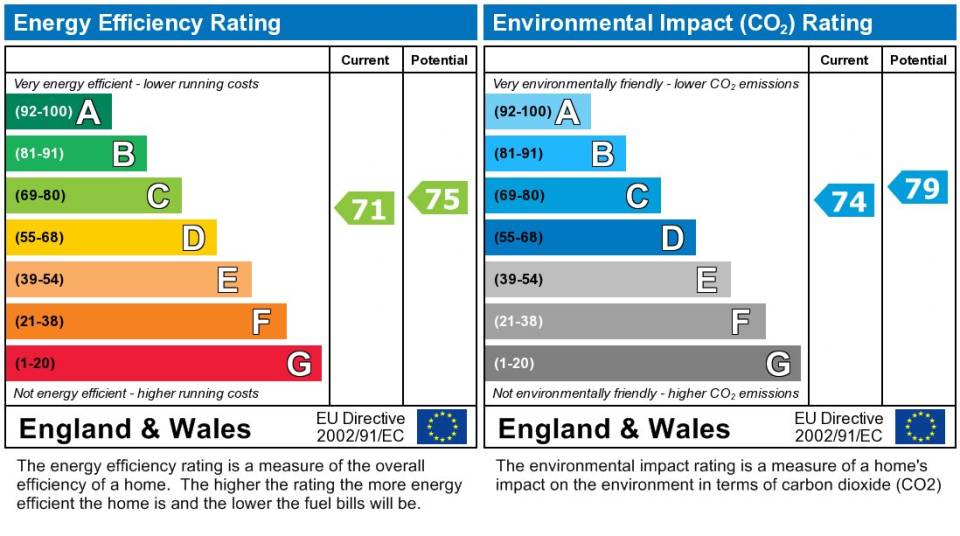
Call us on 01768 890750

45 King Street, Penrith, CA11 7AY
For Sale
2 bedroom Apartment
Sand Croft, Penrith, CA11 8BB
Guide Price:
£178,000
- Overview
- Room Detail
- Floorplan
- EPC
- Map
Key Features:
- Ground Floor Apartment
- Two Bedrooms
- Garage And Drive
- EPC Rating C
- Council Tax C
19, Sand Croft, Penrith, Penrith, CA11 8BB
Agent Reference: ARNISON_RS0727
A GROUND FLOOR APARTMENT situated within a short walk of the town centre. The accommodation briefly comprises entrance porch, hallway, lounge, breakfast kitchen, TWO DOUBLE BEDROOMS and shower room. The property also benefits from gas fired central heating and double glazing. Single garage.
Property Detail
A GROUND FLOOR APARTMENT situated in the popular location within a short walk of the town centre. The accommodation briefly comprises entrance porch, hallway, lounge, breakfast kitchen, two double bedrooms and shower room. The property also benefits from gas fired central heating and double glazing. The driveway provides off road parking and gives access to garage.
Council Tax Band: C (Westmorland & Furness Council)
Tenure: Leasehold
The lease is 99 years from 29th June 1979 - (approx. 54 years remaining)
Entrance Porch
Double glazed door with vertical blind, double glazed windows with a vertical blind, light and double glazed door to :
Hall
Coving to ceiling, central heating thermostat, telephone point, radiator. Built in cupboard with light and coat hooks. Doors to :
Sitting Room w: 13' 1" x l: 13' 9" (w: 3.99m x l: 4.19m)
3.978m x 4.190m (Measurements include the alcoves) A pleasant room with chimney breast having a feature fireplace incorporating an electric coal effect fire and alcoves to either side. Coving to ceiling, telephone point, television point, radiator and double glazed window with vertical blinds to the front.
Kitchen w: 9' 9" x l: 11' 1" (w: 2.97m x l: 3.38m)
3.378m x 2.978m (Measurements exclude the units) Fitted with a range of cream shaker style units having a laminate worktop incorporating a sink drainer unit set beneath a double glazed window with vertical blind to the rear. Electric oven, electric hob and extractor fan. Plumbing for washing machine and integrated fridge/freezer. Radiator and gas central heating boiler concealed in wall unit.
Bedroom 1 w: 10' 6" x l: 12' 10" (w: 3.19m x l: 3.91m)
3.189m x 3.906m Coving to ceiling, telephone point, television point, radiator and double glazed window with vertical blind to the rear. Recessed double door wardrobe offering storage space.
Bedroom 2 w: 10' 5" x l: 11' 10" (w: 3.18m x l: 3.61m)
3.611m x 3.184m With radiator, telephone point, radiator and double glazed window to the front. Recessed double door wardrobe offering storage space.
Shower Room/WC
Glazed shower cubicle with laminate splashbacks, hand rail and an electric Mira shower. WC, wash hand basin set into a vanity unit with storage cupboards beneath and matching corner wall unit above. Pine wall unit with matching shelf beneath. Laminate flooring, shaver point, chrome heated ladder style towel rail and double glazed window with roller blind.
Front Garden
Mainly paved with circular flower bed. The property has the right to use the clothes airer in the rear garden which belongs to the property above.
Garage w: 8' 6" x l: 18' (w: 2.59m x l: 5.49m)
2.591m x 5.497m The garage is approached via shared driveway with an up and over door, light and power and single glazed window to the rear.
Council Tax
We understand that the property is Council Tax Band C.
Tenure
We understand that the tenure of the property is leasehold - 99 years from 29th June 1979
Services
Mains water, electricity, gas, mains drainage and telephone subject to BT regulations.
Please Note
The mention of any appliance and/or services within these sales particulars does not imply that they are in full and efficient working order.
Viewings
Strictly by appointment through the sole agent, Arnison Heelis, telephone 01768 890750
Valuation
If you are considering selling your home, then Arnison Heelis would be delighted to provide you with a free valuation, without obligation. For further details, please contact us on 01768 890750
Local Amenities
Penrith is a popular market town with a population of around 15,000 people and facilities include: infant, junior and secondary schools. There are 6 supermarkets and a good range of locally owned and national high street shops. Leisure facilities include: a leisure centre with; swimming pool, climbing wall, indoor bowling, badminton courts and a fitness centre as well as; golf, rugby and cricket clubs. There is also a 3 screen cinema and Penrith Playhouse. Penrith is known as the Gateway to the North Lakes and is conveniently situated for Ullswater and access to the fells, benefiting from the superb outdoor recreational opportunities. Carlisle 18 miles and easy access to the M6 and rail links
Council Tax Band: C (Westmorland & Furness Council)
Tenure: Leasehold
The lease is 99 years from 29th June 1979 - (approx. 54 years remaining)
Entrance Porch
Double glazed door with vertical blind, double glazed windows with a vertical blind, light and double glazed door to :
Hall
Coving to ceiling, central heating thermostat, telephone point, radiator. Built in cupboard with light and coat hooks. Doors to :
Sitting Room w: 13' 1" x l: 13' 9" (w: 3.99m x l: 4.19m)
3.978m x 4.190m (Measurements include the alcoves) A pleasant room with chimney breast having a feature fireplace incorporating an electric coal effect fire and alcoves to either side. Coving to ceiling, telephone point, television point, radiator and double glazed window with vertical blinds to the front.
Kitchen w: 9' 9" x l: 11' 1" (w: 2.97m x l: 3.38m)
3.378m x 2.978m (Measurements exclude the units) Fitted with a range of cream shaker style units having a laminate worktop incorporating a sink drainer unit set beneath a double glazed window with vertical blind to the rear. Electric oven, electric hob and extractor fan. Plumbing for washing machine and integrated fridge/freezer. Radiator and gas central heating boiler concealed in wall unit.
Bedroom 1 w: 10' 6" x l: 12' 10" (w: 3.19m x l: 3.91m)
3.189m x 3.906m Coving to ceiling, telephone point, television point, radiator and double glazed window with vertical blind to the rear. Recessed double door wardrobe offering storage space.
Bedroom 2 w: 10' 5" x l: 11' 10" (w: 3.18m x l: 3.61m)
3.611m x 3.184m With radiator, telephone point, radiator and double glazed window to the front. Recessed double door wardrobe offering storage space.
Shower Room/WC
Glazed shower cubicle with laminate splashbacks, hand rail and an electric Mira shower. WC, wash hand basin set into a vanity unit with storage cupboards beneath and matching corner wall unit above. Pine wall unit with matching shelf beneath. Laminate flooring, shaver point, chrome heated ladder style towel rail and double glazed window with roller blind.
Front Garden
Mainly paved with circular flower bed. The property has the right to use the clothes airer in the rear garden which belongs to the property above.
Garage w: 8' 6" x l: 18' (w: 2.59m x l: 5.49m)
2.591m x 5.497m The garage is approached via shared driveway with an up and over door, light and power and single glazed window to the rear.
Council Tax
We understand that the property is Council Tax Band C.
Tenure
We understand that the tenure of the property is leasehold - 99 years from 29th June 1979
Services
Mains water, electricity, gas, mains drainage and telephone subject to BT regulations.
Please Note
The mention of any appliance and/or services within these sales particulars does not imply that they are in full and efficient working order.
Viewings
Strictly by appointment through the sole agent, Arnison Heelis, telephone 01768 890750
Valuation
If you are considering selling your home, then Arnison Heelis would be delighted to provide you with a free valuation, without obligation. For further details, please contact us on 01768 890750
Local Amenities
Penrith is a popular market town with a population of around 15,000 people and facilities include: infant, junior and secondary schools. There are 6 supermarkets and a good range of locally owned and national high street shops. Leisure facilities include: a leisure centre with; swimming pool, climbing wall, indoor bowling, badminton courts and a fitness centre as well as; golf, rugby and cricket clubs. There is also a 3 screen cinema and Penrith Playhouse. Penrith is known as the Gateway to the North Lakes and is conveniently situated for Ullswater and access to the fells, benefiting from the superb outdoor recreational opportunities. Carlisle 18 miles and easy access to the M6 and rail links

