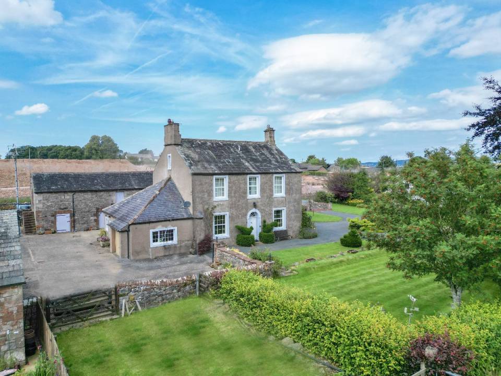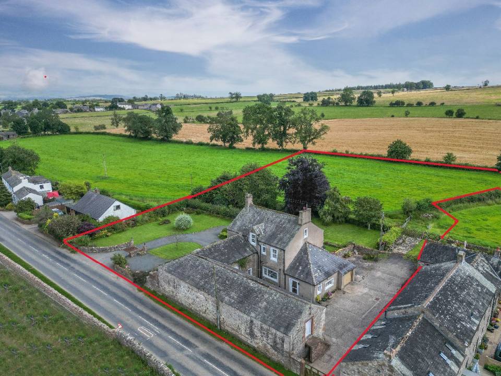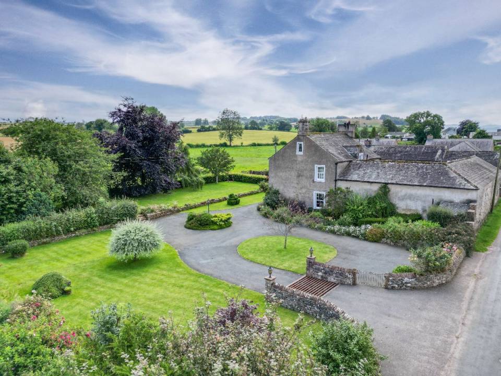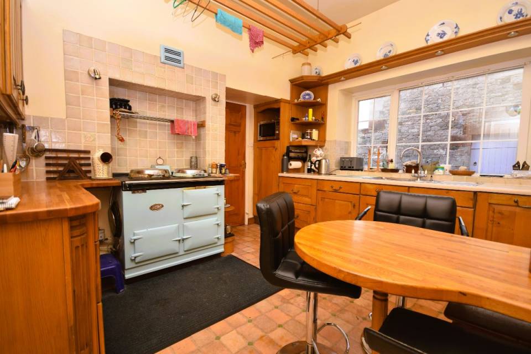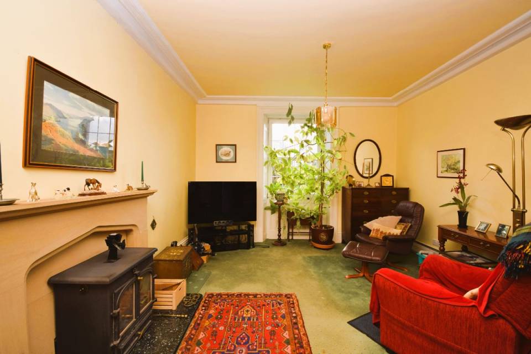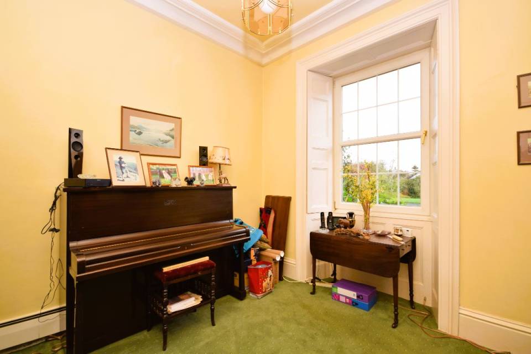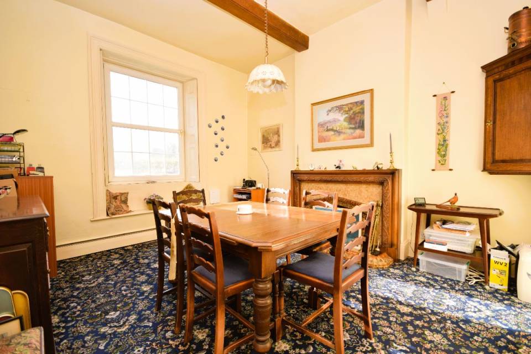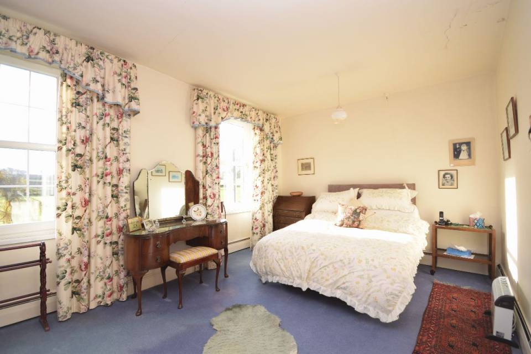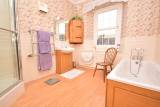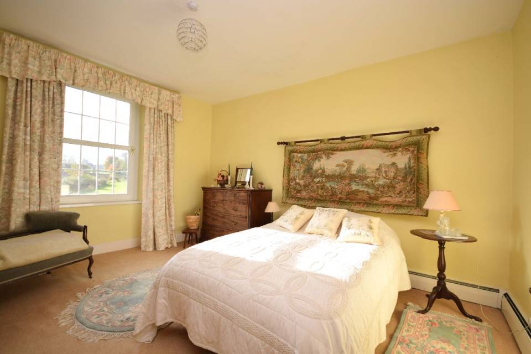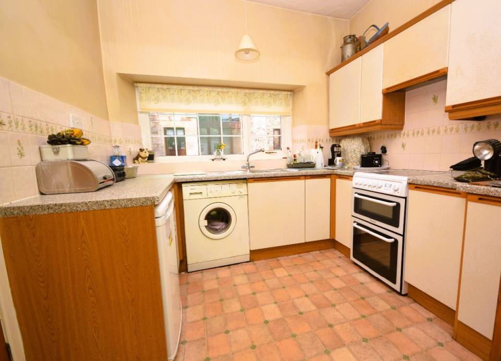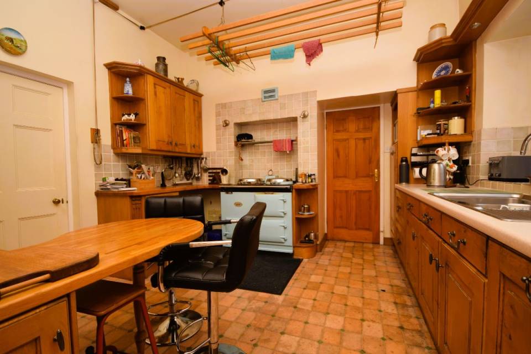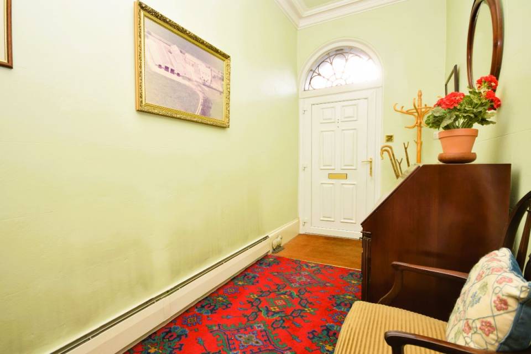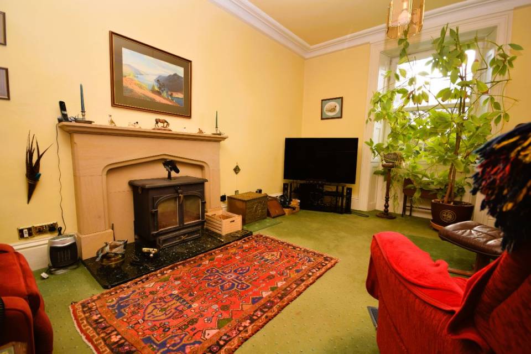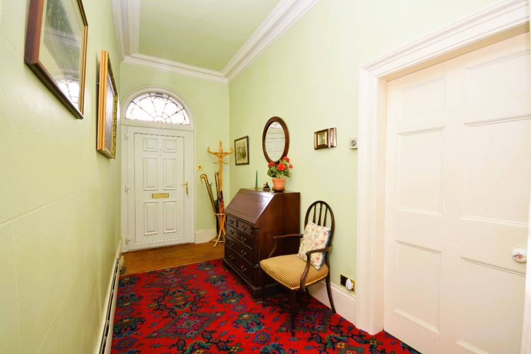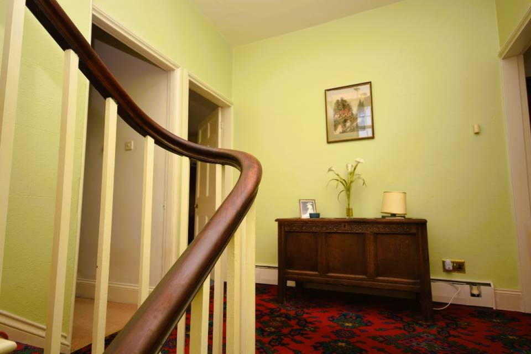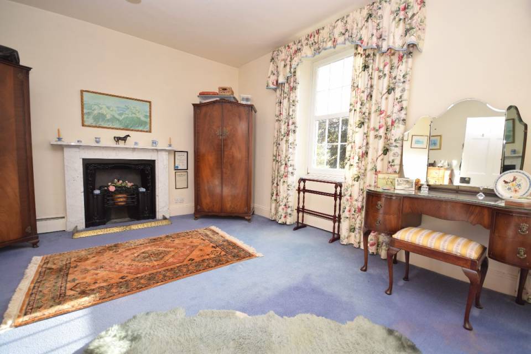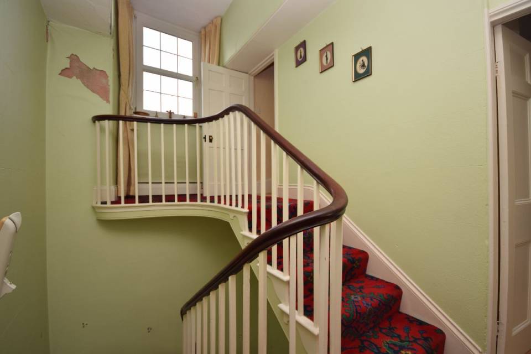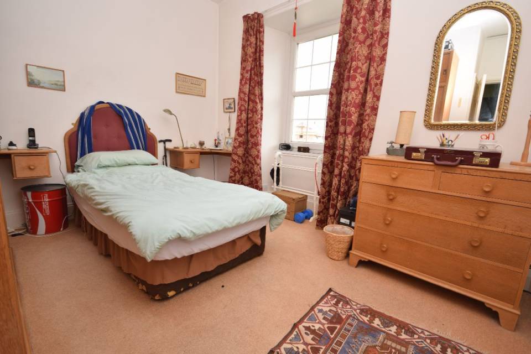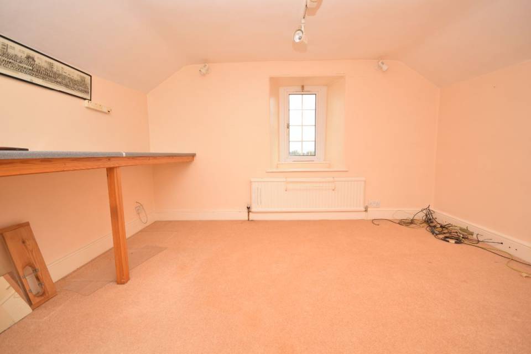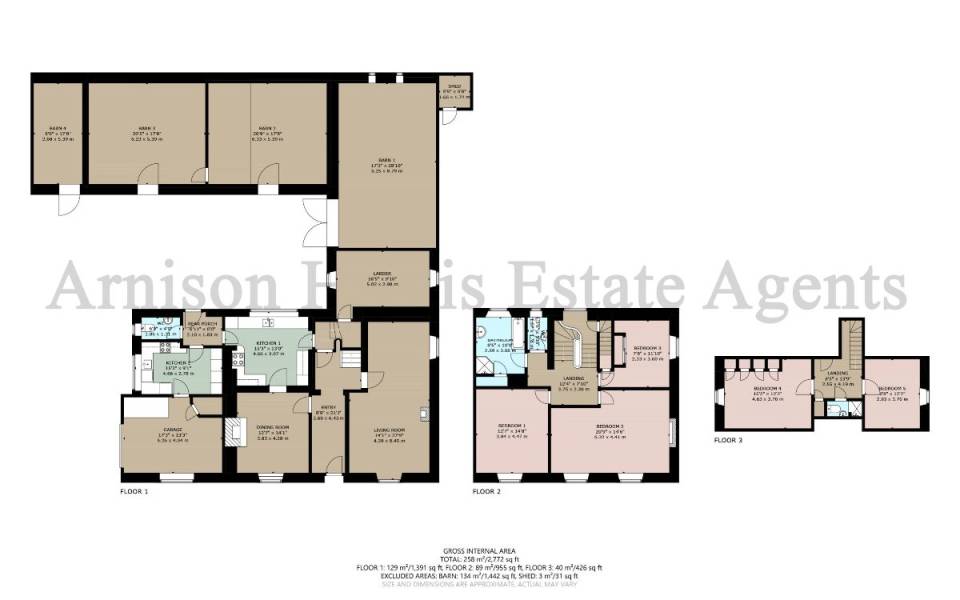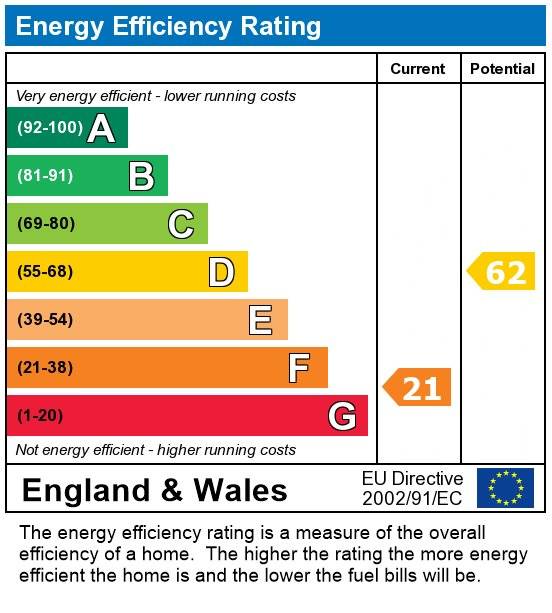
Call us on 01768 890750

45 King Street, Penrith, CA11 7AY
For Sale
5 bedroom Detached House
Broad Ing, Tirril, Penrith CA10 2LL
Guide Price:
£850,000
- Overview
- Room Detail
- Floorplan
- EPC
- Map
Key Features:
- Former Farmhouse
- Five Bedrooms
- Fringe Of The Lake District National Park
- Council Tax Band F
- EPC Rating F
Broad Ing, Tirril, Penrith, CA10 2LL
Agent Reference: ARNISON_RS0732
This stunning det. GEORGIAN property is situated on the outskirts of the popular village of TIRRIL and offer generous family sized accommodation with TWO good sized barns. Set in approx 1 ACRE of land with attractive gardens with carriage driveway. The property has double glazing & central heating.
Property Detail
This stunning det. GEORGIAN property is situated on the outskirts of the popular village of TIRRIL and offer generous family sized accommodation with TWO good sized barns. Set in approx 1 ACRE of land with attractive gardens with carriage driveway. The property has double glazing & central heating.
Council Tax Band: F (Westmorland & Furness Council)
Tenure: Freehold
Local Amenities
Tirril is located between Penrith and Lake Ullswater and is on the fringe of the Lake District National Park and is conveniently situated for access to Ullswater and the surrounding Fells. There is a well patronised public house, a village hall supporting community events, a garage with filling station and a church nearby in Barton. A local bus service connects the village with Penrith, 3 miles and Pooley Bridge 2.5 miles.
Entrance Hall
With radiator and a handsome staircase leading off.
Living Room w: 14' 1" x l: 27' 9" (w: 4.29m x l: 8.46m)
4.29m x 8.45m Windows to front and side with shutters. Wood burning stove set in sandstone fireplace.
Dining Room w: 12' 7" x l: 14' 1" (w: 3.84m x l: 4.29m)
3.83m x 4.28m Decorative tiled fireplace with wooden surround, window to the front with window seat, shutters. Beans to the ceiling. .
Larder w: 9' 9" x l: 16' 6" (w: 2.97m x l: 5.03m)
2.98m x 5.02m Having the original meat hooks and sandstone shelving.
Kitchen 1 w: 13' x l: 15' 3" (w: 3.96m x l: 4.65m)
3.97m x 4.66m Fitted with a range of wall and base units with oak fronts, oil fired AGA. Breakfast bar seating area. Oak and laminate worksurfaces Stainless steel 1 1/12 sink set under double glazed window. Integrated fridge.
Rear Hall
Radiator and glazed door out to the rear.
Cloakroom/WC
Fitted with a w/c and wash hand basin. Radiator and obscure window.
Kitchen 2 w: 15' 3" x l: 9' 1" (w: 4.66m x l: 2.78m)
4.66m x 2.78m Space for fridge and cooker. Plumbing for washing machine. Stainless steel sink and drainer, central heating boiler. Door into;
Garage w: 43' 8" x l: 17' 3" (w: 13.31m x l: 5.26m)
13.3m x 5.26m With up and over door, window, light and power. Oil tank.
Stairs to the First Floor
Landing area.
Bedroom 1 w: 12' 7" x l: 14' 8" (w: 3.84m x l: 4.47m)
3.84m x 4.47m Window to the front and radiator.
Bedroom 2 w: 14' 6" x l: 20' 9" (w: 4.42m x l: 6.32m)
4.41m x 6.32m (master bedroom) Two windows to the front elevation. Decorative marble fireplace with cast iron insert.
Bedroom 3 w: 7' 8" x l: 11' 10" (w: 2.34m x l: 3.61m)
2.33m x 3.60m window to the side elevation. Fitted wardrobes.
Bathroom/Shower Room/WC
Fitted with a bath, wash hand basin on vanity and w/c. Shower enclosure with electric shower over. Heated towel rail and window to the rear elevation.
WC
Wash hand basin and w/c. Obscured window.
Stairs to the Second Floor
Bedroom 4 w: 12' 2" x l: 15' 2" (w: 3.71m x l: 4.62m)
3.70m x 4.63m Built in wardrobes, under eve storage. Window to the side and radiator.
Shower Room/WC
Fitted with a w/c, wash hand basin and shower enclosure with electric shower over. Radiator.
Bedroom 5 w: 9' 7" x l: 12' 2" (w: 2.92m x l: 3.71m)
2.93m x 3.70m window to the side and radiator.
Outside
Broad Ing is set within a plot of approximately 1 acre with landscaped gardens, generous parking and a paddock. There is a good range of barns which subject to planning could make additional accommodation or holiday lets.
Barn w: 17' 3" x l: 28' 10" (w: 5.26m x l: 8.79m)
Barn 1 -5.25m x 8.79m with double doors to the front and lofted area. Power and light.
Barn 2 5.39m x 6.33m with power and light.
Barn 3 5.39m x 6.23m with power and light
Barn 4 2.60m x 5.39m Cobbled floor, water, power and light.
Agents Note
These particulars, whilst believed to be accurate are set out as a general guideline and do not constitute any part of an offer or contract. Intending Purchasers should not rely on them as statements of representation of fact, but must satisfy themselves by inspection or otherwise as to their accuracy. The services, systems, and appliances shown may not have been tested and has no guarantee as to their operability or efficiency can be given. All floor plans are created as a guide to the lay out of the property and should not be considered as a true depiction of any property and constitutes no part of a legal contract.
Tenure
We understand that the tenure of the property is freehold but the title deeds have not been examined.
Viewings
Strictly by appointment through the sole agent, Arnison Heelis, telephone 01768 890750
Council Tax Band: F (Westmorland & Furness Council)
Tenure: Freehold
Local Amenities
Tirril is located between Penrith and Lake Ullswater and is on the fringe of the Lake District National Park and is conveniently situated for access to Ullswater and the surrounding Fells. There is a well patronised public house, a village hall supporting community events, a garage with filling station and a church nearby in Barton. A local bus service connects the village with Penrith, 3 miles and Pooley Bridge 2.5 miles.
Entrance Hall
With radiator and a handsome staircase leading off.
Living Room w: 14' 1" x l: 27' 9" (w: 4.29m x l: 8.46m)
4.29m x 8.45m Windows to front and side with shutters. Wood burning stove set in sandstone fireplace.
Dining Room w: 12' 7" x l: 14' 1" (w: 3.84m x l: 4.29m)
3.83m x 4.28m Decorative tiled fireplace with wooden surround, window to the front with window seat, shutters. Beans to the ceiling. .
Larder w: 9' 9" x l: 16' 6" (w: 2.97m x l: 5.03m)
2.98m x 5.02m Having the original meat hooks and sandstone shelving.
Kitchen 1 w: 13' x l: 15' 3" (w: 3.96m x l: 4.65m)
3.97m x 4.66m Fitted with a range of wall and base units with oak fronts, oil fired AGA. Breakfast bar seating area. Oak and laminate worksurfaces Stainless steel 1 1/12 sink set under double glazed window. Integrated fridge.
Rear Hall
Radiator and glazed door out to the rear.
Cloakroom/WC
Fitted with a w/c and wash hand basin. Radiator and obscure window.
Kitchen 2 w: 15' 3" x l: 9' 1" (w: 4.66m x l: 2.78m)
4.66m x 2.78m Space for fridge and cooker. Plumbing for washing machine. Stainless steel sink and drainer, central heating boiler. Door into;
Garage w: 43' 8" x l: 17' 3" (w: 13.31m x l: 5.26m)
13.3m x 5.26m With up and over door, window, light and power. Oil tank.
Stairs to the First Floor
Landing area.
Bedroom 1 w: 12' 7" x l: 14' 8" (w: 3.84m x l: 4.47m)
3.84m x 4.47m Window to the front and radiator.
Bedroom 2 w: 14' 6" x l: 20' 9" (w: 4.42m x l: 6.32m)
4.41m x 6.32m (master bedroom) Two windows to the front elevation. Decorative marble fireplace with cast iron insert.
Bedroom 3 w: 7' 8" x l: 11' 10" (w: 2.34m x l: 3.61m)
2.33m x 3.60m window to the side elevation. Fitted wardrobes.
Bathroom/Shower Room/WC
Fitted with a bath, wash hand basin on vanity and w/c. Shower enclosure with electric shower over. Heated towel rail and window to the rear elevation.
WC
Wash hand basin and w/c. Obscured window.
Stairs to the Second Floor
Bedroom 4 w: 12' 2" x l: 15' 2" (w: 3.71m x l: 4.62m)
3.70m x 4.63m Built in wardrobes, under eve storage. Window to the side and radiator.
Shower Room/WC
Fitted with a w/c, wash hand basin and shower enclosure with electric shower over. Radiator.
Bedroom 5 w: 9' 7" x l: 12' 2" (w: 2.92m x l: 3.71m)
2.93m x 3.70m window to the side and radiator.
Outside
Broad Ing is set within a plot of approximately 1 acre with landscaped gardens, generous parking and a paddock. There is a good range of barns which subject to planning could make additional accommodation or holiday lets.
Barn w: 17' 3" x l: 28' 10" (w: 5.26m x l: 8.79m)
Barn 1 -5.25m x 8.79m with double doors to the front and lofted area. Power and light.
Barn 2 5.39m x 6.33m with power and light.
Barn 3 5.39m x 6.23m with power and light
Barn 4 2.60m x 5.39m Cobbled floor, water, power and light.
Agents Note
These particulars, whilst believed to be accurate are set out as a general guideline and do not constitute any part of an offer or contract. Intending Purchasers should not rely on them as statements of representation of fact, but must satisfy themselves by inspection or otherwise as to their accuracy. The services, systems, and appliances shown may not have been tested and has no guarantee as to their operability or efficiency can be given. All floor plans are created as a guide to the lay out of the property and should not be considered as a true depiction of any property and constitutes no part of a legal contract.
Tenure
We understand that the tenure of the property is freehold but the title deeds have not been examined.
Viewings
Strictly by appointment through the sole agent, Arnison Heelis, telephone 01768 890750

