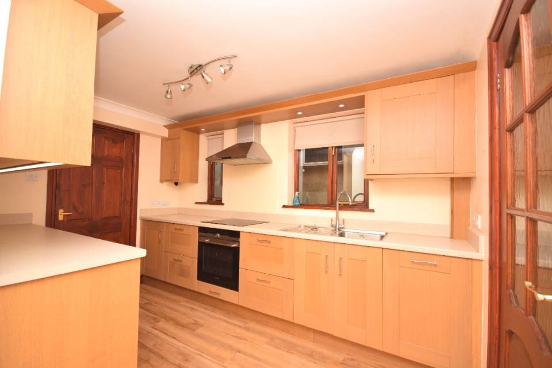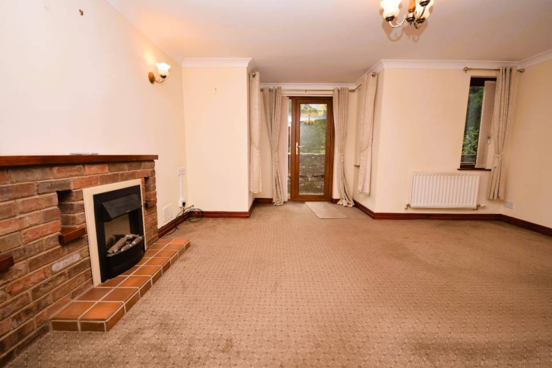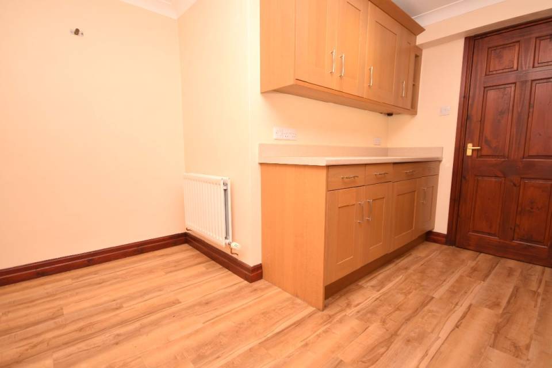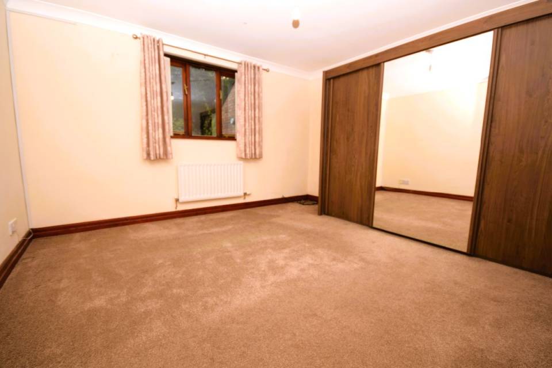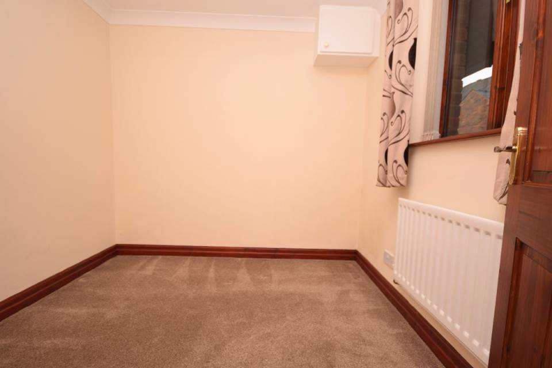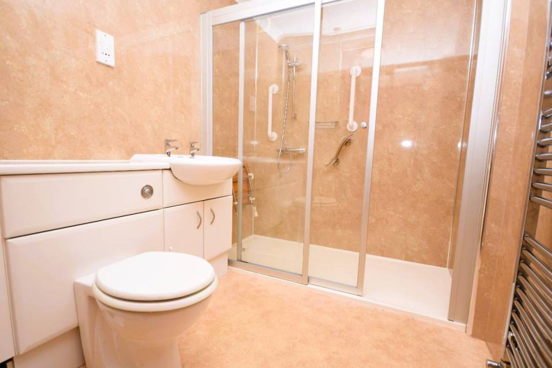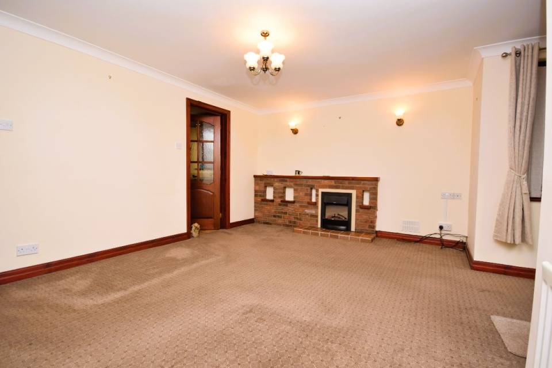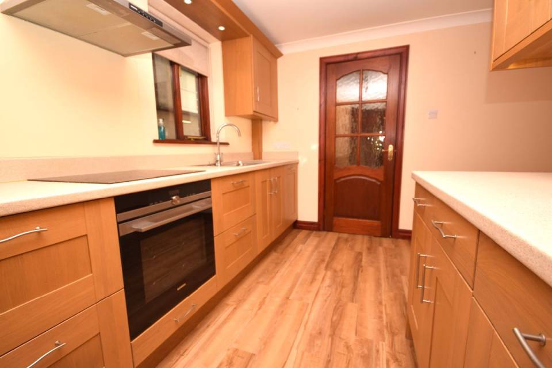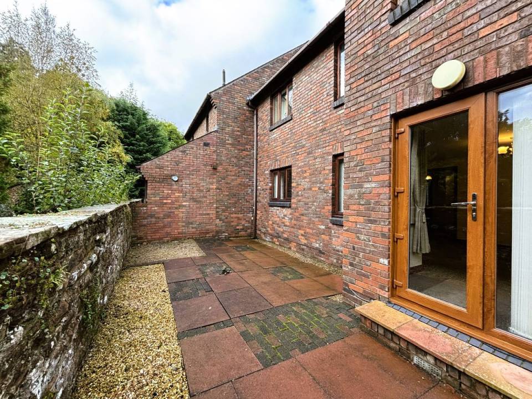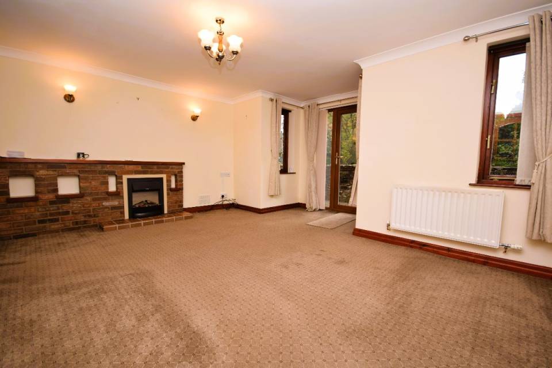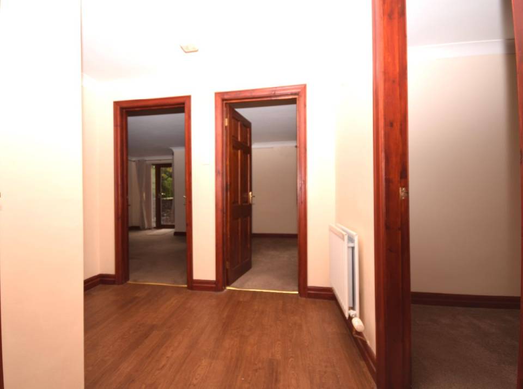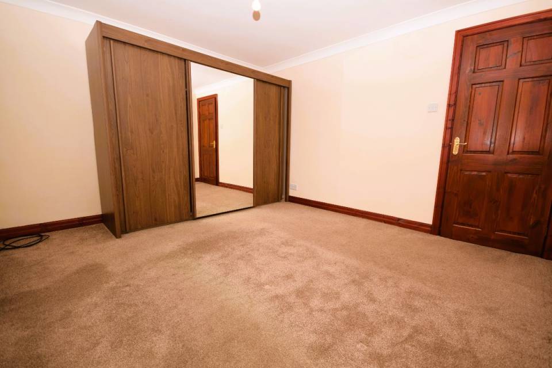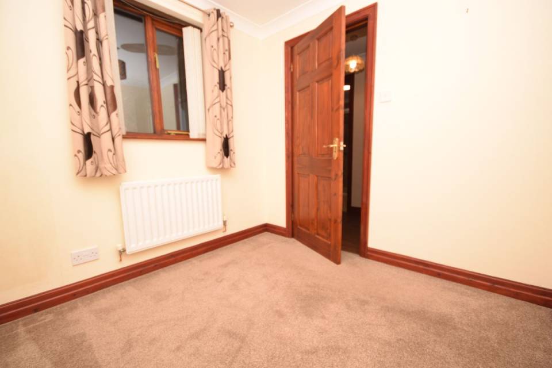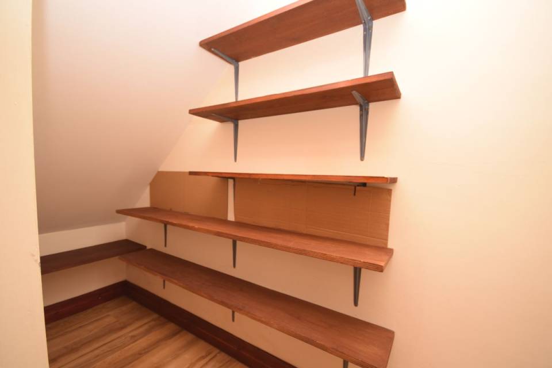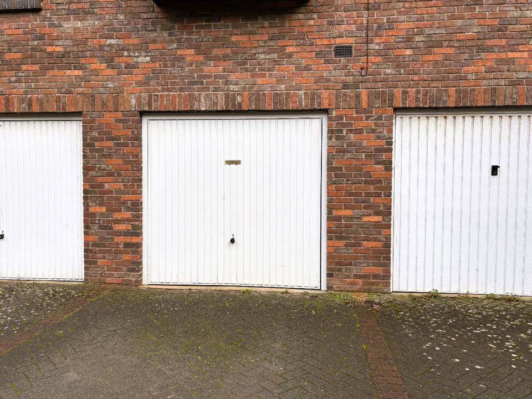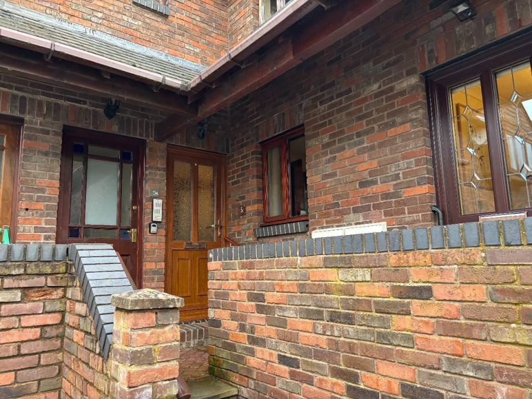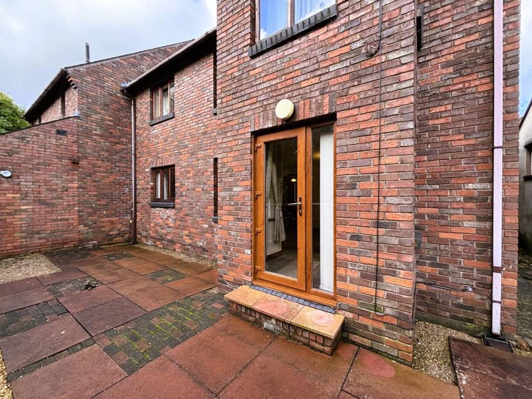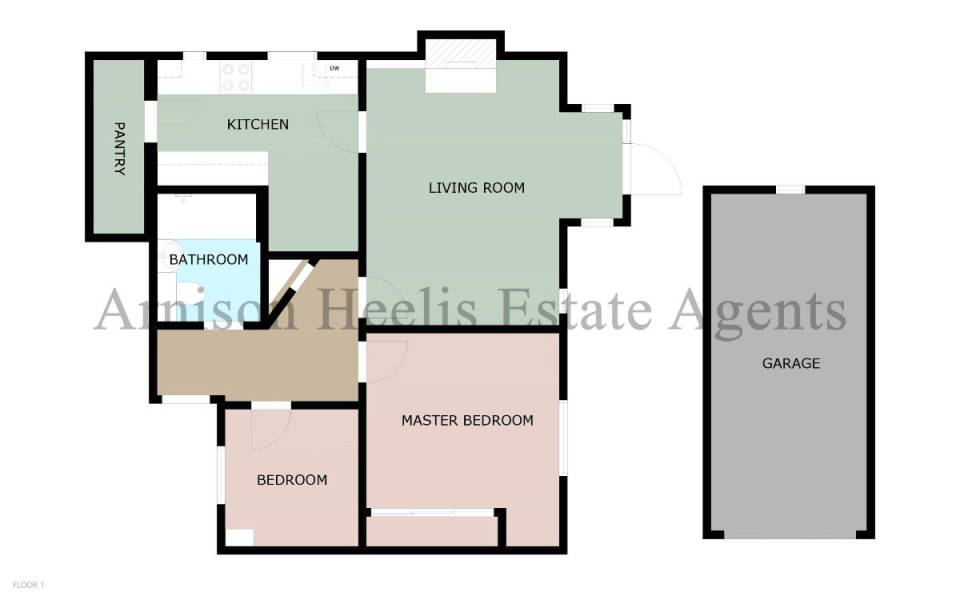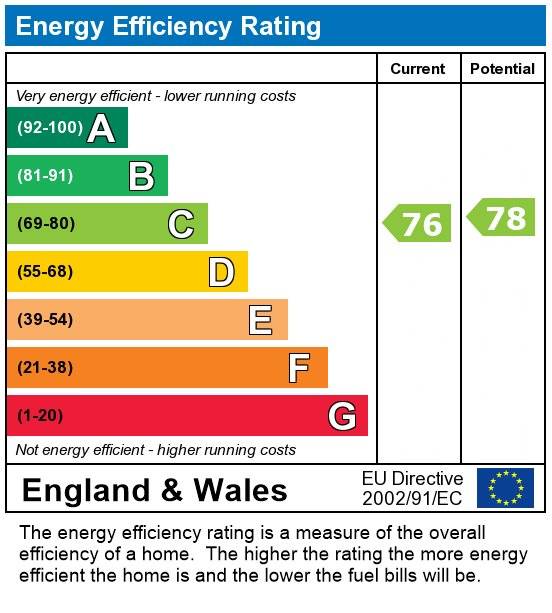
Call us on 01768 890750

45 King Street, Penrith, CA11 7AY
For Sale
2 bedroom Ground Flat
Holme Court, Appleby-in-Westmorland CA16 6QT
Guide Price:
£179,500
- Overview
- Room Detail
- Floorplan
- EPC
- Map
Key Features:
- Ground Floor Apartment
- Council Tax Band B
- EPC Rating C
- Garage
5, Holme Court, Appleby, Appleby-in-Westmorland, CA16 6QT
Agent Reference: ARNISON_RS0747
A spacious and bright two bedroomed apartment, conveniently situated within the historic market town of Appleby. Comprising lounge, bright dining/kitchen, two double bedrooms, bathroom and useful storage cupboard. 5 Holme Court also benefits from a sizable garage, parking space and shared garden.
Property Detail
A spacious and bright two bedroomed apartment, conveniently situated within the historic market town of Appleby. Comprising lounge, bright dining/kitchen, two double bedrooms, bathroom and useful storage cupboard. 5 Holme Court also benefits from a sizable garage, parking space and shared garden.
Council Tax Band: B (Westmorland & Furness Council)
Tenure: Leasehold
Directions
From our Appleby office head up Boroughgate past the Town Hall and Post office and take the right hand turn into High Wiend. Proceed straight down into Holme Street and just before the bridge turn left into Holme Court. The property is located on the left hand side and a For Sale board has been erected for identification purposes.
Entrance Hall
With radiator, airing cupboard with radiator.
Sitting Room w: 15' 6" x l: 15' 8" (w: 4.73m x l: 4.78m)
4.73m x 4.78m max Electric fire in surround, glazed door to the rear, 3 windows
Kitchen/Diner w: 11' 1" x l: 11' 9" (w: 3.39m x l: 3.57m)
3.39m (max) x 3.57m
Fitted with a range of oak fronted wall and base units, electric hob and oven with extractor over, integrated fridge, stainless steel sink and drainer, 2 windows to the side aspect, radiator, door to Pantry/Utility housing the gas combi boiler and with shelved storage, plumbing for washing machine.
Bedroom 1 w: 11' 5" x l: 12' 6" (w: 3.47m x l: 3.8m)
3.47m x 3.8m With fitted wardrobes, radiator and window to the rear.
Bedroom 2 w: 7' 10" x l: 8' (w: 2.39m x l: 2.44m)
2.4m x 2.45m Double glazed window and radiator.
Bathroom
1.83m x 2.32m Fitted with a thermostatic shower in large enclose with shower boarding to the walls, extractor fan, WC and sink in vanity, heated towel rail.
Garage w: 9' 2" x l: 20' 1" (w: 2.8m x l: 6.13m)
2.80m x 6.13m The central garage in a block of 3. With electric up and over door, power and light, window to rear.
Outside
There is a paved garden to the rear which no.5 has a right to share and to have access at all times.
Tenure
The tenure is leasehold - 999 years from 1997. There is no management fee.
Services
Mains gas, electricity, water and drainage. Gas central heating and double glazing installed.
Agents Note
These particulars, whilst believed to be accurate are set out as a general guideline and do not constitute any part of an offer or contract. Intending Purchasers should not rely on them as statements of representation of fact, but must satisfy themselves by inspection or otherwise as to their accuracy. The services, systems, and appliances shown may not have been tested and has no guarantee as to their operability or efficiency can be given. All floor plans are created as a guide to the lay out of the property and should not be considered as a true depiction of any property and constitutes no part of a legal contract.
Local Amenities
Appleby is an historic market town located just 14 miles south-east of Penrith and Junction 40 of the M6. The A66 by-passes the town and gives good access to the north and also to the A1 at Scotch Corner. The town is served by a variety of small supermarkets, general shops, schools, numerous sports clubs and a railway station on the scenic Carlisle to Settle Line.
Council Tax Band: B (Westmorland & Furness Council)
Tenure: Leasehold
Directions
From our Appleby office head up Boroughgate past the Town Hall and Post office and take the right hand turn into High Wiend. Proceed straight down into Holme Street and just before the bridge turn left into Holme Court. The property is located on the left hand side and a For Sale board has been erected for identification purposes.
Entrance Hall
With radiator, airing cupboard with radiator.
Sitting Room w: 15' 6" x l: 15' 8" (w: 4.73m x l: 4.78m)
4.73m x 4.78m max Electric fire in surround, glazed door to the rear, 3 windows
Kitchen/Diner w: 11' 1" x l: 11' 9" (w: 3.39m x l: 3.57m)
3.39m (max) x 3.57m
Fitted with a range of oak fronted wall and base units, electric hob and oven with extractor over, integrated fridge, stainless steel sink and drainer, 2 windows to the side aspect, radiator, door to Pantry/Utility housing the gas combi boiler and with shelved storage, plumbing for washing machine.
Bedroom 1 w: 11' 5" x l: 12' 6" (w: 3.47m x l: 3.8m)
3.47m x 3.8m With fitted wardrobes, radiator and window to the rear.
Bedroom 2 w: 7' 10" x l: 8' (w: 2.39m x l: 2.44m)
2.4m x 2.45m Double glazed window and radiator.
Bathroom
1.83m x 2.32m Fitted with a thermostatic shower in large enclose with shower boarding to the walls, extractor fan, WC and sink in vanity, heated towel rail.
Garage w: 9' 2" x l: 20' 1" (w: 2.8m x l: 6.13m)
2.80m x 6.13m The central garage in a block of 3. With electric up and over door, power and light, window to rear.
Outside
There is a paved garden to the rear which no.5 has a right to share and to have access at all times.
Tenure
The tenure is leasehold - 999 years from 1997. There is no management fee.
Services
Mains gas, electricity, water and drainage. Gas central heating and double glazing installed.
Agents Note
These particulars, whilst believed to be accurate are set out as a general guideline and do not constitute any part of an offer or contract. Intending Purchasers should not rely on them as statements of representation of fact, but must satisfy themselves by inspection or otherwise as to their accuracy. The services, systems, and appliances shown may not have been tested and has no guarantee as to their operability or efficiency can be given. All floor plans are created as a guide to the lay out of the property and should not be considered as a true depiction of any property and constitutes no part of a legal contract.
Local Amenities
Appleby is an historic market town located just 14 miles south-east of Penrith and Junction 40 of the M6. The A66 by-passes the town and gives good access to the north and also to the A1 at Scotch Corner. The town is served by a variety of small supermarkets, general shops, schools, numerous sports clubs and a railway station on the scenic Carlisle to Settle Line.



