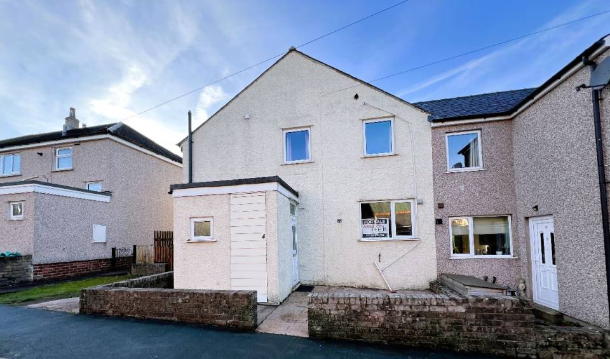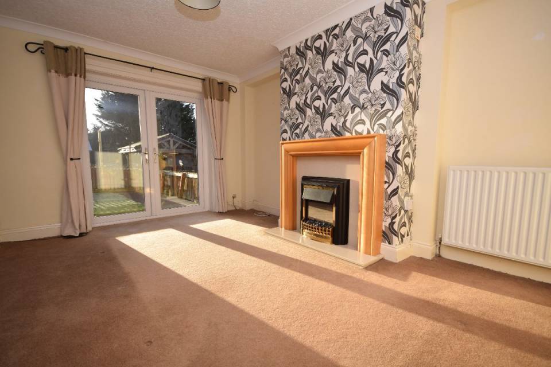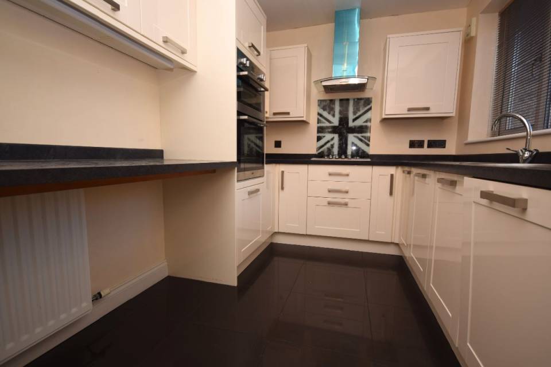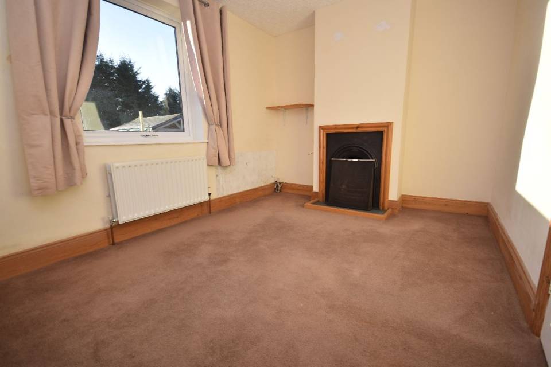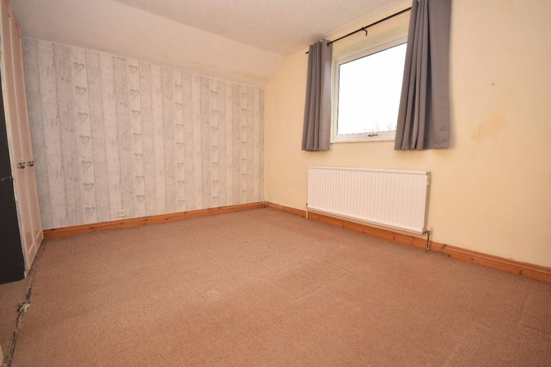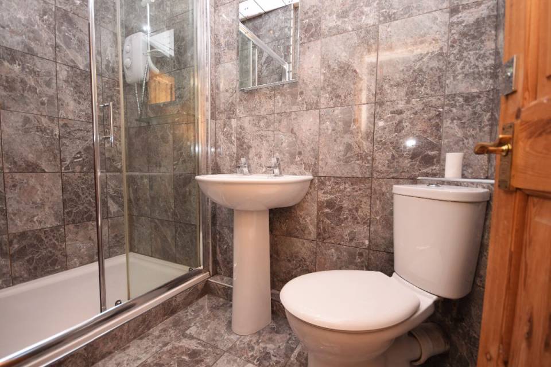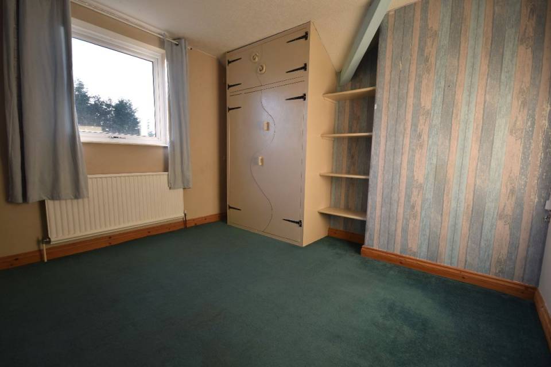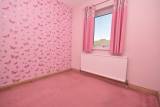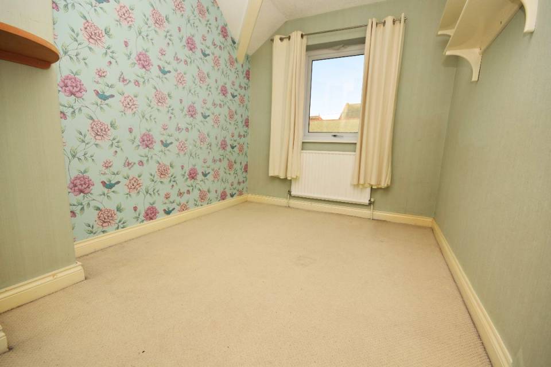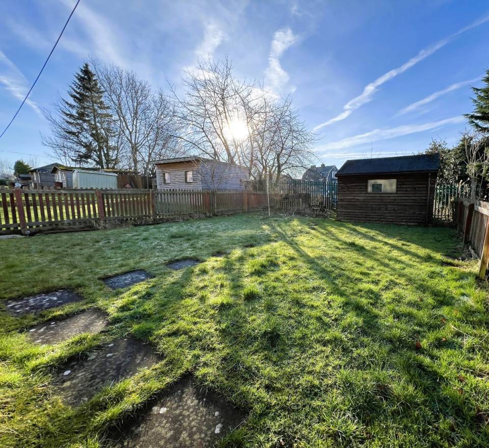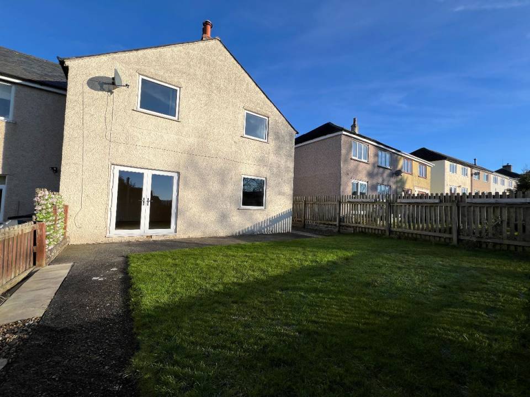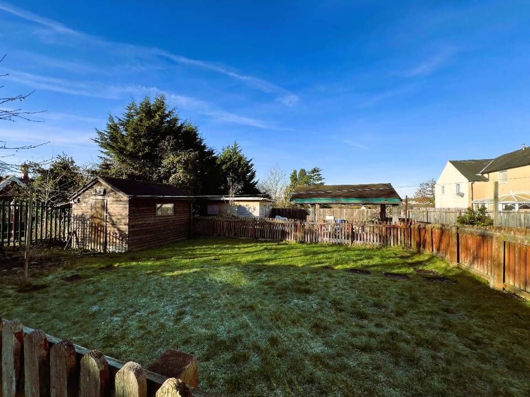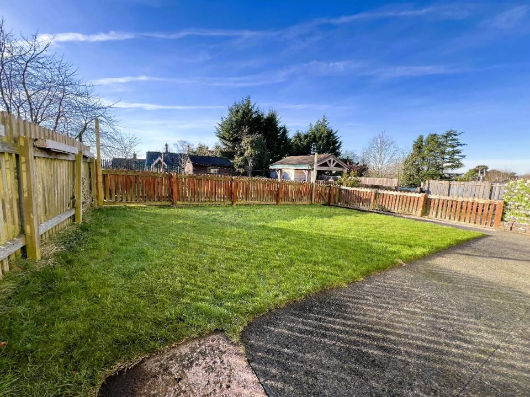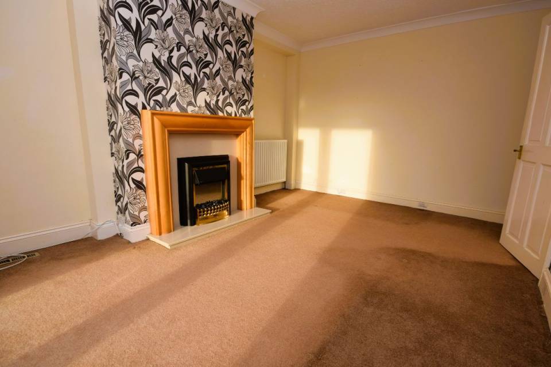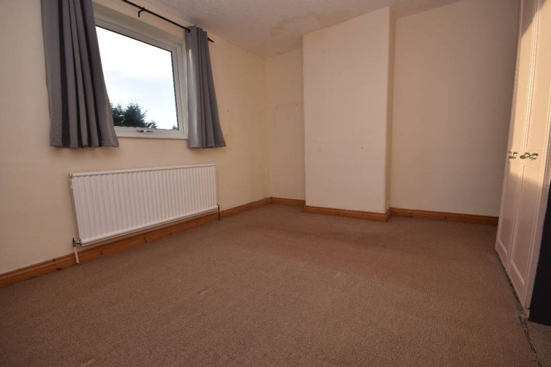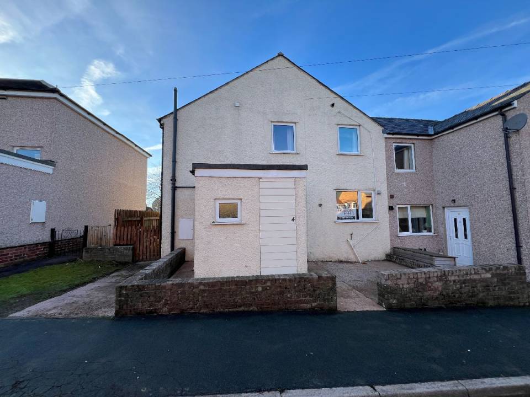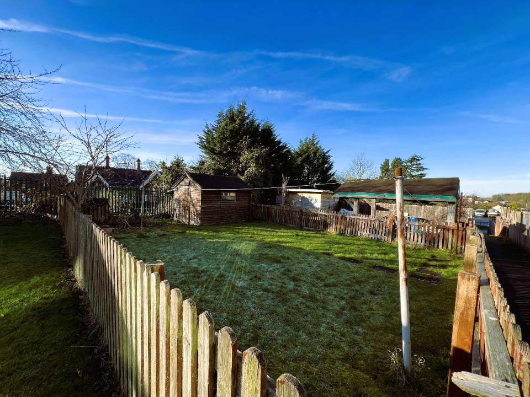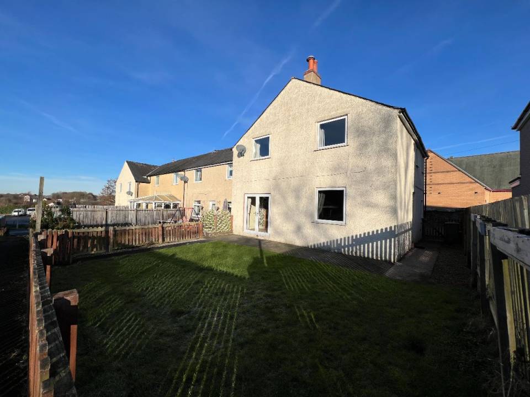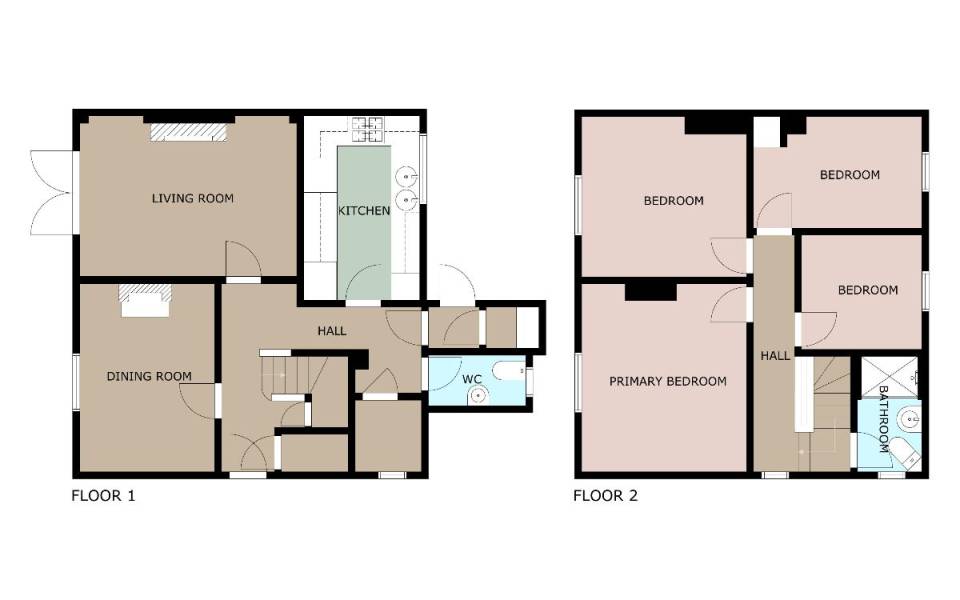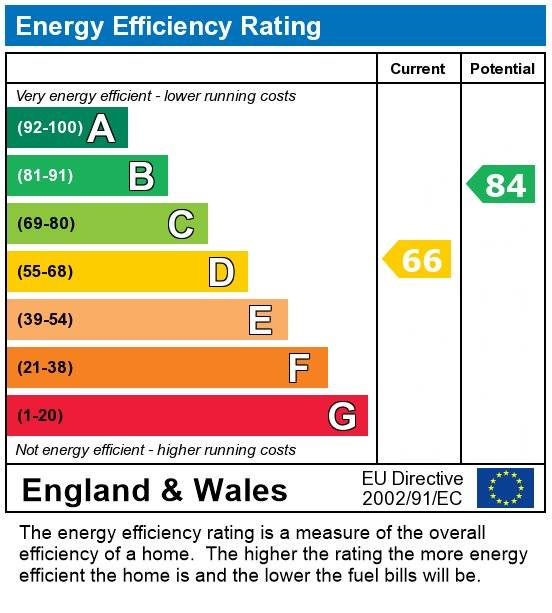
Call us on 01768 890750

45 King Street, Penrith, CA11 7AY
SOLD STC
4 bedroom End of Terrace House
Thanet Terrace, Appleby-in-Westmorland
Guide Price:
£159,500
- Overview
- Room Detail
- Floorplan
- EPC
- Map
Overview
Key Features:
- End-Terrace
- Four Bedrooms
- Two Reception Rooms
- Council Tax Band A
- EPC Rating D
4, Thanet Terrace,, Appleby-in-Westmorland, CA16 6TU
Agent Reference: ARNISON_RS0759
This end terrace house, offers family sized accommodation and comprises 2 receptions ,kitchen, utility and cloakroom. On the first floor are 4 bedrooms and bathroom. Gardens. Convenient for the town and schools. Cumbria wide occupancy restriction applies. No onward chain.
Room Detail
Property Detail
This end terrace house, offers family sized accommodation and comprises 2 receptions ,kitchen, utility and cloakroom. On the first floor are 4 bedrooms and bathroom. Gardens. Convenient for the town and schools. Cumbria wide occupancy restriction applies. No onward chain.
Council Tax Band: A (Westmorland & Furness Council)
Tenure: Freehold
Parking options: On Street
Garden details: Enclosed Garden, Front Garden
Porch
Leading from UPVC door with a large storage cupboard.
Hall
With radiator, stairs off, 2 storage cupboards and access to side door.
Cloakroom/WC
Hand basin, WC and obscured window.
Utility Room
With plumbing for a washing machine and space for a tumble dryer, window.
Kitchen
With a range of white gloss wall and base units, complementary worktops, stainless steel sink and drainer with mixer tap, integrated dishwasher, microwave, fridge freezer, double oven, gas hob with stainless steel extractor hood over, feature glass splashback, breakfast bar seating area and underfloor heating.
Sitting Room w: 10' 11" x l: 14' 11" (w: 3.33m x l: 4.55m)
3.33m x 4.54m With TV and telephone points, electric fire in surround and patio doors to rear garden.
Dining Room w: 9' 2" x l: 12' 10" (w: 2.79m x l: 3.92m)
2.79m x 3.92m With open fire in cast-iron inset and window to rear.
Bedroom 1 w: 11' 5" x l: 13' (w: 3.48m x l: 3.95m)
3.48m x 3.95m With radiator and window to the rear.
Bedroom 2 w: 7' 11" x l: 8' 4" (w: 2.42m x l: 2.53m)
2.42m x 2.53m Window and radiator
Bedroom 3 w: 10' 11" x l: 11' 5" (w: 3.32m x l: 3.49m)
3.32m x 3.49m Window to the rear, radiator, built in wardrobe.
Bedroom 4 w: 7' 9" x l: 11' 7" (w: 2.36m x l: 3.54m)
2.36m x 3.54m Window to the front and radiator, cupboard housing the combi-boiler
Bathroom
With tiled walls and floor, shower boarding to the ceiling. Electric shower in large cubicle, WC, sink, heated towel rail, extractor and obscured window.
Outside
To the front of the garden is a forecourt/yard area with a low wall and pedestrian access to the side of the property.
The rear garden is divided into two areas both with lawn and the end garden with a timber shed.
Directions
From the center of Appleby, cross over the bridge and turn left onto The Sands. Take the first right into Station Road, and follow the road up the hill. After the railway bridge turn right, on to Thanet Terrace, and the property is located a short way along on the right.
Local Occupancy
The local occupancy restriction clause states that any person to whom the sale is made must have lived or worked in the Cumbria area or otherwise has strong family ties to the area for a period of at least three years immediately leading to the purchase.
The prospective purchasers of the property would need to instruct their Solicitor to contact Westmorland & Furness Council with evidence that the purchasers have lived or worked in Cumbria for the previous three years.
Services
Mains water, gas, electricity and drainage and telephone subject to BT regulations.
Local Amenities
Appleby, the former County Town of Westmorland, stands on a bend of the River Eden. The town provides an excellent range of day-to-day facilities including primary and secondary schools, varied shops, hotels, churches, public houses, swimming pool, and station on the scenic Settle to Carlisle Railway. Boroughgate, the attractive, tree-lined main street, is dominated at its head by the imposing Appleby Castle with its Norman keep, and at its foot by the handsome Parish Church of St. Lawrence, last resting place of Lady Anne Clifford. The A66 trans-Pennine trunk road, which now bypasses the town, gives good access to Penrith/M6.
Tenure
We understand that the tenure of the property is freehold but Title Deeds have not been examined.
Agents Note
These particulars, whilst believed to be accurate are set out as a general guideline and do not constitute any part of an offer or contract. Intending Purchasers should not rely on them as statements of representation of fact, but must satisfy themselves by inspection or otherwise as to their accuracy. The services, systems, and appliances shown may not have been tested and has no guarantee as to their operability or efficiency can be given. All floor plans are created as a guide to the lay out of the property and should not be considered as a true depiction of any property and constitutes no part of a legal contract.
Council Tax Band: A (Westmorland & Furness Council)
Tenure: Freehold
Parking options: On Street
Garden details: Enclosed Garden, Front Garden
Porch
Leading from UPVC door with a large storage cupboard.
Hall
With radiator, stairs off, 2 storage cupboards and access to side door.
Cloakroom/WC
Hand basin, WC and obscured window.
Utility Room
With plumbing for a washing machine and space for a tumble dryer, window.
Kitchen
With a range of white gloss wall and base units, complementary worktops, stainless steel sink and drainer with mixer tap, integrated dishwasher, microwave, fridge freezer, double oven, gas hob with stainless steel extractor hood over, feature glass splashback, breakfast bar seating area and underfloor heating.
Sitting Room w: 10' 11" x l: 14' 11" (w: 3.33m x l: 4.55m)
3.33m x 4.54m With TV and telephone points, electric fire in surround and patio doors to rear garden.
Dining Room w: 9' 2" x l: 12' 10" (w: 2.79m x l: 3.92m)
2.79m x 3.92m With open fire in cast-iron inset and window to rear.
Bedroom 1 w: 11' 5" x l: 13' (w: 3.48m x l: 3.95m)
3.48m x 3.95m With radiator and window to the rear.
Bedroom 2 w: 7' 11" x l: 8' 4" (w: 2.42m x l: 2.53m)
2.42m x 2.53m Window and radiator
Bedroom 3 w: 10' 11" x l: 11' 5" (w: 3.32m x l: 3.49m)
3.32m x 3.49m Window to the rear, radiator, built in wardrobe.
Bedroom 4 w: 7' 9" x l: 11' 7" (w: 2.36m x l: 3.54m)
2.36m x 3.54m Window to the front and radiator, cupboard housing the combi-boiler
Bathroom
With tiled walls and floor, shower boarding to the ceiling. Electric shower in large cubicle, WC, sink, heated towel rail, extractor and obscured window.
Outside
To the front of the garden is a forecourt/yard area with a low wall and pedestrian access to the side of the property.
The rear garden is divided into two areas both with lawn and the end garden with a timber shed.
Directions
From the center of Appleby, cross over the bridge and turn left onto The Sands. Take the first right into Station Road, and follow the road up the hill. After the railway bridge turn right, on to Thanet Terrace, and the property is located a short way along on the right.
Local Occupancy
The local occupancy restriction clause states that any person to whom the sale is made must have lived or worked in the Cumbria area or otherwise has strong family ties to the area for a period of at least three years immediately leading to the purchase.
The prospective purchasers of the property would need to instruct their Solicitor to contact Westmorland & Furness Council with evidence that the purchasers have lived or worked in Cumbria for the previous three years.
Services
Mains water, gas, electricity and drainage and telephone subject to BT regulations.
Local Amenities
Appleby, the former County Town of Westmorland, stands on a bend of the River Eden. The town provides an excellent range of day-to-day facilities including primary and secondary schools, varied shops, hotels, churches, public houses, swimming pool, and station on the scenic Settle to Carlisle Railway. Boroughgate, the attractive, tree-lined main street, is dominated at its head by the imposing Appleby Castle with its Norman keep, and at its foot by the handsome Parish Church of St. Lawrence, last resting place of Lady Anne Clifford. The A66 trans-Pennine trunk road, which now bypasses the town, gives good access to Penrith/M6.
Tenure
We understand that the tenure of the property is freehold but Title Deeds have not been examined.
Agents Note
These particulars, whilst believed to be accurate are set out as a general guideline and do not constitute any part of an offer or contract. Intending Purchasers should not rely on them as statements of representation of fact, but must satisfy themselves by inspection or otherwise as to their accuracy. The services, systems, and appliances shown may not have been tested and has no guarantee as to their operability or efficiency can be given. All floor plans are created as a guide to the lay out of the property and should not be considered as a true depiction of any property and constitutes no part of a legal contract.

