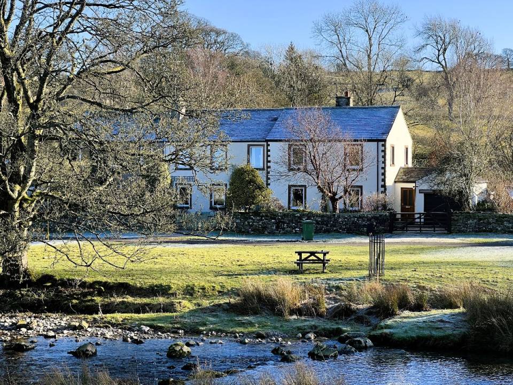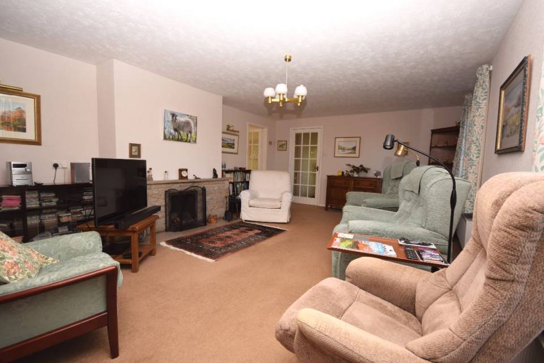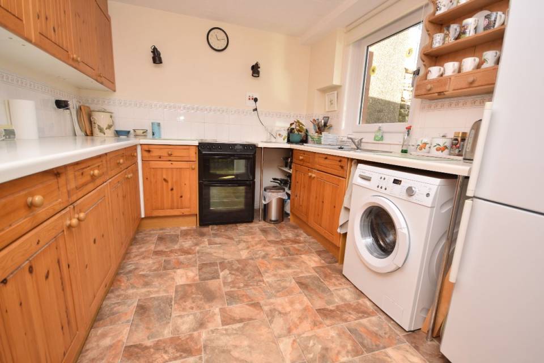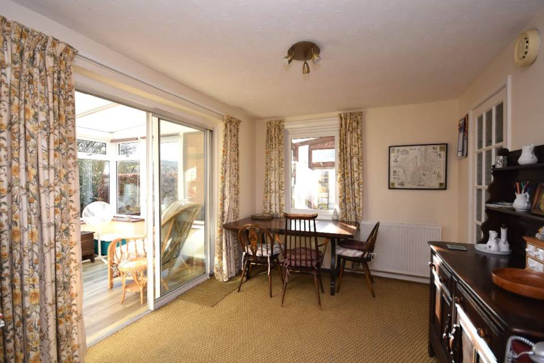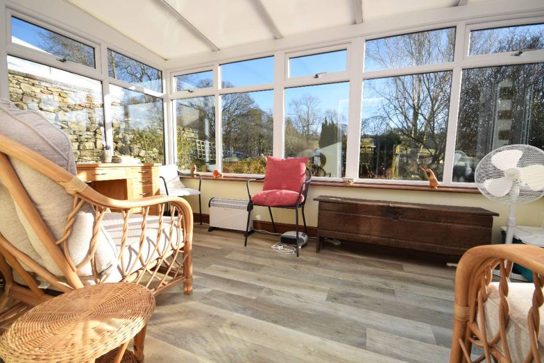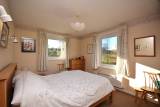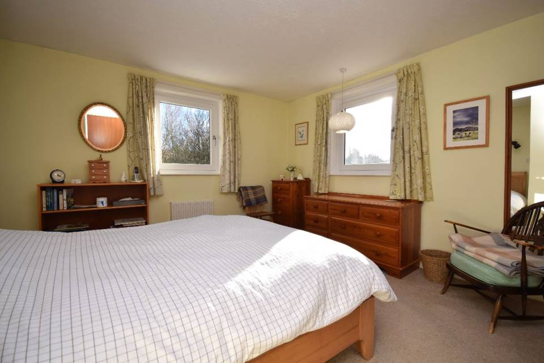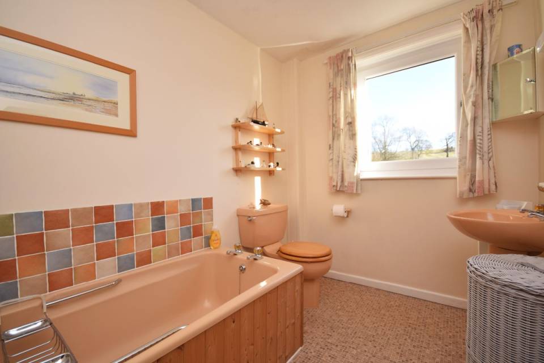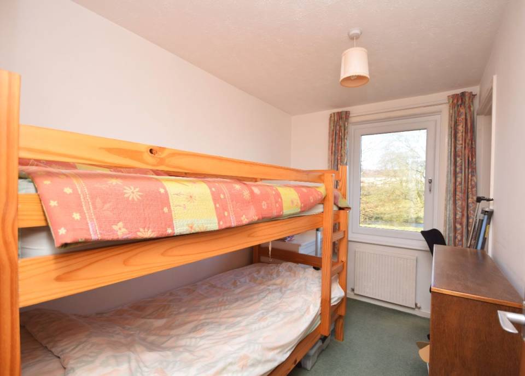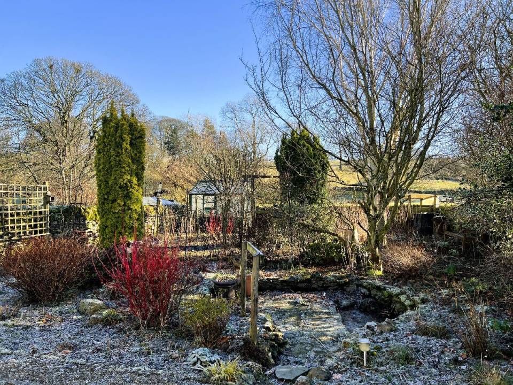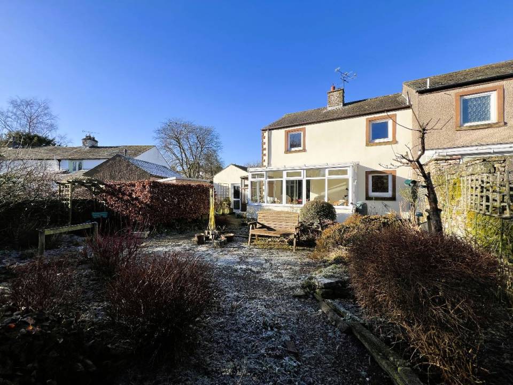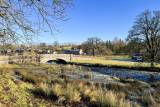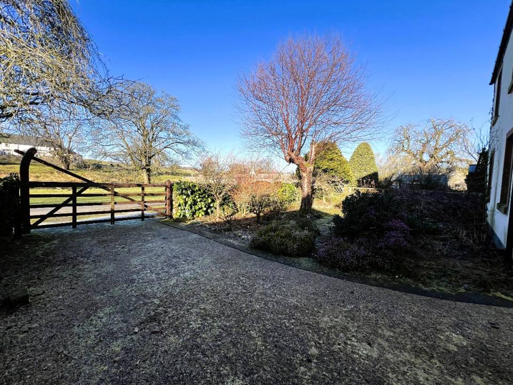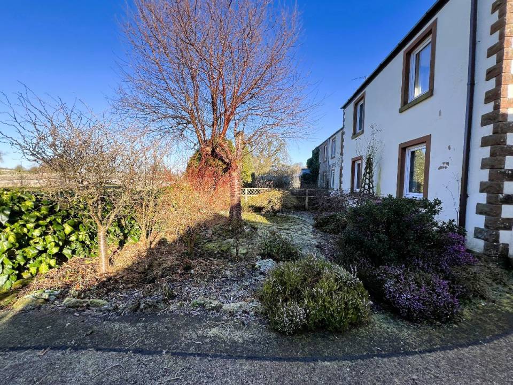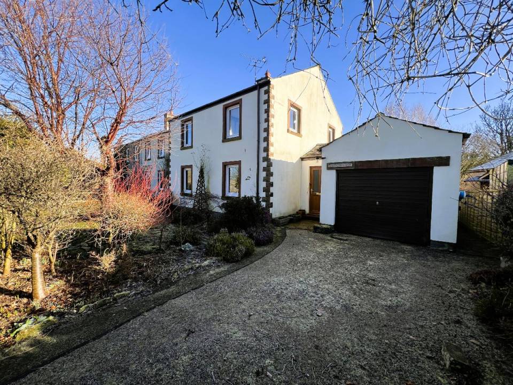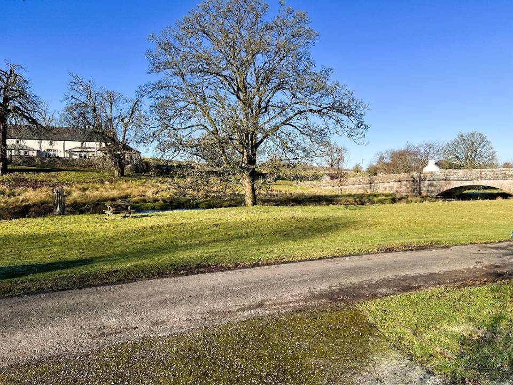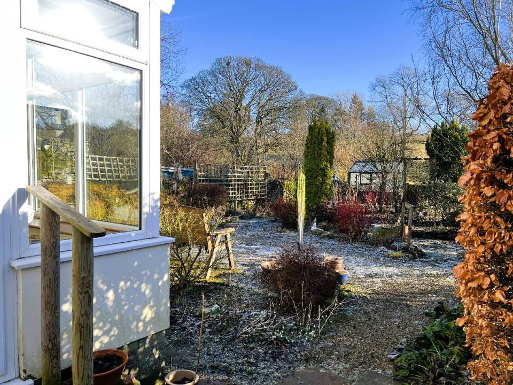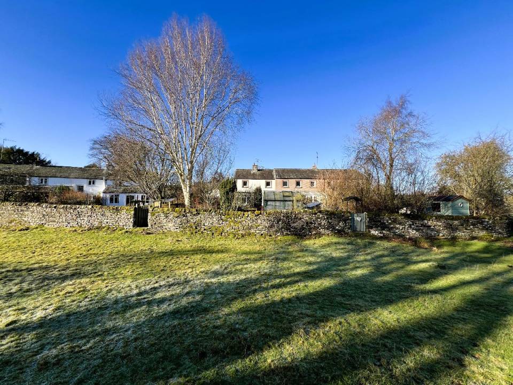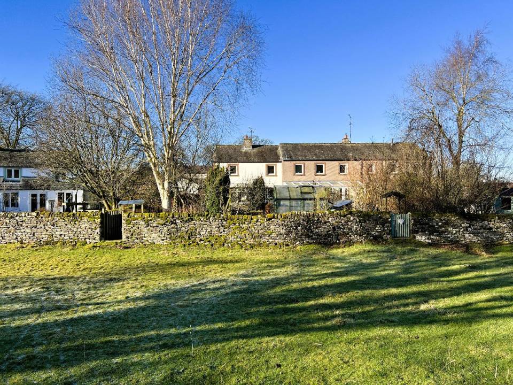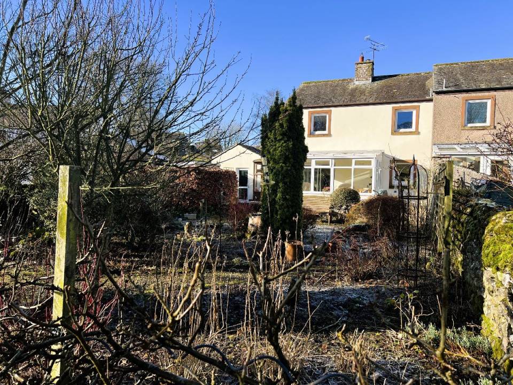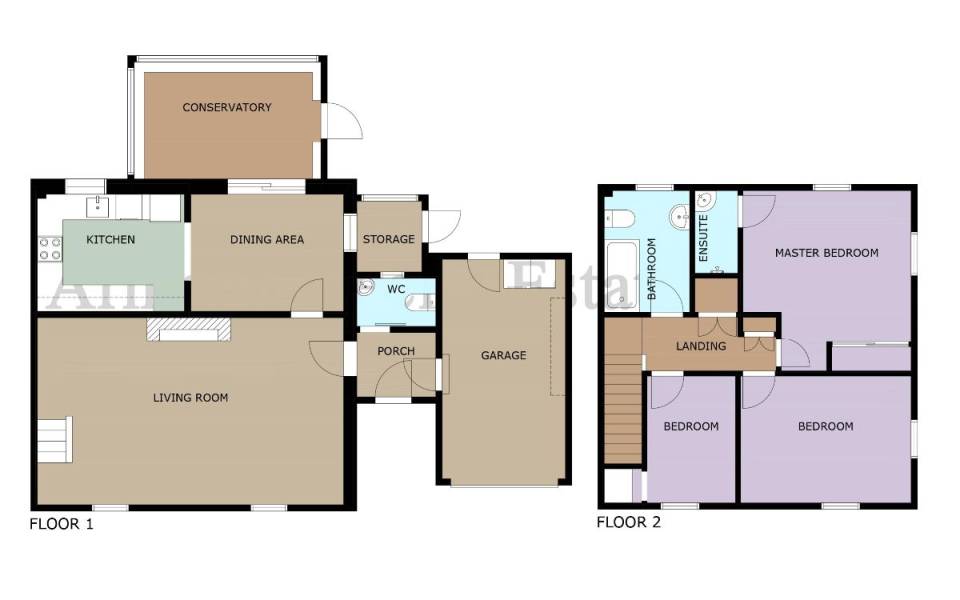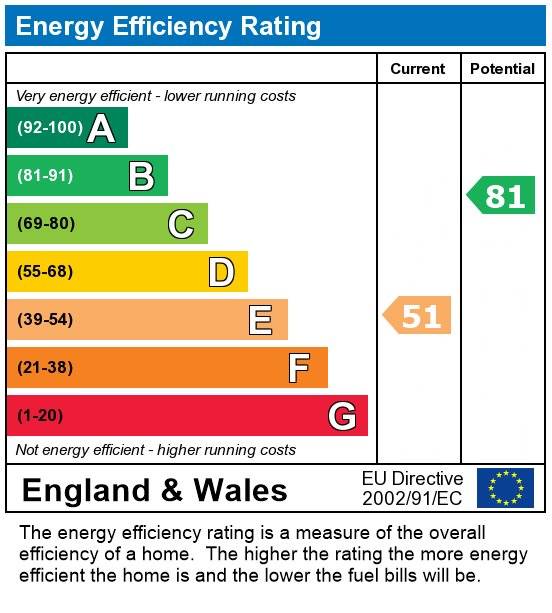
Call us on 01768 890750

45 King Street, Penrith, CA11 7AY
Under Offer
3 bedroom End of Terrace House
Stepping Stones, Maulds Meaburn, Penrith
Guide Price:
£325,000
- Overview
- Room Detail
- Floorplan
- EPC
- Map
Key Features:
- No Onward Chain
- Garage And Parking
- EPC Rating E
- Council Tax Band C
- End-Terrace
- Three bedrooms (1 Ensuite)
3, Stepping Stones, Maulds Meaburn, Penrith, CA10 3HN
Agent Reference: ARNISON_RS0762
This enchanting property has an attractive riverside location in this picturesque village in the Yorkshire Dales national park. Accommodation comprises of kitchen-dining room, sitting room, conservatory, 3 bedrooms, 1 en-suite and bathroom. Attractive cottage gardens, driveway & garage. No chain.
Property Detail
Council Tax Band: C (Eden District Council)
Tenure: Freehold
Parking options: Driveway, Garage
Garden details: Front Garden, Private Garden, Rear Garden
Location
The picturesque conservation village of Maulds Meaburn, described by Hunter Davies as "... one of the most beautiful villages in the country" is set around the tranquil river Lyvennet, with 22 acres of village green, making it an ideal location for walks and riverside picnics, with the community hall hosting regular events. In the nearby villages of Kings Meaburn and Crosby Ravensworth you will have access to two widely renowned public houses together with miles of walks, tracks and open countryside surrounding both villages. There is also a school in Crosby Ravensworth and from nearby Appleby, there is access to the scenic Settle to Carlisle railway line.
Hall
With radiator, cloaks hanging space, doors off.
Cloakroom/WC
Fitted with a w/c and wash hand basin, radiator and double glazed window.
Sitting Room w: 13' 11" x l: 22' 10" (w: 4.24m x l: 6.96m)
4.23m x 6.95m Having 2 windows to the front aspect, 2 radiators, open fire in stone surround with stone hearth, stairs off.
Kitchen w: 8' 11" x l: 11' (w: 2.72m x l: 3.35m)
2.71m x 3.35m Fitted with a range of pine fronted wall and base units, space for cooker and fridge freezer, space and plumbing for washing machine, stainless steel sink and drainer with window above, oil boiler. Decretive archway to:-
Dining Room w: 8' 11" x l: 11' 5" (w: 2.72m x l: 3.49m)
2.72m x 3.49m With sliding patio doors to the conservatory, window and radiator.
Conservatory w: 8' 11" x l: 14' 1" (w: 2.72m x l: 4.29m)
2.71m x 4.30m Of UPVC and dwarf wall construction, door to garden, beautiful outlook over the garden.
FIRST FLOOR
Landing
With loft access hatch fitted is fitting with a fold down ladder to the part boarded loft space, with power and light. Airing cupboard.
Master Bedroom w: 12' 5" x l: 13' 5" (w: 3.79m x l: 4.1m)
3.79m x 4.1m Duel aspect double glazed windows to the side and rear elevation. Built in wardrobes and radiator.
En-suite
Fitted with a shower enclosure with electric shower over and corner sink. Radiator. Fully tiled walls.
Bedroom 2 w: 6' 8" x l: 9' 5" (w: 2.03m x l: 2.87m)
2.02m x 2.88m With double glazed window and radiator.
Bedroom 3 w: 9' 5" x l: 12' 10" (w: 2.87m x l: 3.91m)
2.88m x 3.90m Duel aspect windows fitted wardrobes and radiator.
Bathroom/WC
Fitted with a coloured 3 piece suite comprising wash hand basin, w/c and bath. Chrome heated towel rail and double glazed window.
Garage w: 9' 3" x l: 16' 10" (w: 2.82m x l: 5.13m)
2.81m x 5.12m Fitted with an ELECTRIC CAR CHARGING POINT, light and power, water supply, up and over door. Lofted storage space. and door to the garden.
Front Garden
A lovely garden area to the front with mature shrub planting and driveway .
Rear Garden
There is a sandstone patio and gravelled path leads through lovely cottage garden planting. There is a timber shed and a greenhouse and wooden gate leads onto the village green.
Services
Mains water, electricity, mains drainage and telephone subject to BT regulations.
Tenure
We understand that the tenure of the property is freehold but the title deeds have not been examined.
Agents Note
These particulars, whilst believed to be accurate are set out as a general guideline and do not constitute any part of an offer or contract. Intending Purchasers should not rely on them as statements of representation of fact, but must satisfy themselves by inspection or otherwise as to their accuracy. The services, systems, and appliances shown may not have been tested and has no guarantee as to their operability or efficiency can be given. All floor plans are created as a guide to the lay out of the property and should not be considered as a true depiction of any property and constitutes no part of a legal contract.

