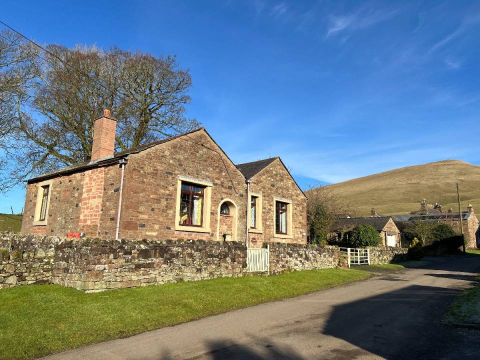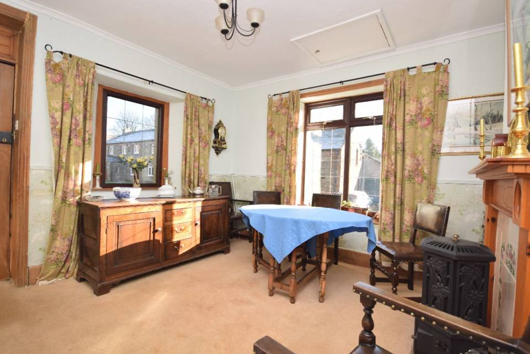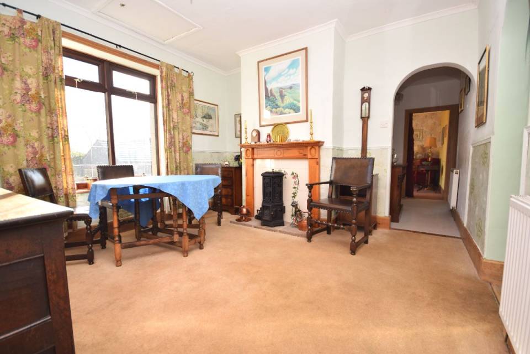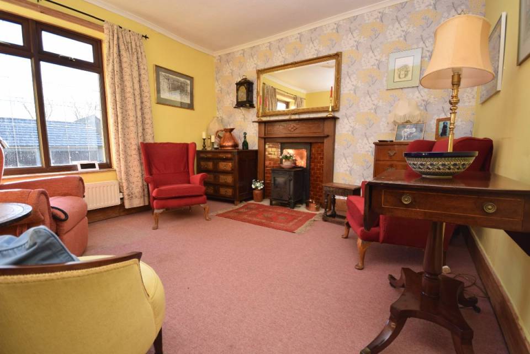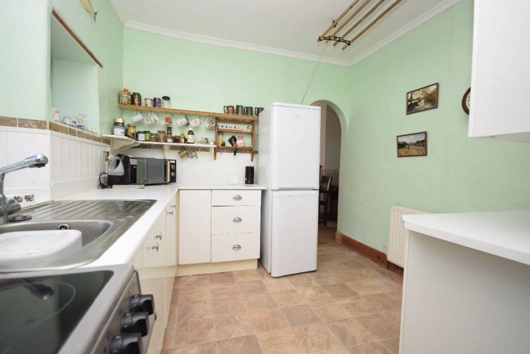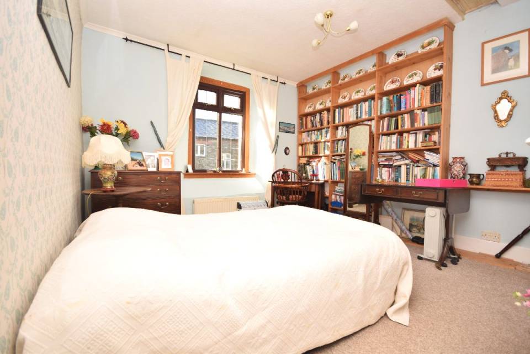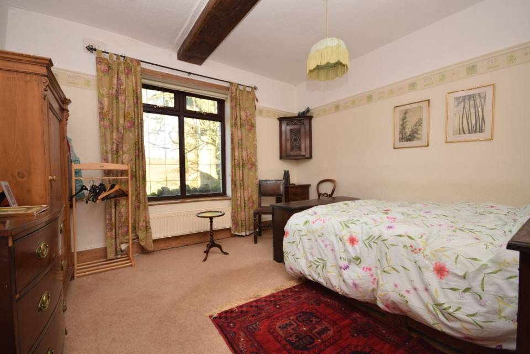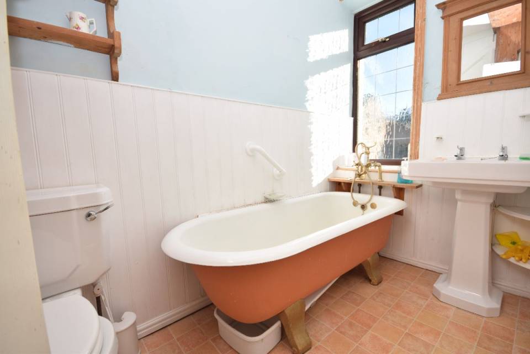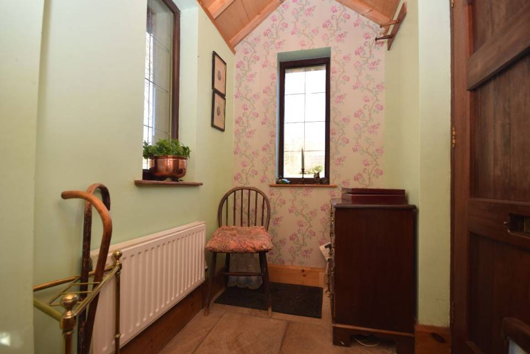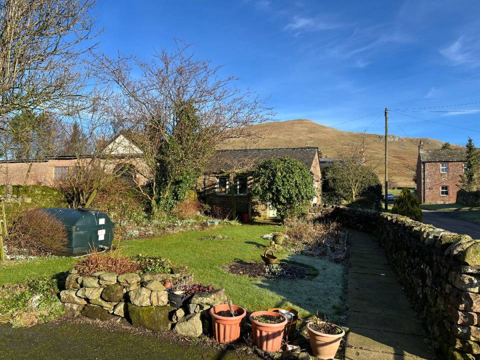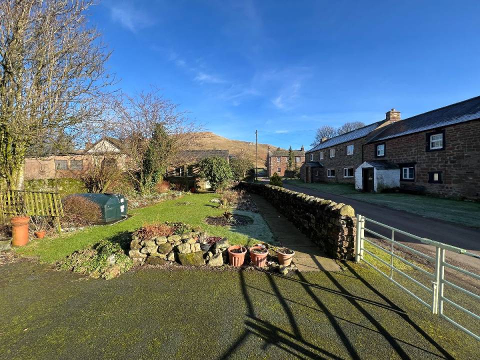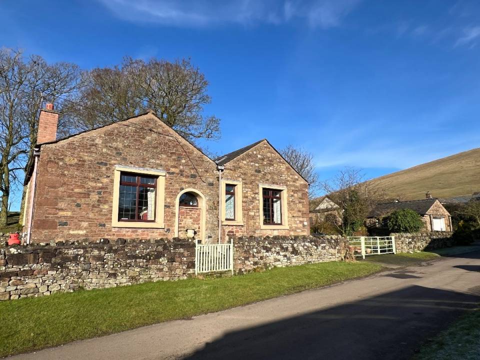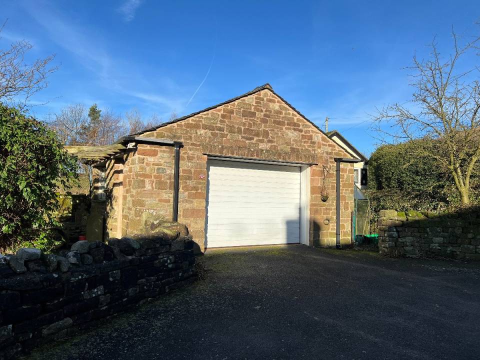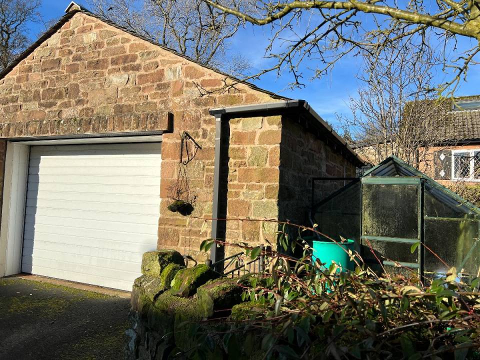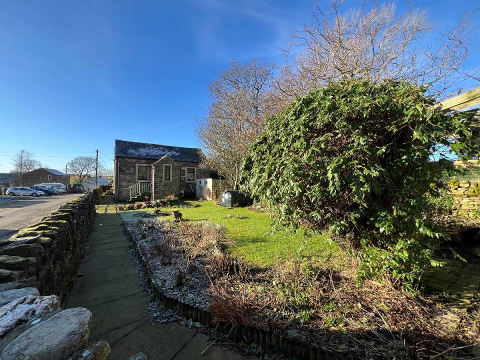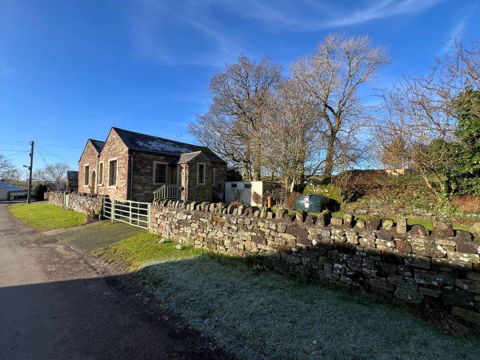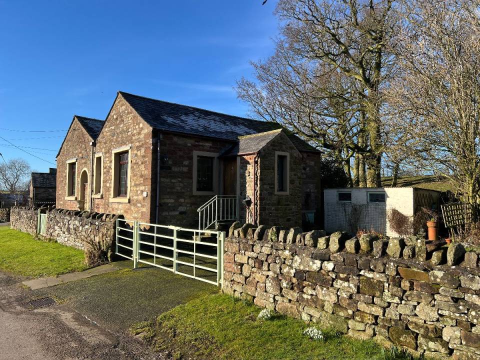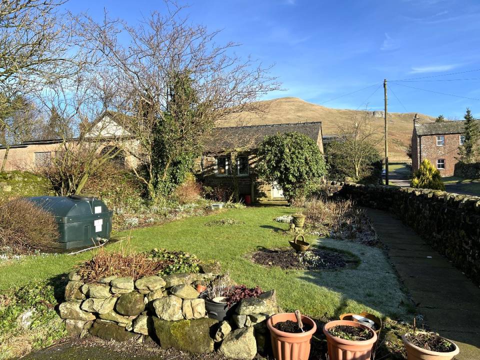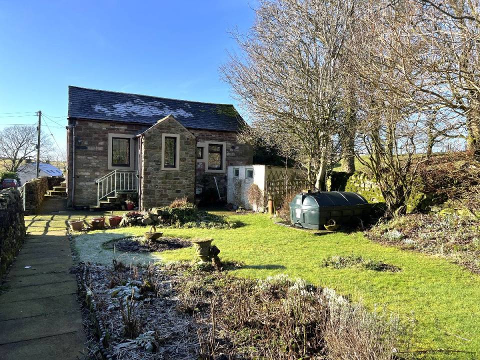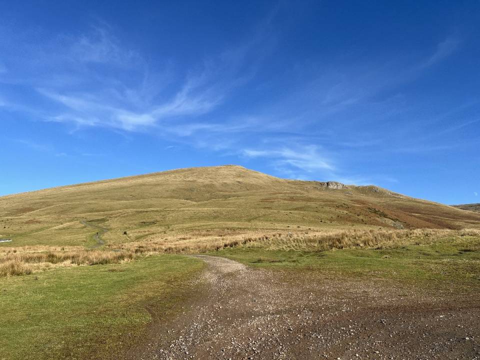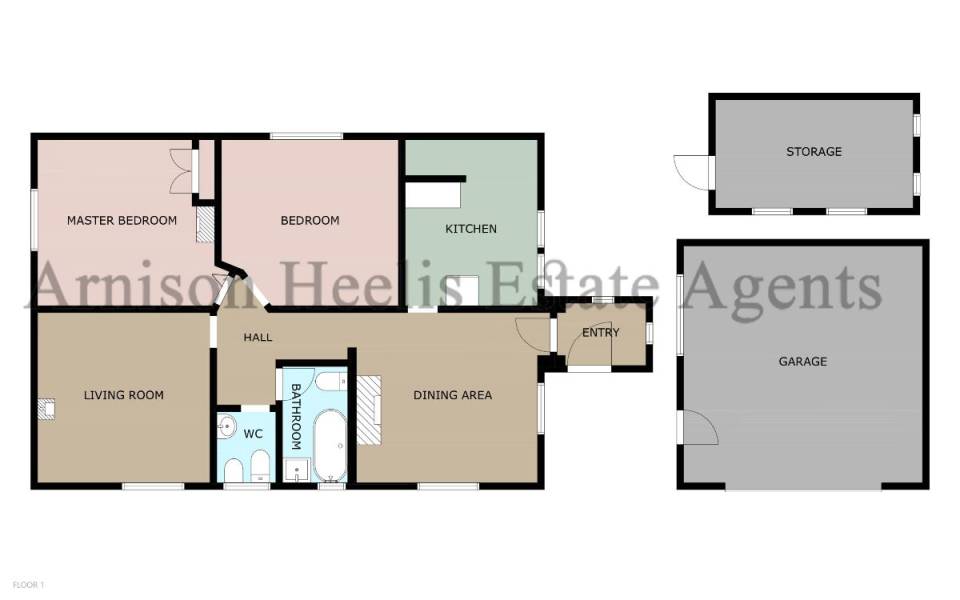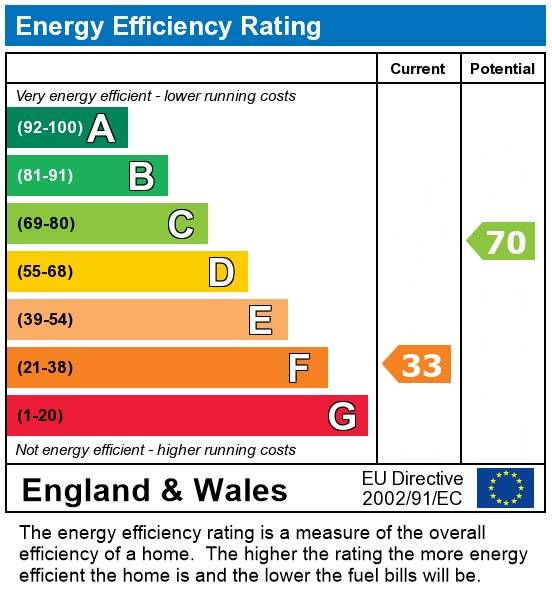
Call us on 01768 890750

45 King Street, Penrith, CA11 7AY
For Sale
2 bedroom Detached Bungalow
Redstone Chapel, Murton, Appleby-in-Westmorland
Guide Price:
£299,950
- Overview
- Room Detail
- Floorplan
- EPC
- Map
Key Features:
- Two Bedroom Bungalow
- Village Location
- EPC Rating F
- Council Tax C
- Garage
Redstone Chapel, Murton, Appleby-in-Westmorland, CA16 6ND
Agent Reference: ARNISON_RS0764
An unusual opportunity to own a 2 bed bungalow in this beautiful location. Built in 1841 as a Chapel, and converted approximately 85 years ago, the accommodation offers 2 bedrooms, bathroom, 2 receptions, kitchen and cloaks. Outside is a pretty garden large garage and plentiful driveway parking.
Property Detail
An unusual opportunity to purchase an excellent bungalow in this beautiful location. Built in 1841 as a United Methodist Chapel, it was converted approximately 80 years ago and the accommodation comprises of 2 double bedrooms, bathroom, 2 receptions, kitchen and additional w.c. Outside is a beautifully kept garden, parking for several vehicles, double garage and greenhouse. There are stunning views over Murton Pike.Offered with no onward chain.
Council Tax Band: C (Westmorland & Furness Council)
Tenure: Freehold
Parking options: Driveway, Garage
Garden details: Private Garden
Entrance Hall
Space for hanging coats, 2 windows, and radiator. A door leads into:
Dining Room w: 11' 10" x l: 12' 8" (w: 3.61m x l: 3.87m)
3.61m x 3.87m with windows to two sides, one of which has outstanding views of Murton Pike, feature fireplace with cast iron electric stove, loft hatch giving access via ladder to the loft area which has electric lights, 2 Velux windows, is fully boarded out . An archway leads through into:
Kitchen w: 9' 3" x l: 11' 9" (w: 2.82m x l: 3.59m)
2.82m x 3.59m with white gloss units and drawers with complementary worktops and sink with drainer and mixer tap, space for electric slot-in cooker, radiator, and 2 windows overlooking the garden. Cupboard with plumbing for the washing machine.
Inner Hallway
Leading through to:-
Living Room w: 12' 1" x l: 12' 2" (w: 3.68m x l: 3.71m)
3.71m x 3.68m with window overlooking the front, fireplace containing cast-iron LPG-fired stove, radiator, T.V. point
Bedroom 1 w: 11' 7" x l: 13' 5" (w: 3.53m x l: 4.09m)
3.54m x 4.08m with built-in shelving, fitted cupboards, window to the side, cast iron painted fireplace, and, bi-fold door.
Bedroom 2 w: 11' 7" x l: 12' 3" (w: 3.54m x l: 3.74m)
3.54m x 3.74m with exposed beam, window to the rear, radiator.
Bathroom
Having half-panelled walls, roll-top bath with shower mixer tap, white pedestal wash hand basin, and W.C., the end wall with original panelling and pillar from the chapel.
Cloakroom/WC
Formed from the original entrance with WC, basin and bidet.
Outside
Garden - The property is surrounded by a sandstone wall. There is a gated driveway with parking next to the bungalow. Small side garden with Greenhouse. The main garden is very pretty, mainly laid to lawn with various shrubs and flower borders.
Double Garage w: 16' 7" x l: 16' 9" (w: 5.05m x l: 5.1m)
5.05m x 5.10m with electric up-and-over door, side window, and workbench. To the front of the garage there is driveaway parking.
Tenure
We understand that the tenure of the property is freehold but the title deeds have not been examined.
Agents Note
These particulars, whilst believed to be accurate are set out as a general guideline and do not constitute any part of an offer or contract. Intending Purchasers should not rely on them as statements of representation of fact, but must satisfy themselves by inspection or otherwise as to their accuracy. The services, systems, and appliances shown may not have been tested and has no guarantee as to their operability or efficiency can be given. All floor plans are created as a guide to the lay out of the property and should not be considered as a true depiction of any property and constitutes no part of a legal contract.
Services
Mains water, electricity and drainage; no mains gas; oil-fired central heating; bottled lpg for gas stove; sealed unit double glazing; telephone point installed subject to BT regulations.
Local Area
Murton is a peaceful rural village in the North Pennines Area of Outstanding Natural Beauty surrounded by fells and open countryside with an excellent network of public footpaths and bridleways for outdoor pursuits.
For leisure activities Appleby Golf Club and Appleby Manor Hotel and Spa are a short drive away. The market town of Appleby is around three miles from Hilton with excellent amenities, including schools, shops, pubs and Carlisle-Settle railway station offering direct travel to Leeds and Carlisle.
Council Tax Band: C (Westmorland & Furness Council)
Tenure: Freehold
Parking options: Driveway, Garage
Garden details: Private Garden
Entrance Hall
Space for hanging coats, 2 windows, and radiator. A door leads into:
Dining Room w: 11' 10" x l: 12' 8" (w: 3.61m x l: 3.87m)
3.61m x 3.87m with windows to two sides, one of which has outstanding views of Murton Pike, feature fireplace with cast iron electric stove, loft hatch giving access via ladder to the loft area which has electric lights, 2 Velux windows, is fully boarded out . An archway leads through into:
Kitchen w: 9' 3" x l: 11' 9" (w: 2.82m x l: 3.59m)
2.82m x 3.59m with white gloss units and drawers with complementary worktops and sink with drainer and mixer tap, space for electric slot-in cooker, radiator, and 2 windows overlooking the garden. Cupboard with plumbing for the washing machine.
Inner Hallway
Leading through to:-
Living Room w: 12' 1" x l: 12' 2" (w: 3.68m x l: 3.71m)
3.71m x 3.68m with window overlooking the front, fireplace containing cast-iron LPG-fired stove, radiator, T.V. point
Bedroom 1 w: 11' 7" x l: 13' 5" (w: 3.53m x l: 4.09m)
3.54m x 4.08m with built-in shelving, fitted cupboards, window to the side, cast iron painted fireplace, and, bi-fold door.
Bedroom 2 w: 11' 7" x l: 12' 3" (w: 3.54m x l: 3.74m)
3.54m x 3.74m with exposed beam, window to the rear, radiator.
Bathroom
Having half-panelled walls, roll-top bath with shower mixer tap, white pedestal wash hand basin, and W.C., the end wall with original panelling and pillar from the chapel.
Cloakroom/WC
Formed from the original entrance with WC, basin and bidet.
Outside
Garden - The property is surrounded by a sandstone wall. There is a gated driveway with parking next to the bungalow. Small side garden with Greenhouse. The main garden is very pretty, mainly laid to lawn with various shrubs and flower borders.
Double Garage w: 16' 7" x l: 16' 9" (w: 5.05m x l: 5.1m)
5.05m x 5.10m with electric up-and-over door, side window, and workbench. To the front of the garage there is driveaway parking.
Tenure
We understand that the tenure of the property is freehold but the title deeds have not been examined.
Agents Note
These particulars, whilst believed to be accurate are set out as a general guideline and do not constitute any part of an offer or contract. Intending Purchasers should not rely on them as statements of representation of fact, but must satisfy themselves by inspection or otherwise as to their accuracy. The services, systems, and appliances shown may not have been tested and has no guarantee as to their operability or efficiency can be given. All floor plans are created as a guide to the lay out of the property and should not be considered as a true depiction of any property and constitutes no part of a legal contract.
Services
Mains water, electricity and drainage; no mains gas; oil-fired central heating; bottled lpg for gas stove; sealed unit double glazing; telephone point installed subject to BT regulations.
Local Area
Murton is a peaceful rural village in the North Pennines Area of Outstanding Natural Beauty surrounded by fells and open countryside with an excellent network of public footpaths and bridleways for outdoor pursuits.
For leisure activities Appleby Golf Club and Appleby Manor Hotel and Spa are a short drive away. The market town of Appleby is around three miles from Hilton with excellent amenities, including schools, shops, pubs and Carlisle-Settle railway station offering direct travel to Leeds and Carlisle.

