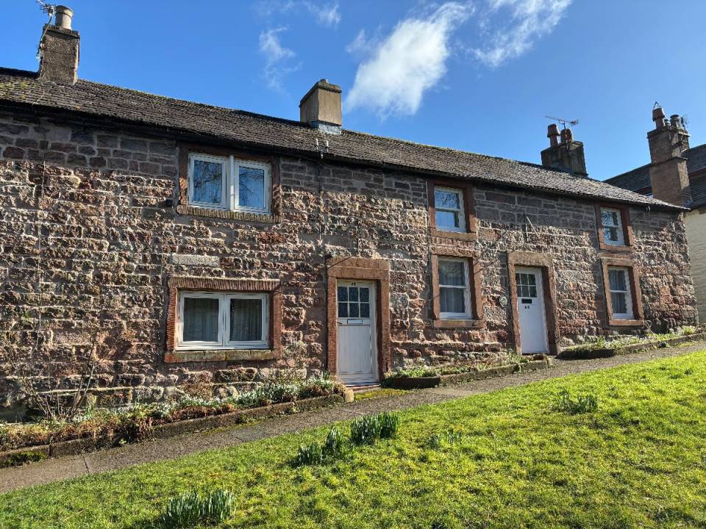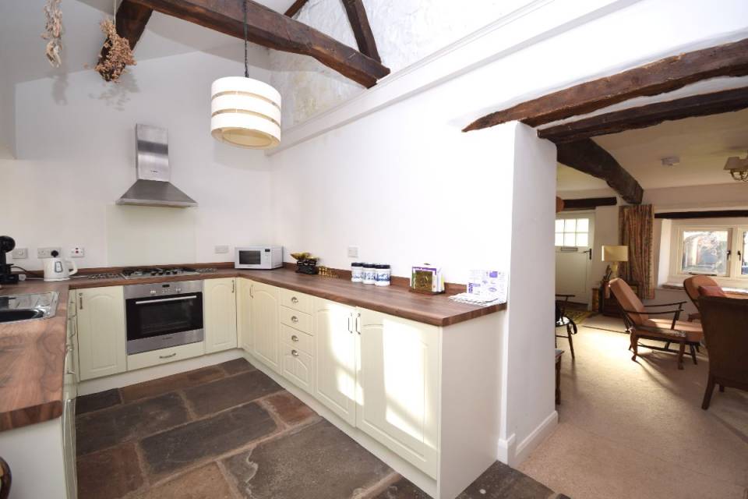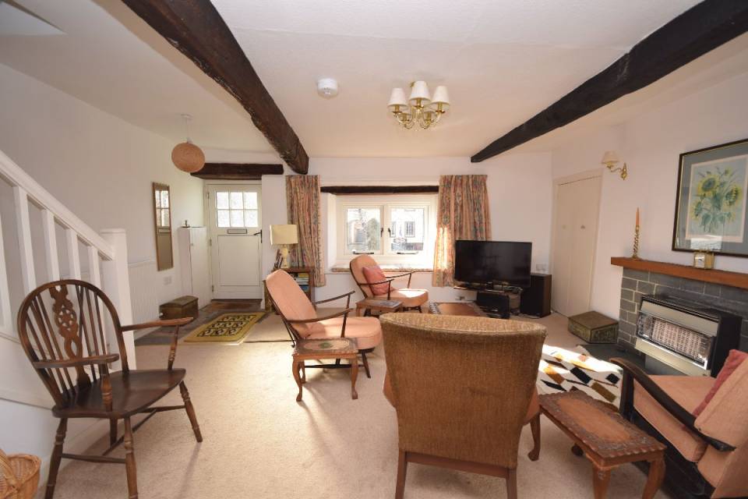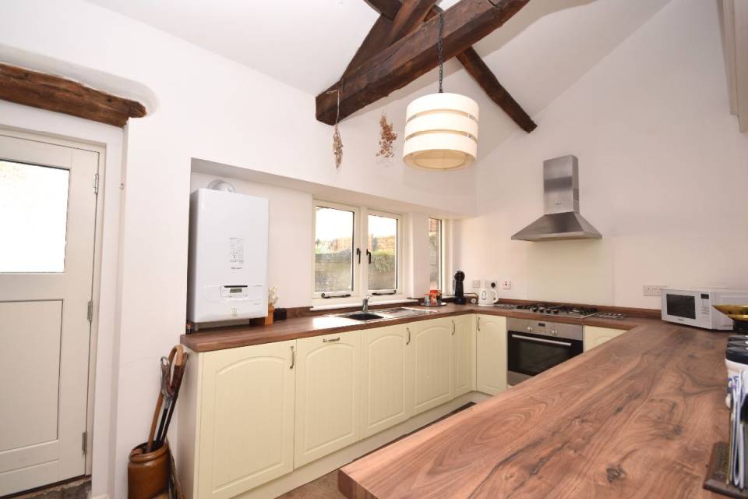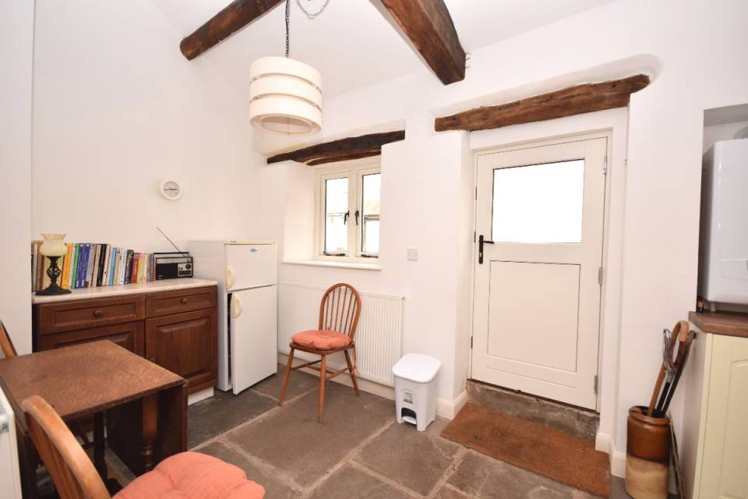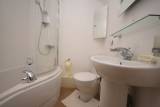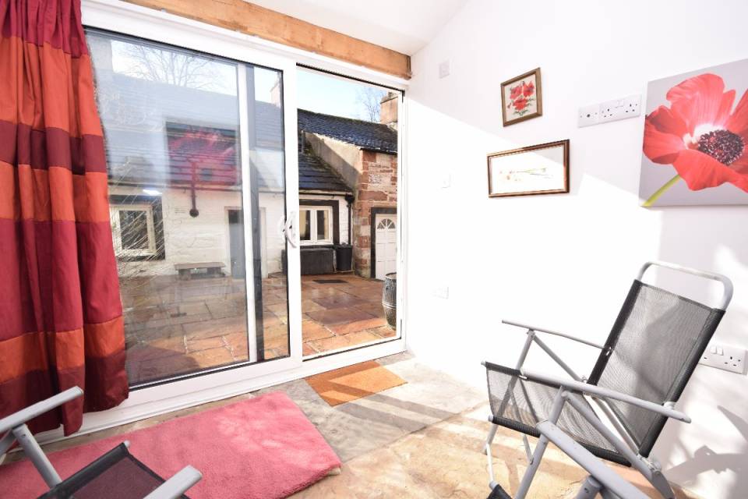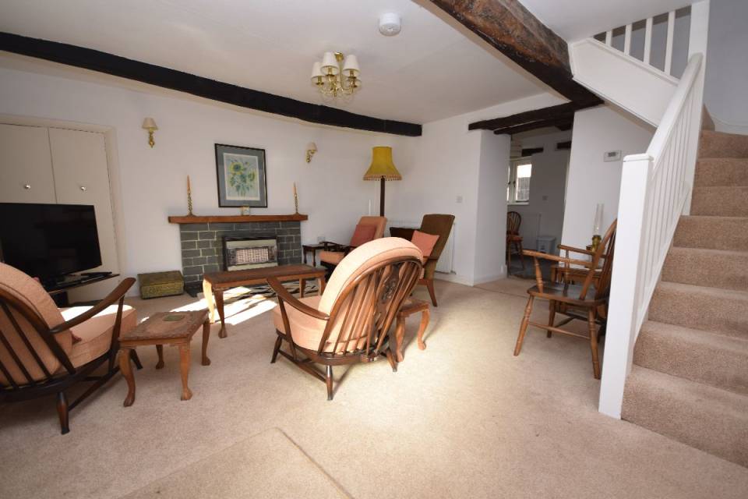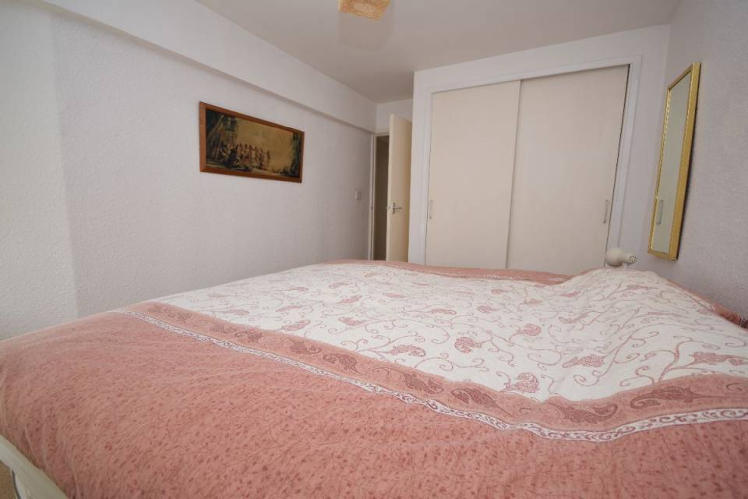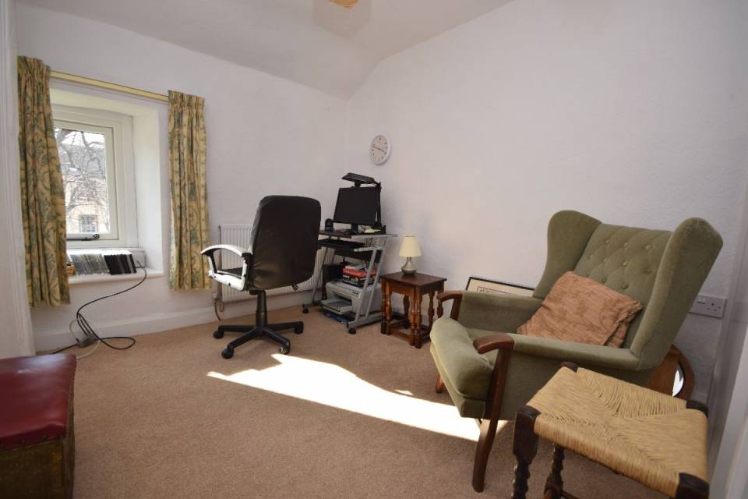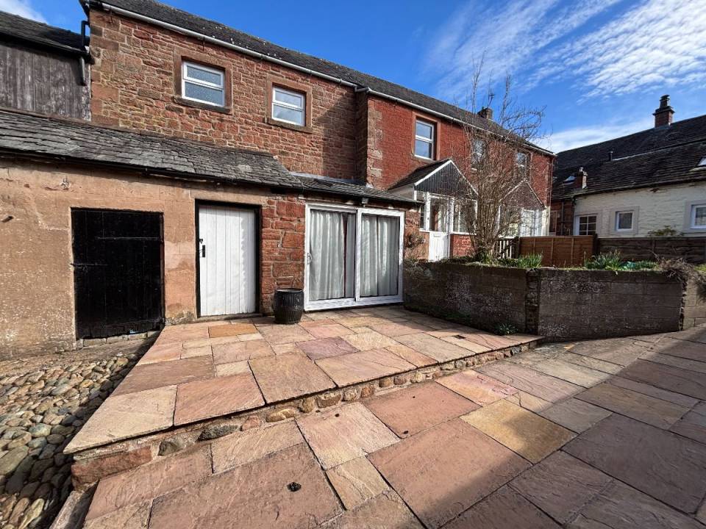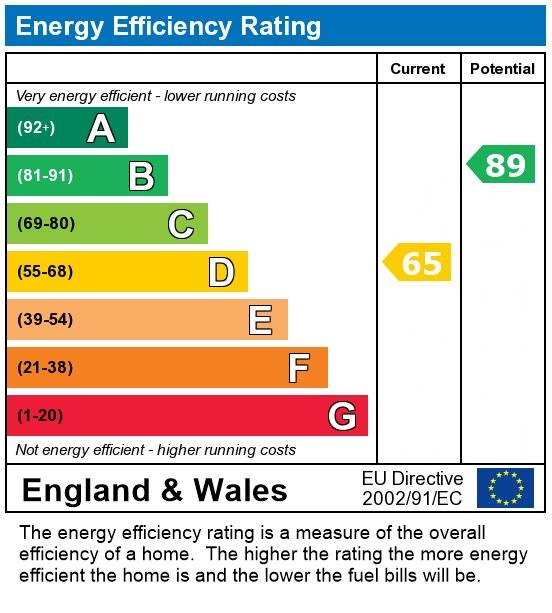
Call us on 01768 890750

45 King Street, Penrith, CA11 7AY
For Sale
2 bedroom Cottage
43 Boroughgate, Appleby-in-Westmorland, CA16 6XG
Guide Price:
£185,000
- Overview
- Room Detail
- Floorplan
- EPC
- Map
Key Features:
- Grade II Listed Cottage
- Gas Central Heating
- No Onward Chain
- Council Tax Band C
- EPC Rating D
43, Boroughgate, Appleby-in-Westmorland, CA16 6XG
Agent Reference: ARNISON_RS0767
This traditional Grade II cottage dates back to the 18th Century and is located on the handsome main street in Appleby with easy access to all of the facilities the town has to offer. The accommodation provides 2 bedrooms and bathroom to the 1st floor with a modern kitchen/diner and sitting room.
Property Detail
This traditional Grade II cottage dates back to the 18th Century and is located on the handsome main street in Appleby with easy access to all of the facilities the town has to offer. The accommodation provides 2 bedrooms and bathroom to the 1st floor with a modern kitchen/diner and sitting room.
Council Tax Band: C (Westmorland & Furness Council)
Tenure: Freehold
Parking options: On Street
Garden details: Rear Garden
Electricity supply: Mains
Heating: Gas Mains
Water supply: Mains
Sewerage: Mains
Location
Appleby, the former County Town of Westmorland, stands on a bend of the River Eden. The town provides an excellent range of day-to-day facilities including primary and secondary schools, varied shops, hotels, churches, public houses, swimming pool, and station on the scenic Settle to Carlisle Railway. Boroughgate, the attractive, tree-lined main street, is dominated at its head by the imposing Appleby Castle with its Norman keep, and at its foot by the handsome Parish Church of St. Lawrence, last resting place of Lady Anne Clifford. The A66 trans-Pennine trunk road, which now bypasses the town, gives good access to Penrith/M6.
Living Room w: 15' 2" x l: 16' 7" (w: 4.62m x l: 5.05m)
4.62m x 5.05m With 2 radiators, gas fire in surround. Built in shelved cupboards, under stairs cupboard, ceiling beams, stairs off and window with window seat looking out over Boroughgate.
Kitchen/Dining Room w: 8' 1" x l: 21' (w: 2.46m x l: 6.4m)
2.46m x 6.39m Having a sandstone flagged floor, door to the rear, 2 windows to the rear. Fitted with a range of country style cream base units with wood effect worktops, stainless steel sink and drainer, integrated fridge, electric oven and gas hob with extractor over, integrated washing machine and dishwasher. High ceiling with beams, wall mounted gas combi boiler.
Sun Room w: 8' 4" x l: 8' 5" (w: 2.54m x l: 2.57m)
2.53m x 2.56m Accessed via the rear yard. With flagged floor, sliding patio doors, power points, Velux-type window.
FIRST FLOOR
Landing with rooms off.
Bedroom 1 w: 9' 5" x l: 12' 8" (w: 2.88m x l: 3.87m)
2.88m x 3.87 Window to the front aspect, radiator and built in wardrobes.
Bedroom 2 w: 7' 11" x l: 9' 8" (w: 2.42m x l: 2.95m)
2.42m (max) x 2.95m with radiator, storage and window to the front.
Bathroom w: 4' 11" x l: 5' 8" (w: 1.49m x l: 1.73m)
1.49m x 1.73m Bath with thermostatic shower over and glass screen, WC, hand basin, heated towel rail and extractor fan.
Outside
Sandstone flagged yard to the rear, on street permit parking.
Services
Mains water, electricity and drainage and telephone subject to BT regulations. The mention of any appliances and/or services within these sales particulars does not imply that they are in full and efficient working order.
Valuation
If you are considering selling your home, then Arnison Heelis would be delighted to provide you with a free valuation, without obligation. For further details, please contact us on 01768 890750
Tenure
We understand that the tenure of the property is freehold but Title Deeds have not been examined.
Viewings
Strictly by appointment through the sole agent, Arnison Heelis, telephone 01768 890750.
Directions
Entering Appleby via the A66, proceed into the centre and go over the bridge where you will come onto Boroughgate. Continue up the hill towards Appleby Castle and the property is located on the left hand side, after the Masonic Hall.
Council Tax Band: C (Westmorland & Furness Council)
Tenure: Freehold
Parking options: On Street
Garden details: Rear Garden
Electricity supply: Mains
Heating: Gas Mains
Water supply: Mains
Sewerage: Mains
Location
Appleby, the former County Town of Westmorland, stands on a bend of the River Eden. The town provides an excellent range of day-to-day facilities including primary and secondary schools, varied shops, hotels, churches, public houses, swimming pool, and station on the scenic Settle to Carlisle Railway. Boroughgate, the attractive, tree-lined main street, is dominated at its head by the imposing Appleby Castle with its Norman keep, and at its foot by the handsome Parish Church of St. Lawrence, last resting place of Lady Anne Clifford. The A66 trans-Pennine trunk road, which now bypasses the town, gives good access to Penrith/M6.
Living Room w: 15' 2" x l: 16' 7" (w: 4.62m x l: 5.05m)
4.62m x 5.05m With 2 radiators, gas fire in surround. Built in shelved cupboards, under stairs cupboard, ceiling beams, stairs off and window with window seat looking out over Boroughgate.
Kitchen/Dining Room w: 8' 1" x l: 21' (w: 2.46m x l: 6.4m)
2.46m x 6.39m Having a sandstone flagged floor, door to the rear, 2 windows to the rear. Fitted with a range of country style cream base units with wood effect worktops, stainless steel sink and drainer, integrated fridge, electric oven and gas hob with extractor over, integrated washing machine and dishwasher. High ceiling with beams, wall mounted gas combi boiler.
Sun Room w: 8' 4" x l: 8' 5" (w: 2.54m x l: 2.57m)
2.53m x 2.56m Accessed via the rear yard. With flagged floor, sliding patio doors, power points, Velux-type window.
FIRST FLOOR
Landing with rooms off.
Bedroom 1 w: 9' 5" x l: 12' 8" (w: 2.88m x l: 3.87m)
2.88m x 3.87 Window to the front aspect, radiator and built in wardrobes.
Bedroom 2 w: 7' 11" x l: 9' 8" (w: 2.42m x l: 2.95m)
2.42m (max) x 2.95m with radiator, storage and window to the front.
Bathroom w: 4' 11" x l: 5' 8" (w: 1.49m x l: 1.73m)
1.49m x 1.73m Bath with thermostatic shower over and glass screen, WC, hand basin, heated towel rail and extractor fan.
Outside
Sandstone flagged yard to the rear, on street permit parking.
Services
Mains water, electricity and drainage and telephone subject to BT regulations. The mention of any appliances and/or services within these sales particulars does not imply that they are in full and efficient working order.
Valuation
If you are considering selling your home, then Arnison Heelis would be delighted to provide you with a free valuation, without obligation. For further details, please contact us on 01768 890750
Tenure
We understand that the tenure of the property is freehold but Title Deeds have not been examined.
Viewings
Strictly by appointment through the sole agent, Arnison Heelis, telephone 01768 890750.
Directions
Entering Appleby via the A66, proceed into the centre and go over the bridge where you will come onto Boroughgate. Continue up the hill towards Appleby Castle and the property is located on the left hand side, after the Masonic Hall.

