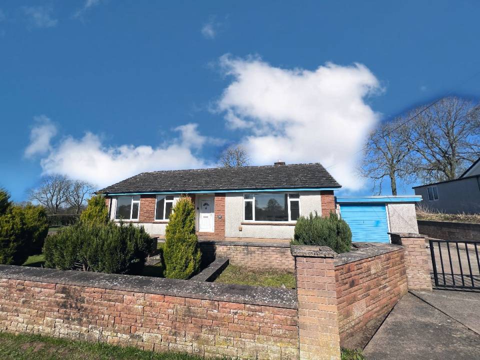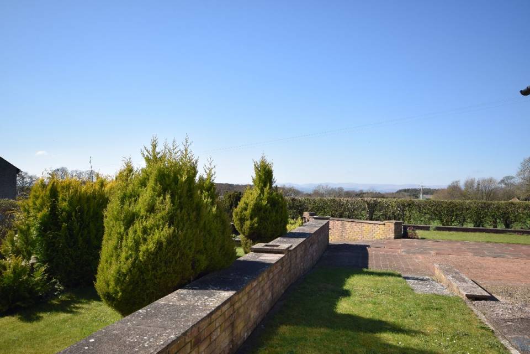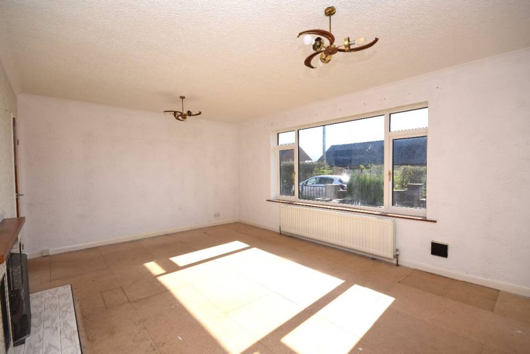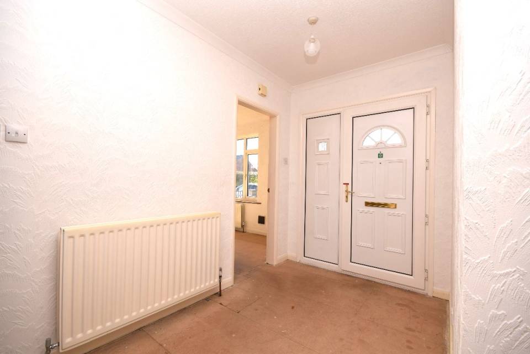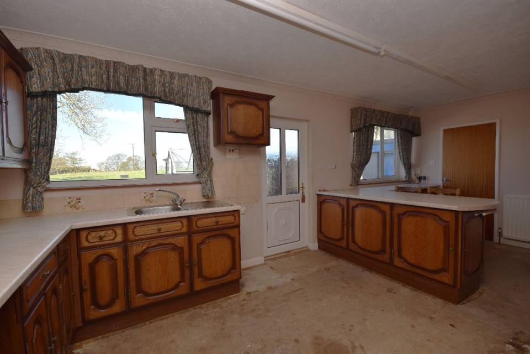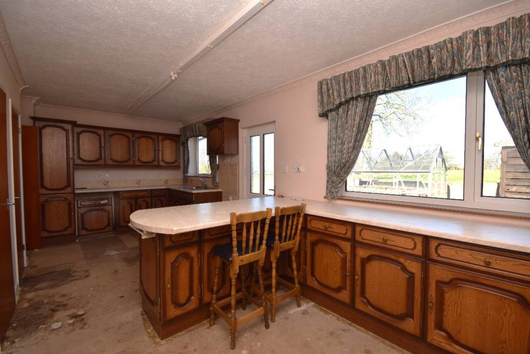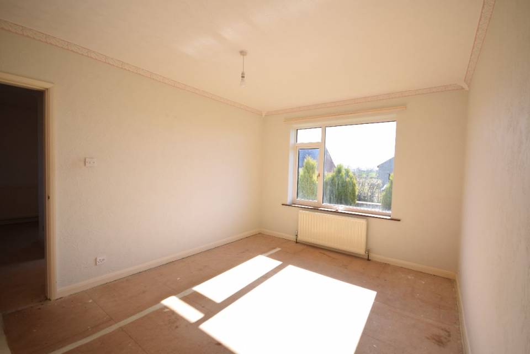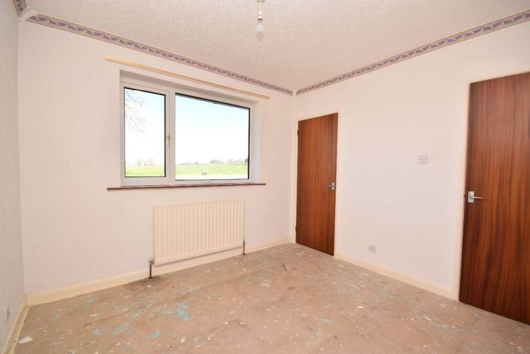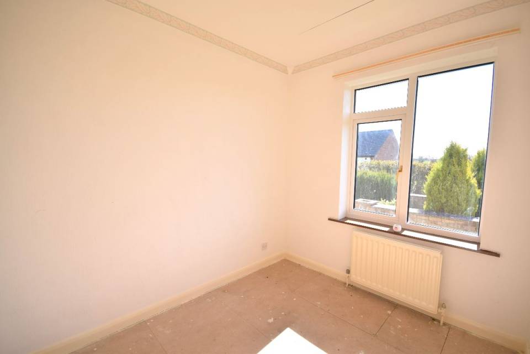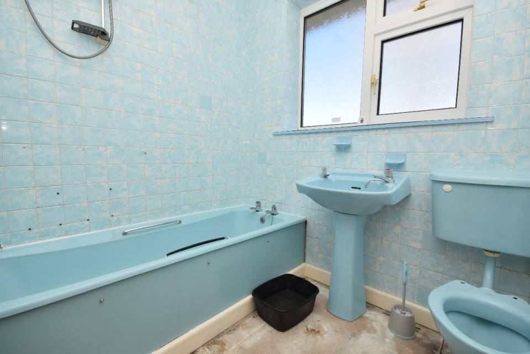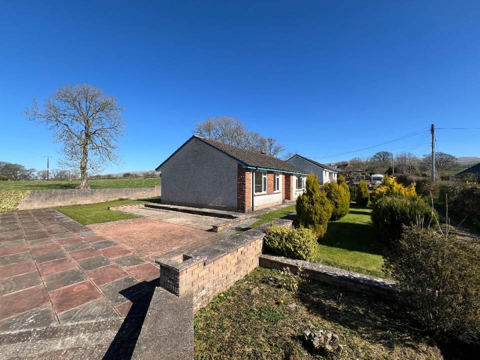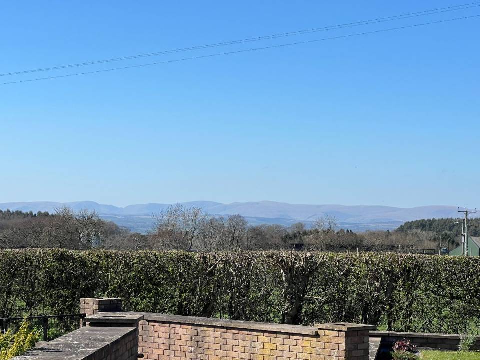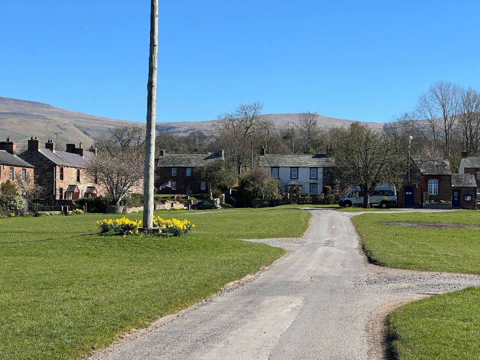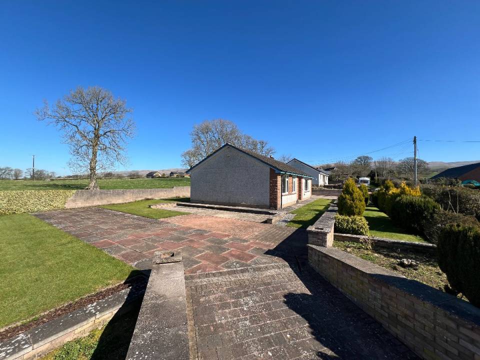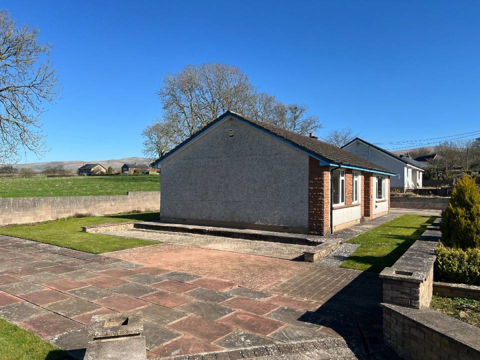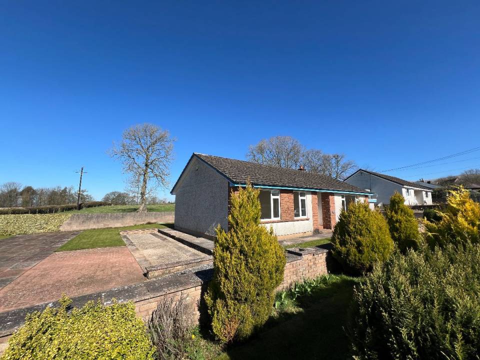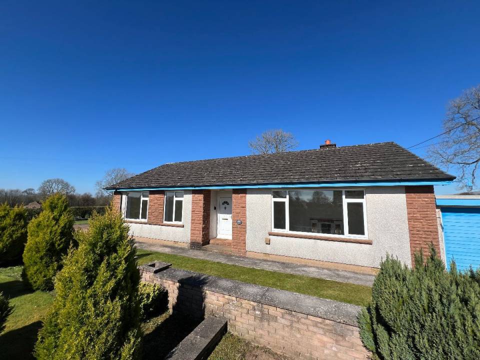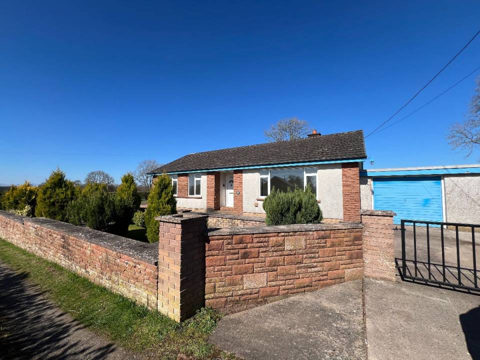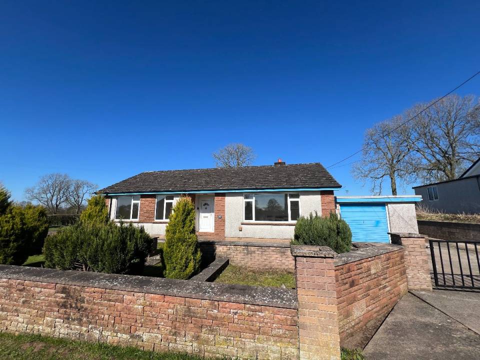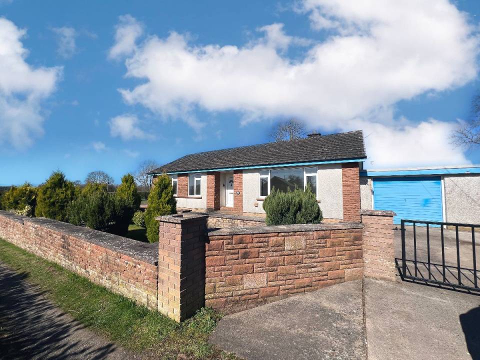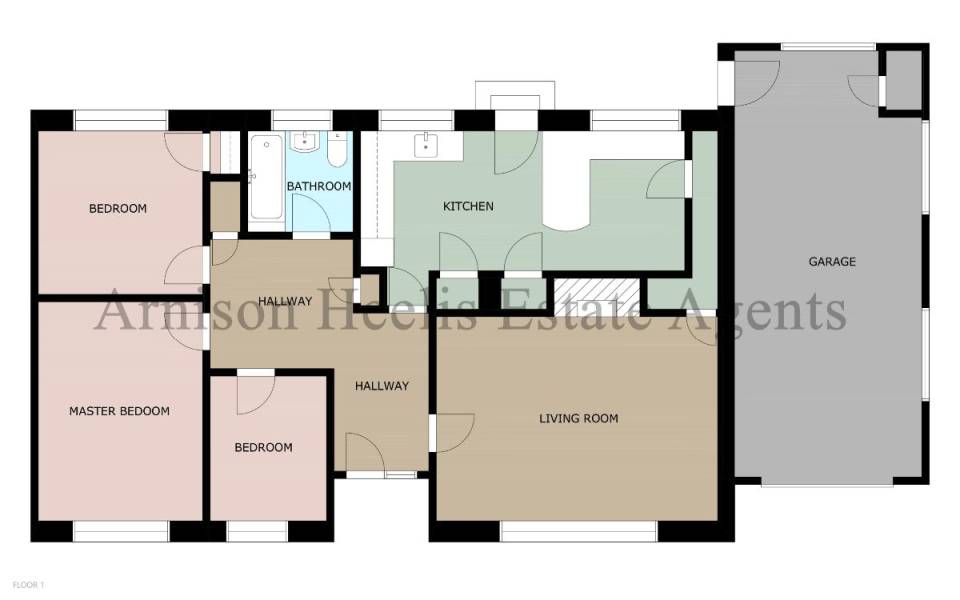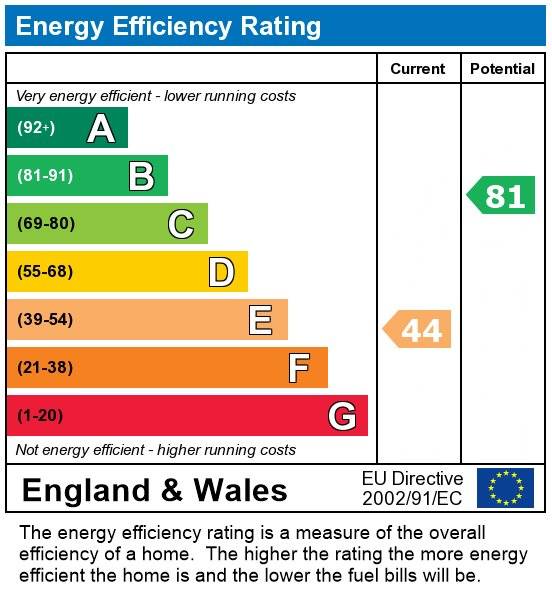
Call us on 01768 890750

45 King Street, Penrith, CA11 7AY
For Sale
3 bedroom Detached Bungalow
Rosedene, Milburn, CA10 1TL
Guide Price:
£235,000
- Overview
- Room Detail
- Floorplan
- EPC
- Map
Overview
Key Features:
- Detached Bungalow
- Garage And Parking
- Council Tax Band D
- Upgrading Required
- EPC Rating E
Rosedene, Milburn, Milburn, Penrith, CA10 1TL
Agent Reference: ARNISON_RS0771
This DETACHED BUNGALOW is situated in the pretty hamlet of Milburn. It is set within a GENEROUS PLOT and offers well proportioned 3 bedroom accommodation with large garden and plentiful parking plus a garage. Some upgrading would be beneficial. No onward chain.
Room Detail
Property Detail
This DETACHED BUNGALOW is situated in the pretty hamlet of Milburn. It is set within a GENEROUS PLOT and offers well proportioned 3 bedroom accommodation with large garden and plentiful parking plus a garage. Some upgrading would be beneficial. No onward chain.
Council Tax Band: D (Westmorland & Furness Council)
Tenure: Freehold
Parking options: Driveway, Garage
Garden details: Enclosed Garden
Local Area
Milburn is a beautiful east fell side village within the Eden valley, set around a large village green with a primary school located at the top of the village. The school has a growing attendance and accommodates children from three years old. A weekly toddler group is very popular and attracts families from outlying villages. The school is in the catchment area for Appleby Grammar School. Milburn also has a thriving village hall, which hosts a range of groups and activities including art, badminton, youth, film and coffee mornings, and is the hub of the village. There is also a regular local bus service which travels to the two local towns of Appleby and Penrith. Milburn has a true community spirit with events throughout the year including a May Day festival, a sports day, and a fantastic Guy Fawkes night bonfire and firework display.
Entrance Hall
Spacious hallway with 2 storage cupboards, radiator and loft access.
Living Room w: 12' 11" x l: 17' 11" (w: 3.94m x l: 5.46m)
3.93m x 5.45m Large window to the front, radiator, open fire in tiled surround, shelved cupboard.
Kitchen/Dining Room w: 9' 2" x l: 20' 6" (w: 2.79m x l: 6.25m)
2.79m x 6.25m Fitted with a range of oak fronted wall and base units with complementary worktops, stainless steel sink and drainer. Breakfast bar, space for an electric cooker, 2 windows to the rear and back door. Radiator, 3 cupboards housing the water cylinder, oil boiler and with plumbing for a washing machine, radiator.
Master Bedroom w: 10' 5" x l: 13' 11" (w: 3.18m x l: 4.24m)
3.18m x 4.24m Window to the front with radiator below.
Bedroom 2 w: 7' 2" x l: 10' 6" (w: 2.19m x l: 3.19m)
3.19m x 3.19m Window to the rear with radiator below, built in wardrobe.
Bedroom 3 w: 7' 5" x l: 9' 3" (w: 2.26m x l: 2.81m)
2.26m x 2.81m Window to the front with radiator below.
Bathroom/WC
1.98m x 2.07m Fitted with a coloured suite comprising of sink, WC and bath with electric shower over. Radiator and obscured window.
Outside
The property is situated within a large plot with lovely open views. There is plentiful parking, greenhouse, shed and well maintained gardens.
Garage/Workshop w: 12' x l: 27' 1" (w: 3.65m x l: 8.25m)
3.65m x 8.25m Large single garage with up and over door to the front, pedestrian door to the rear. There are 3 windows, power and light and an inspection pit.
Services
Mains water, electricity, mains drainage and telephone subject to BT regulations
Viewings
Strictly by appointment through the sole agent, Arnison Heelis, telephone 01768 890750
Agents Note
These particulars, whilst believed to be accurate are set out as a general guideline and do not constitute any part of an offer or contract. Intending Purchasers should not rely on them as statements of representation of fact, but must satisfy themselves by inspection or otherwise as to their accuracy. The services, systems, and appliances shown may not have been tested and has no guarantee as to their operability or efficiency can be given. All floor plans are created as a guide to the lay out of the property and should not be considered as a true depiction of any property and constitutes no part of a legal contract.
Tenure
We understand that the tenure of the property is freehold but the title deeds have not been examined.
Council Tax Band: D (Westmorland & Furness Council)
Tenure: Freehold
Parking options: Driveway, Garage
Garden details: Enclosed Garden
Local Area
Milburn is a beautiful east fell side village within the Eden valley, set around a large village green with a primary school located at the top of the village. The school has a growing attendance and accommodates children from three years old. A weekly toddler group is very popular and attracts families from outlying villages. The school is in the catchment area for Appleby Grammar School. Milburn also has a thriving village hall, which hosts a range of groups and activities including art, badminton, youth, film and coffee mornings, and is the hub of the village. There is also a regular local bus service which travels to the two local towns of Appleby and Penrith. Milburn has a true community spirit with events throughout the year including a May Day festival, a sports day, and a fantastic Guy Fawkes night bonfire and firework display.
Entrance Hall
Spacious hallway with 2 storage cupboards, radiator and loft access.
Living Room w: 12' 11" x l: 17' 11" (w: 3.94m x l: 5.46m)
3.93m x 5.45m Large window to the front, radiator, open fire in tiled surround, shelved cupboard.
Kitchen/Dining Room w: 9' 2" x l: 20' 6" (w: 2.79m x l: 6.25m)
2.79m x 6.25m Fitted with a range of oak fronted wall and base units with complementary worktops, stainless steel sink and drainer. Breakfast bar, space for an electric cooker, 2 windows to the rear and back door. Radiator, 3 cupboards housing the water cylinder, oil boiler and with plumbing for a washing machine, radiator.
Master Bedroom w: 10' 5" x l: 13' 11" (w: 3.18m x l: 4.24m)
3.18m x 4.24m Window to the front with radiator below.
Bedroom 2 w: 7' 2" x l: 10' 6" (w: 2.19m x l: 3.19m)
3.19m x 3.19m Window to the rear with radiator below, built in wardrobe.
Bedroom 3 w: 7' 5" x l: 9' 3" (w: 2.26m x l: 2.81m)
2.26m x 2.81m Window to the front with radiator below.
Bathroom/WC
1.98m x 2.07m Fitted with a coloured suite comprising of sink, WC and bath with electric shower over. Radiator and obscured window.
Outside
The property is situated within a large plot with lovely open views. There is plentiful parking, greenhouse, shed and well maintained gardens.
Garage/Workshop w: 12' x l: 27' 1" (w: 3.65m x l: 8.25m)
3.65m x 8.25m Large single garage with up and over door to the front, pedestrian door to the rear. There are 3 windows, power and light and an inspection pit.
Services
Mains water, electricity, mains drainage and telephone subject to BT regulations
Viewings
Strictly by appointment through the sole agent, Arnison Heelis, telephone 01768 890750
Agents Note
These particulars, whilst believed to be accurate are set out as a general guideline and do not constitute any part of an offer or contract. Intending Purchasers should not rely on them as statements of representation of fact, but must satisfy themselves by inspection or otherwise as to their accuracy. The services, systems, and appliances shown may not have been tested and has no guarantee as to their operability or efficiency can be given. All floor plans are created as a guide to the lay out of the property and should not be considered as a true depiction of any property and constitutes no part of a legal contract.
Tenure
We understand that the tenure of the property is freehold but the title deeds have not been examined.

