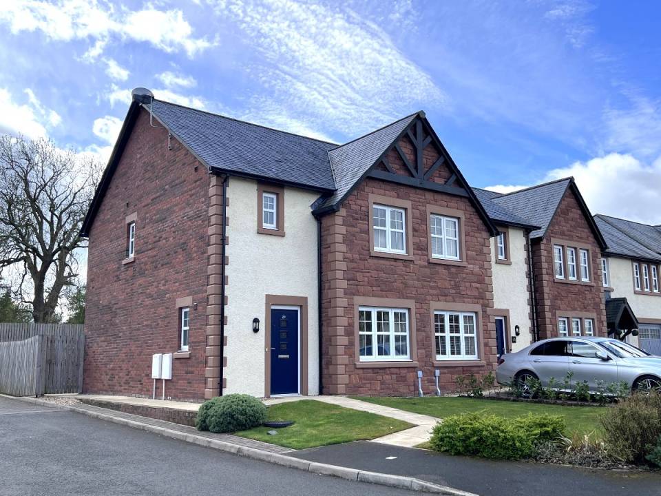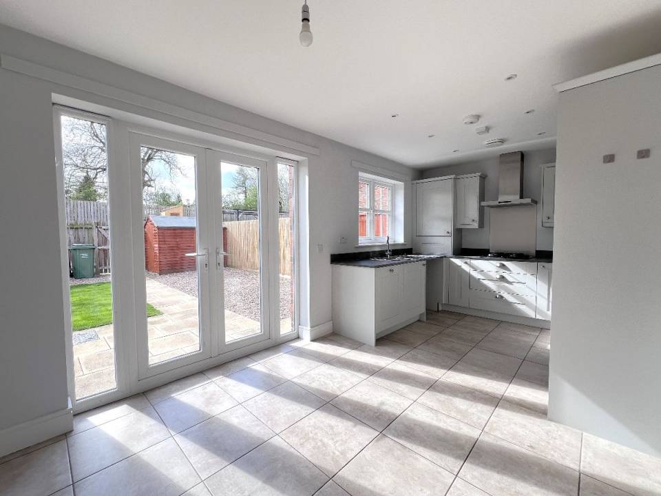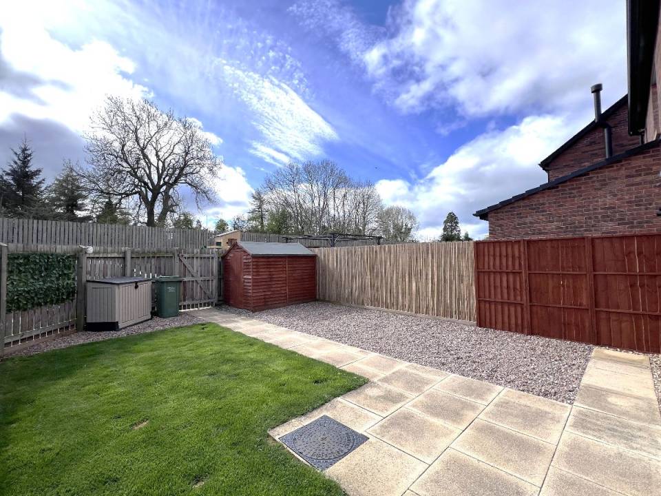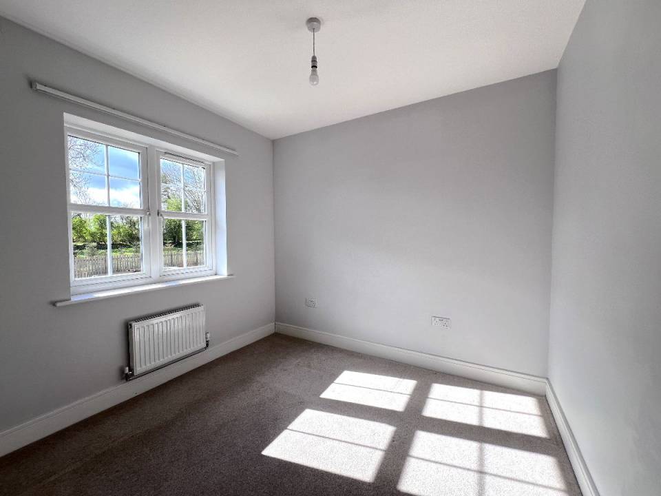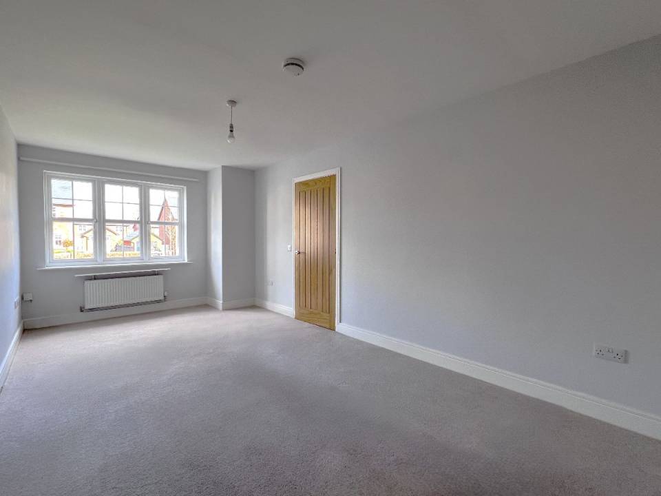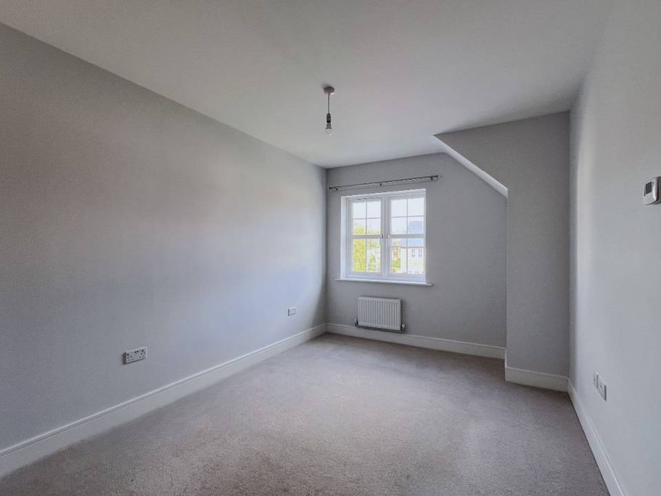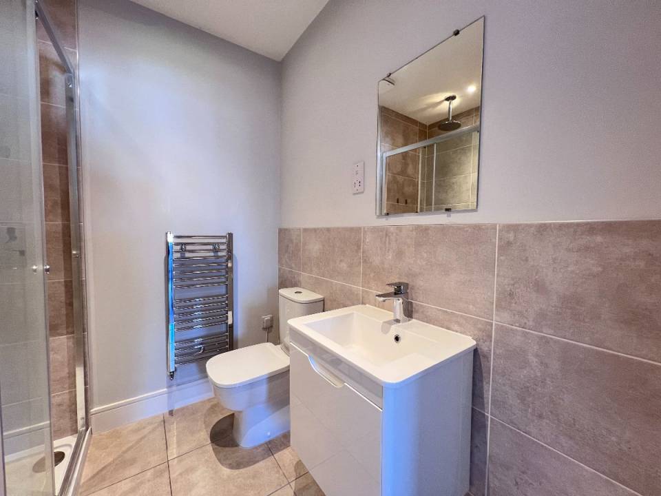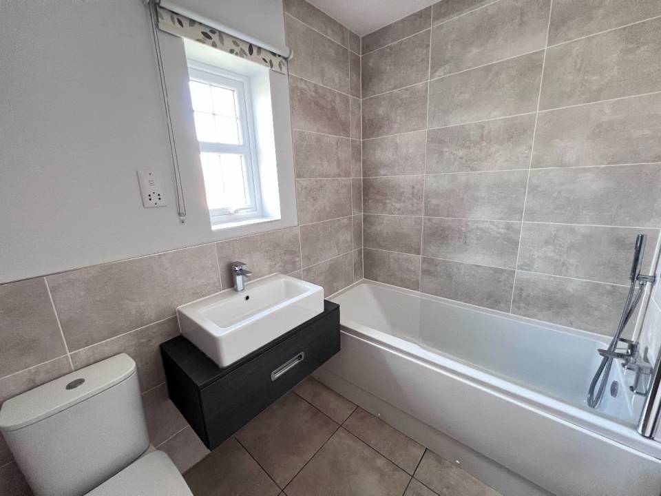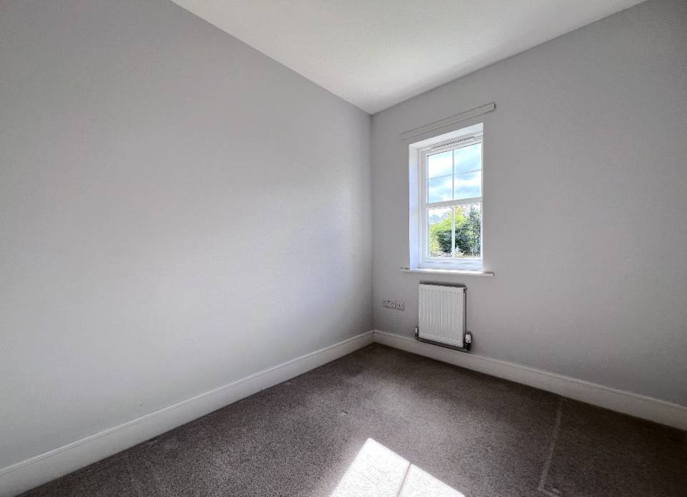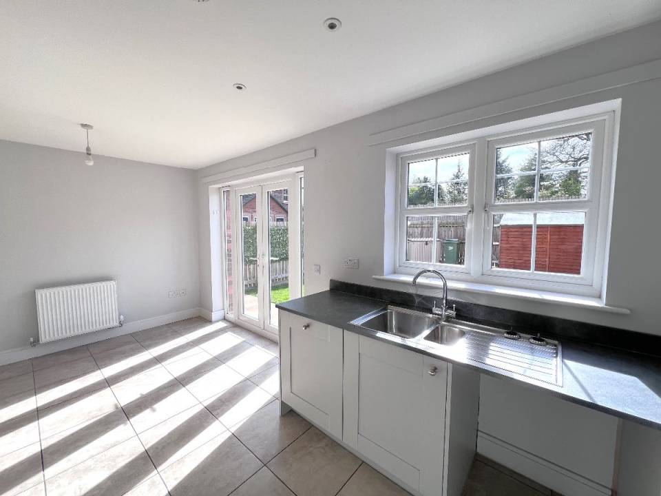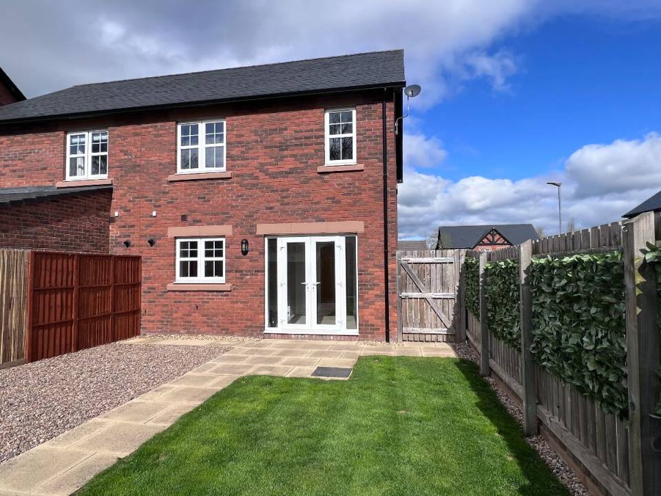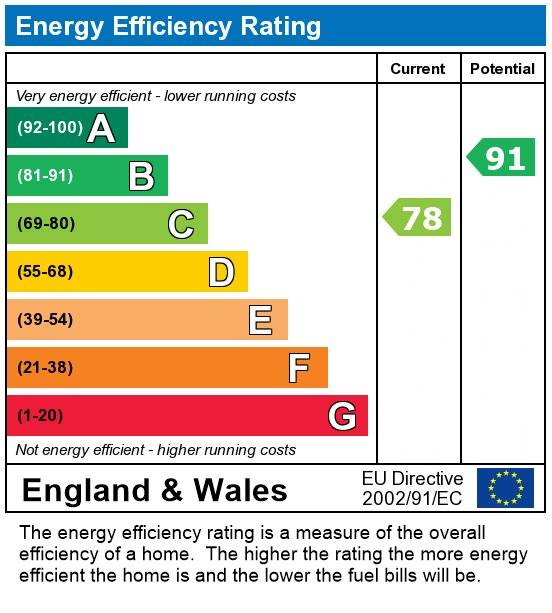
Call us on 01768 890750

45 King Street, Penrith, CA11 7AY
To Rent
3 Bedroom
Semi-Detached House
Linden Park, T/Sowerby CA10 1RW
£995 PCM
- Overview
- Room Detail
- EPC
- Map
Key Features:
- Semi detached house
- 3 bedrooms, 1 en-suite
- Gas C/Heating And D/Glazing
- Two Parking Spaces
- Council Tax Band B
- EPC Rating C
29, Linden Park, Penrith, CA10 1RW
Agent Reference: ARNISON_RL0319
Letting Details
Deposit: £995
Let Type: Long Term
Furniture: Unfurnished
Frequency: Monthly
Click here for relevant letting fees and tenant protection information.
An immaculate modern three bedroom semi detached house situated in the heart of Temple Sowerby. Comprising kitchen diner, downstairs cloakroom, bedroom en-suite and allocated parking for 2 cars. Gas central heating and double glazing. Gardens to front & rear.
Property Detail
An immaculate modern three bedroom semi detached house situated in the heart of Temple Sowerby. Comprising kitchen diner, downstairs cloakroom, bedroom en-suite and allocated parking for 2 cars. Gas central heating and double glazing. Gardens to front & rear.
Council Tax Band: C (Westmorland & Furness Council)
Deposit: £995
Parking options: Off Street
Hall
Part glazed front door into tiled hall. Cloakroom with wc, sink and radiator.
Sitting Room w: 9' 6" x l: 19' 4" (w: 2.9m x l: 5.89m)
To front. Double glazed window and radiator.
Kitchen/Diner w: 9' x l: 17' 6" (w: 2.74m x l: 5.33m)
Tiled floor. Large understairs cupboard housing consumer unit with lots of storage space. A range of shaker wall and base units. Stainless steel sink unit. Integrated fridge freezer and dishwasher. Multi function electric fan oven, gas hob with extractor over. Space and plumbing for washing machine. Worcester Bosch boiler housed in cupboard. Dining area: Radiator, patio doors to rear garden.
Dining area: Radiator, patio doors to rear garden
Landing
Cupboard housing hot water tank. Loft access.
Master Bedroom w: 9' 6" x l: 15' 7" (w: 2.9m x l: 4.75m)
To front. Double glazed window and radiator. TV Aerial socket.
En-suite w: 6' 5" x l: 6' 6" (w: 1.96m x l: 1.97m)
Sink in vanity unit, low level wc, mains fed shower in cubicle with rainfall shower head and handheld attachment. Small chrome ladder style radiator. Extractor fan
Family Bathroom w: 5' 7" x l: 7' 7" (w: 1.7m x l: 2.31m)
Sink in vanity unity. Low level WC. Bath with mains fed shower over. Rainfall shower head with hand held attachment. Small chrome ladder type radiator. Double glazed obscure window. Extractor fan.
Bedroom 2 w: 8' 10" x l: 9' 10" (w: 2.69m x l: 3m)
To rear. DOUBLE with radiator and double glazed window
Bedroom 3 w: 7' 3" x l: 8' 10" (w: 2.21m x l: 2.69m)
To rear. SINGLE with radiator and double glazed window
Outside
Lawned area to front.
Full enclosed rear garden with lawn, gravel and patio area. Shed and bin store. Path leading to the rear gate through which is allocated off road parking for two cars side by side.
Council Tax Band: C (Westmorland & Furness Council)
Deposit: £995
Parking options: Off Street
Hall
Part glazed front door into tiled hall. Cloakroom with wc, sink and radiator.
Sitting Room w: 9' 6" x l: 19' 4" (w: 2.9m x l: 5.89m)
To front. Double glazed window and radiator.
Kitchen/Diner w: 9' x l: 17' 6" (w: 2.74m x l: 5.33m)
Tiled floor. Large understairs cupboard housing consumer unit with lots of storage space. A range of shaker wall and base units. Stainless steel sink unit. Integrated fridge freezer and dishwasher. Multi function electric fan oven, gas hob with extractor over. Space and plumbing for washing machine. Worcester Bosch boiler housed in cupboard. Dining area: Radiator, patio doors to rear garden.
Dining area: Radiator, patio doors to rear garden
Landing
Cupboard housing hot water tank. Loft access.
Master Bedroom w: 9' 6" x l: 15' 7" (w: 2.9m x l: 4.75m)
To front. Double glazed window and radiator. TV Aerial socket.
En-suite w: 6' 5" x l: 6' 6" (w: 1.96m x l: 1.97m)
Sink in vanity unit, low level wc, mains fed shower in cubicle with rainfall shower head and handheld attachment. Small chrome ladder style radiator. Extractor fan
Family Bathroom w: 5' 7" x l: 7' 7" (w: 1.7m x l: 2.31m)
Sink in vanity unity. Low level WC. Bath with mains fed shower over. Rainfall shower head with hand held attachment. Small chrome ladder type radiator. Double glazed obscure window. Extractor fan.
Bedroom 2 w: 8' 10" x l: 9' 10" (w: 2.69m x l: 3m)
To rear. DOUBLE with radiator and double glazed window
Bedroom 3 w: 7' 3" x l: 8' 10" (w: 2.21m x l: 2.69m)
To rear. SINGLE with radiator and double glazed window
Outside
Lawned area to front.
Full enclosed rear garden with lawn, gravel and patio area. Shed and bin store. Path leading to the rear gate through which is allocated off road parking for two cars side by side.

